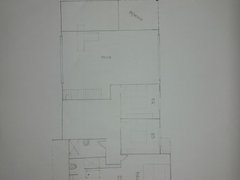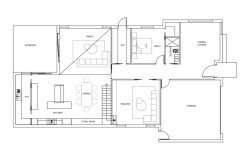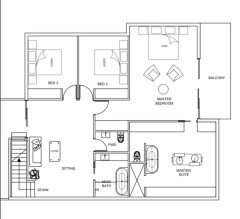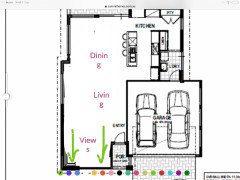Any good free resource for two storey house plans
chethan vijayadeva
2 years ago
Featured Answer
Sort by:Oldest
Comments (41)
oklouise
2 years agochethan vijayadeva
2 years agoRelated Discussions
Voids in two storey architecture
Comments (16)Heating and cooling: I suggest insulation is a necessity. We have a log fire in our lounge room, but one has to sit quite close to it to get any benefit from it. I usually have a throw rug, plus a cat on my lap, and often one next to me. The heat rises , so your upstairs area will often be toasty warm, but the downstairs area will be cold. In Sydney, depending on if you are coastal or further inland, it may or may not be a problem. Consider something like underfloor heating, perhaps? That is what we are going to look at when we renovate. Or, you could try a ceiling fan which is designed to blow the warm air down - depending on the size of your void, you may need more than one. I have a fan, but I am not convinced it does much....See MoreBuilding a single story home
Comments (106)Ashjean I have had a play with your house and suggest the following very basic layout at this time to see if you like it I would have the garage on the Battleaxe drive way along with laundry, bathroom and study, this could be built on the boundary with the eaves on this side reduced if needed, Windows would be high light up under any eaves. I suggest that the bedrooms are on the western boundary which will be quieter and cooler with plantings, the hard surfaces of the driveways will store any day time heat that will be released over night Keeping the floorplan simple with removing the extra passage to separate the bedrooms and bathroom and using a simple roof without too many extra ridges will save you money. Can you please confirm the front width of your block and the length...See MoreCan see not many single stories having eaves? Is it good to have?
Comments (18)Where are you building? Eaves are useful on the north side because the sun is lower in winter and higher overhead in summer. The effect depends on how close to the equator you are. In winter the sun shines in the windows. In summer the sun is blocked by the eaves. Eaves don't make a significant difference for the other sides of the house for sunlight. They are still useful for the other reasons Dreamer listed. The sun sets in the west so you will get afternoon sun in the west facing windows whether you have eaves or not. That can be a nice thing in winter. It is a problem in summer. As west is to the side on your block you might get sufficient shade from the house next door. If you do not, eaves alone will not be enough in summer. On the southern side double glazing might be more important. In my experience south facing windows are always the worst for condensation in winter. But specific advice depends on where you are building and what your climate is....See MoreFloor plan advice for x2 double story homes
Comments (23)A downstairs bedroom must be served by a bathroom not just a toilet. Toilets by themselves must have a basin. Toilets need some where to stand when you close the door. There is plenty of wasted space to address these issues. Choice of general layout is your preference, giving consideration to slope of block, view, neighbours, your lifestyle...See Moreoklouise
2 years agobigreader
2 years agobigreader
2 years agomacyjean
2 years agodreamer
2 years agodreamer
2 years agochethan vijayadeva
2 years agooklouise
2 years agolast modified: 2 years agoLiz
2 years agochethan vijayadeva
2 years agochethan vijayadeva
2 years agolast modified: 2 years agochethan vijayadeva
2 years agooklouise
2 years agolast modified: 2 years agochethan vijayadeva
2 years agoLiz
2 years agochethan vijayadeva
2 years agomacyjean
2 years agochethan vijayadeva
2 years agodreamer
2 years agodreamer
2 years agochethan vijayadeva
2 years agobigreader
2 years agochethan vijayadeva
2 years agomacyjean
2 years agolast modified: 2 years agochethan vijayadeva
2 years agochethan vijayadeva
2 years agomacyjean
2 years agodreamer
2 years agoKate
2 years agochethan vijayadeva
2 years agomacyjean
2 years agobigreader
2 years agochethan vijayadeva
2 years agomacyjean
2 years agochethan vijayadeva
2 years ago














oklouise