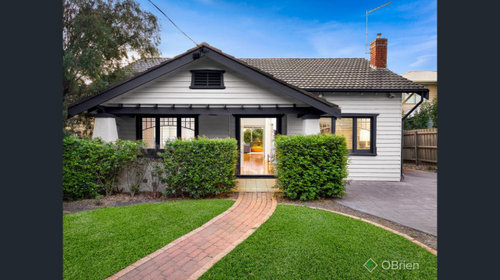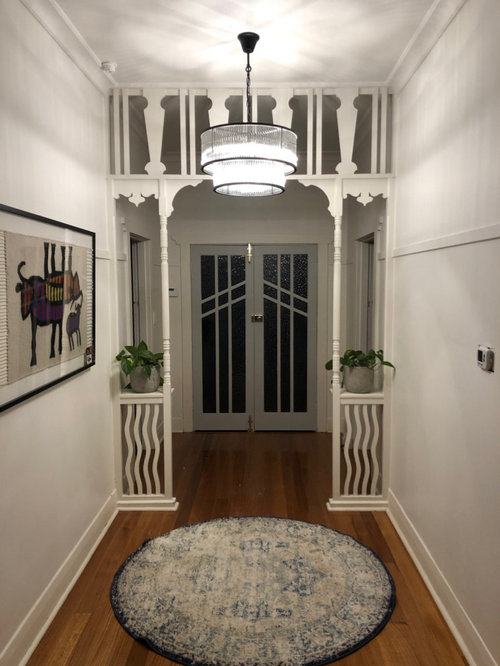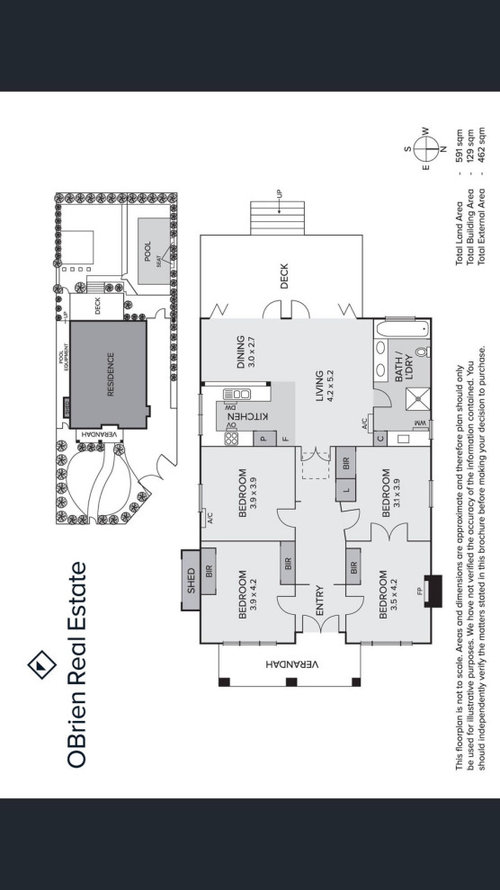Floor plan inspiration
Katie Ziccone
2 years ago
Featured Answer
Comments (6)
bigreader
2 years agoRelated Discussions
Help with Master Bedroom/Ensuite design
Comments (17)I don't think I could cope with an open plan bathroom, I like wet areas to be totally separate, the steam entering the bedroom would be of concern and I would not want to even think about a toilet. We did not even like the idea of having the ensuite opening directly off the bedroom, instead have the dressing room opening off it with the ensuite opening off that. Having the dressing room between the ensuite and bedroom totally minimises noise. I find it far more convenient to walk from the shower directly to the dressing room to dress without even going into the bedroom....See MoreFloor plan inspiration
Comments (11)Oh wow! Thank you all for your input!!!! So thankful!!! It's great that you've come up with the downstairs living space becoming a bedroom - my husband and I had been discussing that! Been trying to decide whether to make it a fourth bed or a rumpus for the kids so all their toys (and them and their friends) are out of sight! Just to help with the questions asked CP and OKLouise, we've got two primary school kids 6 & 10. The house is west facing (there is a car port and drive at the front of the house where the beds are). So the most light will come in on the right hand side of the house where the longest lounge wall is I think? We also live in Melbourne. We do have interstate and overseas visitors occassionally so it is good to have a space we can put guests! I also work from home so thinking how I could sneak a study nook in somewhere...! Siriuskey I really appreciate your help and it's helped confirm some of the ideas I was thinking - I'm def keen to join the ensuite and toilet and fab you thought the same!! It has really helped clarify my thoughts on that (I'm thinking if I can try and get an extra small wardrobe in main bed somehow too by absorbing the spaces). I LOVE the open plan area how you've done that and put in a pantry. I also like where you've put the kitchen island. It's given me some great ideas to work with and I'm very thankful for your time! What package did you use to play with the floor plan - I should have a play too! One of the downfalls of the house is the garden is at the back (beyond the living room) but it's very small. A ten year plan (if we win lotto) would be to build up a level and try to reclaim some garden. Let me know if you have any other questions......See MoreFloor-plan feedback/ideas needed -What do you think of this floor-plan
Comments (51)siriuskey, Yes, the courtyard is open to the sky (no roof over it), I assume this is what you mean by double story. Ref. below photos, I would love to get this look, especially the first and last photo, where you can see family living space from the first floor. I can't achieve this in my plan as it eats a lot of floor space upstairs. The referred plan (photos) has a very big void combining staircase, hallway and dining area. I know it is not easy with cooling and heating when you have such a big void. So, I explored a few ideas (with my limited knowledge on this topic) before achieving the current floorplan. I have also thought about, in my current plan, extending the void on the staircase to the dining area (it is more like L shape) but i wasn't sure if that makes any difference. keen to hear your thoughts....See MorePlans for extension - thoughts on floor plan?
Comments (6)I personally have a thing about some of these square alfresco areas as the are usually very tight and squished when trying to use them, and eat into the interior floor plan, so the following suggestions. A long alfresco across the full width of the north facing family kitchen, catering to any future pool. Out door kitchen continuing as an extension to the kitchen, WIP which could have tall nib walls with a high set window above the bench for light and to control the westerly sun. An IT desk for the family to use Large open plan with fireplace. The powder room moved further to the rear of the house and into the laundry space, is better access for family room, play/guestroom and THE future pool Walk in linen storage and store next to the stairs for easy linen access for these 1st floor bedrooms...See MoreKate
2 years agoKatie Ziccone
2 years agoC P
2 years agoafjp
2 years ago







oklouise