Bathroom layout help please!
Mark
2 years ago
Featured Answer
Sort by:Oldest
Comments (21)
oklouise
2 years agoKate
2 years agoRelated Discussions
New build, and need help with bathroom layout
Comments (10)Hi Katie. I've just finished a reno in a bathroom approximately this size. it looks like the toilet is currently on an exterior wall. if this is the case it can be costly - or not possible to relocate the plumbing. Yes, I know cisterns can be installed in the wall. My plumbers are wary of these ....try fixing a fault without cutting a hole - or holes - in the wall! If you are restricted to the outside wall, I would install a sliding door (gives you more space in the actual room). Leaving the bath and shower where they are saves $$$. if you move the toilet further to the left and install a wall-hung vanity under the window, you could also add a 'half-wall' to the toilet area for privacy. (Wall-hung vanities open the room up. This plan would give you great space on the left hand wall for storage and/or laundry hampers, You could of course switch the bath to the opposite wall, and move the toilet to the current bath area. Moving the door to the right AND installing a slider, would allow this. (BTW I just installed a 1700 bath - 1500's are available too.) Hope this is not too unclear! Enjoy the process!....See MoreHelp with bathroom layout please
Comments (6)a simple retile, new vanity, shower and toilet will be at least $10,000 with very careful choices but anything that involves a leaking upstairs bathroom is a much bigger issue so first priority is to ask a plumber to try and identify the problem and then make plans that start from fixing the leak before any more damage is done...if there's a problem that needs the whole bathroom to be stripped out and relined, pipes repaired. new waterproofing and refinishing as well as repairs to downstairs walls and ceilings expect a much bigger price and rearranging the wiw wall could be done at the same time (btw when the plumber identifies the reason for the leak there may be some insurance claim)...See MoreHelp! Bathroom layout
Comments (5)Well since you asked it lacks any design flair. It is quite a well sized room but has issues. It seems strange to me that with such a good size you are limited to a semi-recessed basin and a narrow vanity which is more appropriate in an apartment bathroom rather than a functional family bathroom. On opening the door the first thing that you see is the side of the toilet - I try and design toilets to be in a more discreet location. It looks like there is a full height wall adjacent to the end of the bath which divides up the room into two pokey spaces. There is isn't a lot of convenient towel rail space for a family bathroom. It looks like everything has been plonked down without much thought. Seems like a lot of wasted space and wasted opportunity for something that could be much nicer and much more functional if you had a bit more design thinking... Best of luck Dr Retro of Dr Retro House Calls...See MoreHelp me please with bathroom layout. Stuck!!
Comments (7)I've had a think too (thanks to your thoughts @caitlinfurby). Would it work if the bath went down the end beneath the window (handbasin/end of bath currently there). The toilet stays where it is but the wall reduced to a pony wall. The linen cupboard on the right hand side as you enter the bathroom is removed, as is my sons bedroom wardrobe (a new wardrobe for his room can go on the wall in his room against the hallway). That new space is turned into a walk in shower. The cupboard on the left hand side can be widened a bit at that current entrance way to make a new linen cupboard. Around the corner from that, opposite the toilet could be where the handbasin goes or in between the bath and shower? The door can be a pocket/cavity door or just a barn style door to enter the bathroom off the hallway. The current door to the kitchen is actually hinged the other than the plans show but we could just re hinge it the same as the plans show. The first little box area on the plans to the right as you enter the kitchen will have to stay as that is where the fridge is. The window at the end of the bathroom is close to going all the length of the wall...don't really want window sill getting wet from shower hence why maybe bath could go there. Husband wants to have a separate bath and shower. Do you think these ideas could work? Means the plumbing can pretty much stay as where it is too. What to you think??...See Moreoklouise
2 years agoMark
2 years agoMark
2 years agoswizzles95
2 years agooklouise
2 years agoGary Sharp
2 years agoMark
2 years agoMark
2 years agoMark
2 years agoGary Sharp
2 years agoGary Sharp
2 years agoGary Sharp
2 years agoKate
2 years agoKate
2 years agoKate
2 years agoMark
2 years agoKate
2 years agoswizzles95
2 years ago
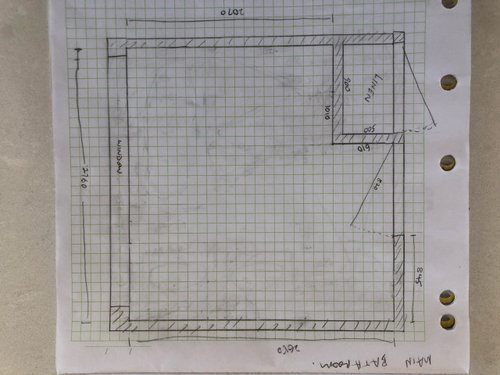
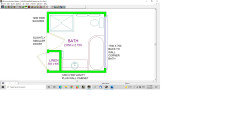

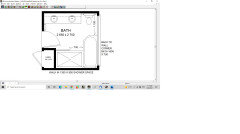


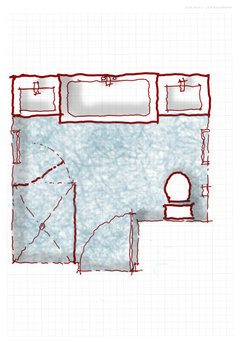
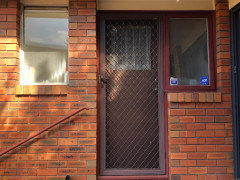
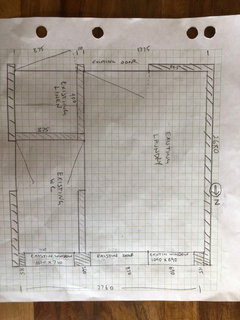
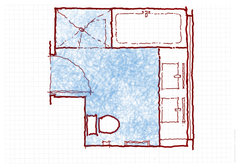

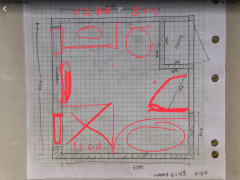




Kate