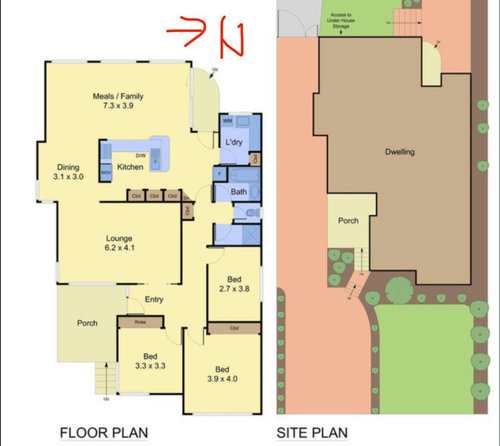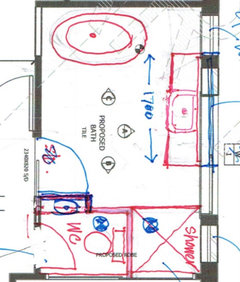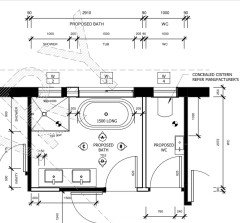Renovation Floor Plan Challenges
Nicolas B
2 years ago
last modified: 2 years ago
Featured Answer
Sort by:Oldest
Comments (15)
me me
2 years agoRelated Discussions
Floor Plan layout help for renovation
Comments (8)Thank you both for your feedback. Yes, these are the agents plans - just trying to get some general ideas. This is my first renovation and first time posting to the forum, sorry for lack of info. I've included the downstairs of the house (agent plans again sorry, but for context). The laundry has already been moved in towards the workshop area and a new bathroom in it's place. The landing of the stairs will open onto a new deck, and the utility area will be two small bedrooms. The house is on a sloping block with the entrance at road level, so want to keep the front door where it is (to the right of the kitchen). All internal walls upstairs are asbestos so we are having this all removed, which will give us the opportunity to install a beam if we were to remove walls and open the space. The space between bedroom 2 and the kitchen is currently unused space, where I think the previous owners may have used this corner of the house as an office and put in a wall before selling (to sell as a 2 bedroom house instead of 1 bed). I was hoping to get some preliminary ideas before we engage draftsman & engineer - we will be removing the existing deck on the back of the house as well as building a new two car carport on the front of the house....See MoreAny ideas on floor plan for renovation - 70y old house in Melbourne
Comments (5)what are all the walls floors and roof built out of? are the front bedroom and rear living room additions to the original house? is there a step down to the living room and what are the thick sections of wall at the end of the bathroom and study built of?...where are the original and proposed external doors to the backyard? is there a garage and driveway or any good or bad views and where would you have a dining area?.... it's important to understand the existing structure before considering changes eg the dimensions are inconsistent (varying wall thicknesses?) and you have removed sections of wall between the kitchen and lounge but these walls may hold up the ceiling and roof...do you know which walls are load bearing?...See MoreWanting perspectives on this floor plan for terrace renovation.
Comments (5)1. removing the hall loses a separate bedroom and would spoil the original appearance of the house so i would keep the separate front entry hall and bedroom but, adding furniture helps show the lack of space so my suggestion would be to lose the wiw in favour of a bigger bedroom and bathroom and use a fee standing wardrobe or chest of drawers and the hallway closet for storage 2. stairs have to be placed in the available space to suit both levels and can't easily be moved so trying not to waste the under stairs space would be to use the kitchen for a pantry, under the family room stairs for a study nook and under the master bedroom stairs for walk in storage 3. and your floorplan for the kitchen and meals area is not scaled correctly for suitable kitchen and laundry cabinets and appliances and there's not enough space to add a powder room and hallway.to the existing laundry location..my suggestion would be to combine the laundry and powder room next to the guest room ensuite and allow for a more comfortable rumpus, kitchen and dining area with a more convenient access to the garage stairs...See MoreFEEDBACK REQUIRED ON RENOVATION FLOOR PLAN
Comments (3)I would look at swapping bed 2, with main bathroom and powder room. The bathroom and powder room are on the north side and a bedroom would be better there to take advantage of the winter sun. Your drawing shows you will be adding plumbing for laundry room, so to add plumbing for bathroom etc can be done as well. You haven’t shown original plans, so maybe you are converting an existing area with plumbing for the new powder room, so that might be easier to stay where it is located....See MoreNicolas B
2 years agolast modified: 2 years agoUser
2 years agolast modified: 2 years agoNicolas B
2 years agolast modified: 2 years agoNicolas B
2 years agoKate
2 years agoNicolas B
2 years agooklouise
2 years agolast modified: 2 years agobigreader
2 years agoKate
2 years agoNicolas B
2 years agolast modified: 2 years ago











bigreader