Timber Floor Direction Change with Transition?
sallyd 028
2 years ago
Featured Answer
Sort by:Oldest
Comments (18)
dreamer
2 years agobigreader
2 years agoRelated Discussions
New direction, where to start?
Comments (12)A large mirror above the hall console will add some light and is always a good idea in an entry so that guests can check/fix their appearance if the weather was bad on the way to your home. A light coloured entry floor rug would help lighten the area and also catch any small stuff on shoes that may scratch your beautiful timber floors. You could install an attractive glass pendant light on the far left as you enter or alternatively sconces either side of the mirror or a table lamp could be placed on the console table. Once the mirror is in place you can decide if you need a bright large piece of art for the opposite wall which will be reflected in the mirror....See MoreFloating stairs - Stone OR timber?? Please help me out................
Comments (13)I think that ceaserstone or marble would compete too much with your tiles and could look odd because of that. In the examples you provide, the one lot of marble stairs are with a very plain tile and the other looks like it matches the floor exactly. Your tiles have a bit of a swirly pattern so unless you chose a very plain stone/marble it would clash IMO. Also, ceasarstone can chip and I don't think it would be a very practical option for stairs. Timber would add a bit of warmth to your whole sleek look while still looking modern, and be something to tie your front door in with so it isn't the only warm looking thing in your whole light coloured area....See MoreBathroom Transition
Comments (20)Hi Lainie No Problems! Getting a floor transition off the shelf or made up is no big deal. Most flooring companies will be able to supply this or a good chippy can knock it up for you without a lot of fuss. Essentially you just match the timber species and apply a little floor polish. If you contact hardwood flooring distributors in your area such as Launstein , you will see what they have (or can make up for you) quite simply. If you scroll down the page in the link you will see a sample of exactly what the builder needs. Often flooring companies are best equipped to make up something like this in eg a special size as they do it all the time. As to it being 'another work scope item', any decent general contractor would have been doing this in the first place as it is an off the shelf item. Even if they couldn't get the right width, it should have been a conversation with you as to what other solutions were available ie having one made up. Regarding how it should be done to fix it now, I would be pulling up the tiles in the doorway and replacing them as they won't be able to cut it down neatly. I would then cut back the screed and reinstall properly cut tiles with a trim edge like below. Images courtesy of Great Lakes Tile products Rochester MI Then the transition would be installed up to the edge. What you make the transition out of is up to you, but either way once the tiles in the doorway are properly finished you can decide what you like. Personally I would do the matching timber as it then disappears altogether. Good luck! Cheers...See MoreTimber direction for consistent flow
Comments (5)All the floor boards should run the same way. Houses with real timber boards have this. But if you don’t want it that way have what you want....See Moresallyd 028
2 years agosiriuskey
2 years agobigreader
2 years agosallyd 028
2 years agoC P
2 years agoKate
2 years agosiriuskey
2 years agoKate
2 years agosallyd 028
2 years agosallyd 028
2 years agosallyd 028
2 years agosiriuskey
2 years agoC P
2 years ago

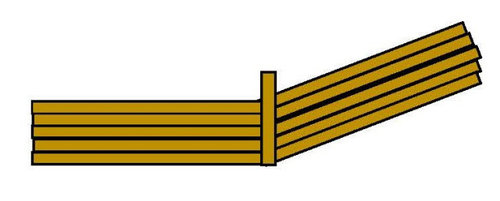
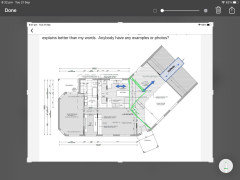
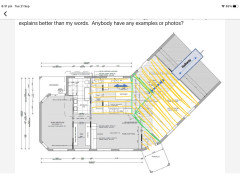
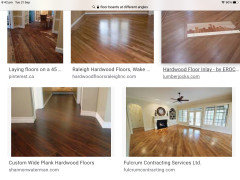
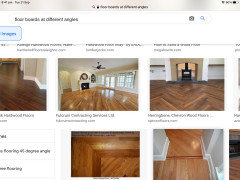
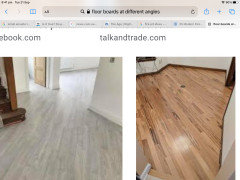
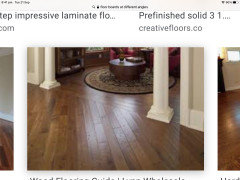
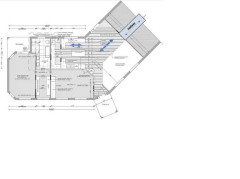
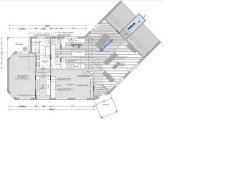





Dr Retro House Calls