Help with deciding room proportions
rosie marriott
2 years ago
Featured Answer
Sort by:Oldest
Comments (60)
rosie marriott
2 years agorosie marriott
2 years agoRelated Discussions
Need help with deciding place for theatre room
Comments (4)Here I am attaching the floor plan. Look for the bed 2 which i would like to convert into theatre room....See MoreWould you renovate this Aussie brick veneer? Help us decide!
Comments (13)The plan looks a nightmare - bedrooms facing the street, a tiny internal bathroom with no window to the outside (is that legal?) and a "lounge" that looks like it was meant to be a third bedroom. If the internal walls are stud and don't support the roof you're in with a chance, but I'd say to do a proper job the cheap option is NOT going to work. I'd put two bedrooms where the current family room and lounge are and extend the bathroom into the boot room to give window access, or scrap the current bathroom altogether and use some of the space in what is now the kitchen for a new one. Keeping the WC separate is a good move. If you make the street side the social side of the house you can open it right out and create a big front porch that's a social spill-over from the kitchen/dining area, creating indoor-outdoor flow. Planting (two or three shade trees and some stands of tall perennials rather than a "green fence" hedge) keeps your front garden private yet inviting and stops your front porch becoming a stage set for the street. Good luck! I think you'll turn this very ordinary house into a much nicer place to live!...See MoreBathroom layout options - need help deciding
Comments (7)there isn't enough space for any complex arrangements and a simple neat small bathroom and separate laundry will be so much easier to use if you make sure that all the fixtures are sized to suit ie 90cm wide vanities for bath and ensuite with in wall mirror doored wall cabinets will enhance the feeling of spaciousness and hinged doors are great for extra towel rails and coat hooks as sliding doors would need need thicker walls, restrict attachment of towel rails and interrupt electrical wiring and plumbing and how low is the bulk head??? shower should fit OK as long as the bulk head is no lower than door height and even a bathtub with handheld shower is still better than a shared bathroom laundry open to the back door...best of luck...See MoreKitchen table size proportional too room......too small?
Comments (13)Hi Northstar Lovely table you have chosen Remember there needs to be at least 1m for chairs to be moved out from the table Also food placed in the centre has to be reachable!! so don't go too wide If you think the table is out of proportion, a rug underneath can give the illusion you want enjoy - will you have the table for Christmas?...See MoreLiz
2 years agobigreader
2 years agorosie marriott
2 years agorosie marriott
2 years agobigreader
2 years agorosie marriott
2 years agoKate
2 years agoKate
2 years agoKate
2 years agoKate
2 years agorosie marriott
2 years agooklouise
2 years agoLiz
2 years agorosie marriott
2 years agorosie marriott
2 years agoLiz
2 years agorosie marriott
2 years agojen876
2 years agolast modified: 2 years agorosie marriott
2 years agooklouise
2 years agosiriuskey
2 years agorosie marriott
2 years agobigreader
2 years agorosie marriott
2 years agosiriuskey
2 years agoKate
2 years agorosie marriott
2 years agosiriuskey
2 years agosiriuskey
2 years agorosie marriott
2 years agosiriuskey
2 years agooklouise
2 years agolast modified: 2 years agorosie marriott
2 years agorosie marriott
2 years agosiriuskey
2 years agorosie marriott
2 years agooklouise
2 years agolast modified: 2 years agorosie marriott
2 years agorosie marriott
2 years agosiriuskey
2 years agolast modified: 2 years agorosie marriott
2 years agosiriuskey
2 years agorosie marriott
2 years agosiriuskey
2 years agorosie marriott
2 years agosiriuskey
2 years agorosie marriott
2 years ago
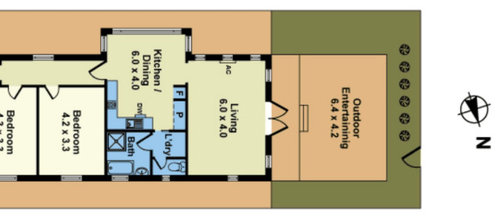
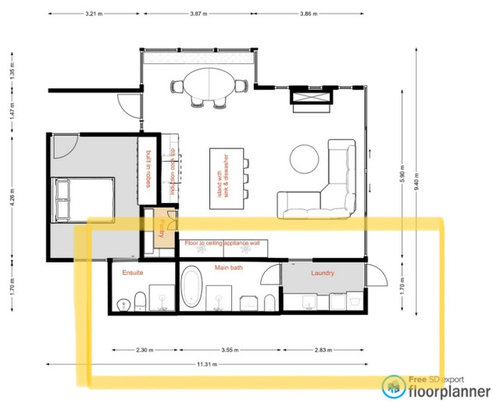

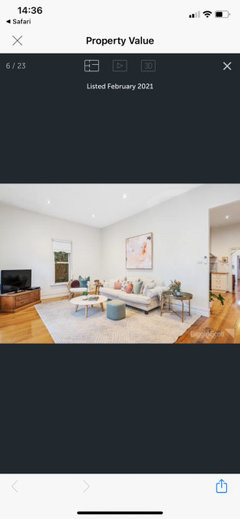





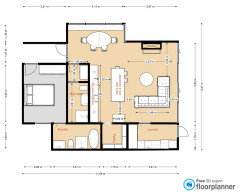
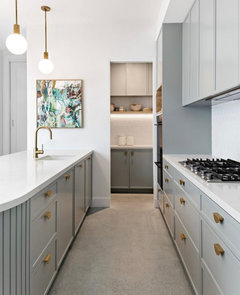
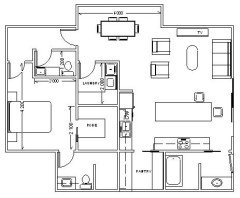





oklouise