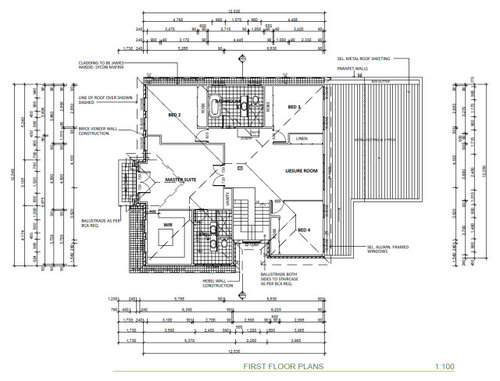HELP - Floor plan layout
Anita Betyounan
2 years ago
Hello,
Please see attached floor plan layout, hoping anyone could make any suggestions to the layout as we're not happy with the the following areas:
* Powder Room - Window in shower, we are really trying to avoid placing the window above the shower as the theme of the home is French provincial
* Kitchen, Pantry Bar, Refrigerator - This setup looks very messy
First floor
* Bed 2,3 & 4 are all different sizes
* Master Suite - Not sure about the configuration, as WIR has to be accessed from master suite and doesn’t flow with the ensuite bathroom.
We look forward to your ideas and please let us know if there are any other areas of the home which might not make sense. This is our forever home and we just want to ensure it is practical for the way we live.







macyjean
Kate
Related Discussions
Floor plan/Downstairs layout help!
Q
Floor plan layout advice to make this house feel more open
Q
Layout floor plan ideas - overwhelmed !!!!
Q
Floor plan layout ideas
Q
Kate
dreamer
dreamer
dreamer
dreamer
dreamer
jen876
oklouise