1980s Townhouse Transformation
Refresh Renovations Perth Jason & Michelle
2 years ago
Sponsored
Our clients were lucky enough to have a lovely 1980s townhouse which they wanted to update to take advantage of the River views which the property backed on to. Whilst doing so they also wanted to create more of an open plan layout for the space. For this to happen structural changes to the space needed to be done and they trusted us to assist.
Before:
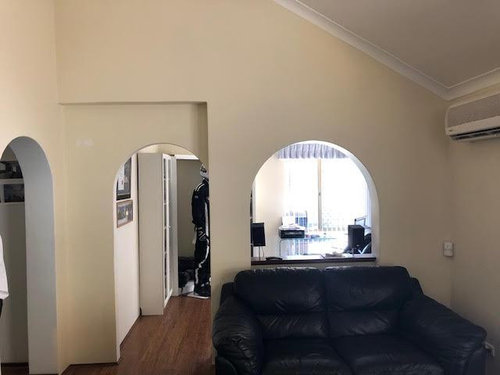
After:

This proved an excellent opportunity to update the structural design, including removal of the arched doorways, the ‘popcorn’ ceiling, and the existing kitchen to make way for the new open-plan layout.
Before:

After:
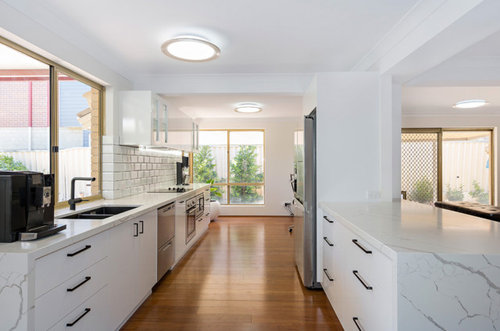
The final results have now meant a view of the backyard in nearly all of the space and even further beyond to the river. Natural light pours in and warms the entire level. And while the layout has completely opened up, there are still distinct areas for the new kitchen, breakfast bar, dining area, study, and lounge. Despite not undertaking an extension, the ground level appears to have doubled in size.
Before:
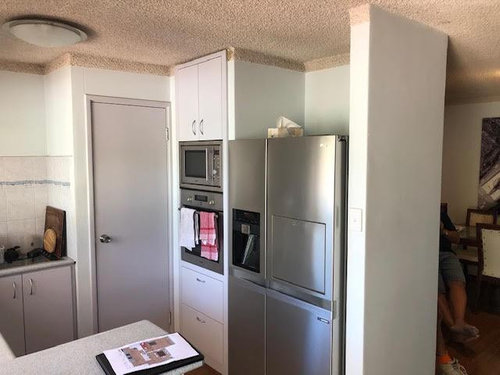
After:
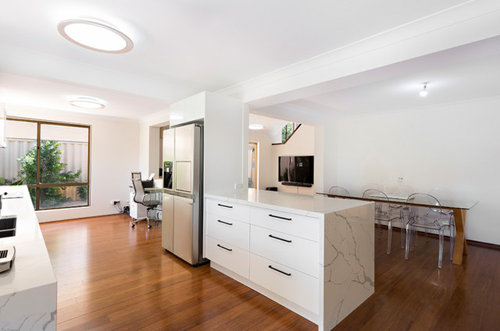
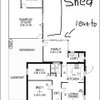



Asif Ali
Jehan Hapuarachchi
Related Discussions
Before & After Photos of this Outstanding Kitchen Transformation!
Q
1980s Brick Veneer/Weatherboard update + extra bedroom?
Q
Help! Our 1980s home needs a facelift
Q
Before & After - Knockdown and Rebuild 3 Townhouses
Q