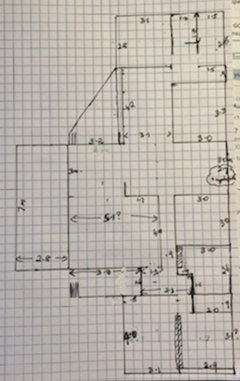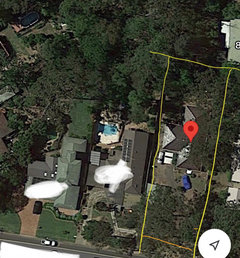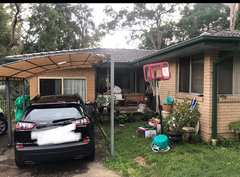Floor Plan 1960s family delight - HELP REQUIRED
Crystal Mac
2 years ago
last modified: 2 years ago
Featured Answer
Comments (18)
Crystal Mac
2 years agoRelated Discussions
Floor plan/Downstairs layout help!
Comments (15)What is on the second floor?. Is this a slab on ground? Is the kitchen dining on a lower level, is this a built in verandah? Depending on if this is a slab on ground or raised off ground so that plumbing can easily be done, i would take out the laundry, just leave fireplace, maybe make that two way fireplace, wood or gas, and have dining here, which would open up that funny sitting room to this dining space and provide kids play area with build in window seats and the like. Does anyone really use formal dining now? build in the gap from sitting to front room, maybe even stealing a bit of space for storage. I would enclose that room next to entry to the study as most studies nowadays do not have to be massive spaces, unless clients are involved, that would make it quite place. With the storage space taken out for the dining play area, this would still be big enough for most. I would remove the existing study wall or at least open it up if structural to have the butlers pantry one side laundry the other with a gallery kitchen in front. Making the remainder the living space. Depending on budget i would raise the floor so that all this space is on one level. Depending on what the floor is or how many finishes you have i would make sure they are all the same. New timber floor, or new tiled floor, or carpet, what ever you like. If the terrace is then too low it might be able to be lifted simply to meet this new level. I would remove the hall cupboards to give more space to the living area and provide a wall with door if you like into the lounge room and guest suite from entry and then make the bedroom bathroom hall more private so that anyone staying will have a master suite, entry off entry, while family could still use the facilities. I think most people could cope with 3 entries off the entry, and the living door could be left open so that visually it can be seen as you enter the house, or if privacy is required, now that the hall cupboards are removed the entry to the living could be shifted down. If the laundry and garage were a bit bigger i would suggest a double garage, but they are too small. To keep the kitchen and dining in their current space would be one mistake after the other, unless you are overlooking some amazing views. Ros...See MoreHelp required with plan for custom design home layout
Comments (38)It seems (the design/layout) of the building form is progressively getting bitsy and tight ( like in a typical volume build plan) in the main living/kitchen/dining/alfresco area rather than being elegantly resolved with the flexibility potential layout usually exemplified in a custom home .......what is going through my mind is what exactly is the function of the external space to the west which is not at all connected with the internal.....I'd be considering configuring the ground floor better to maximise/exploit the northern aspect...It would simplify the whole thing, be more efficient and less block-like with building chunks cut-out/doglegged just to suit a table or whatever..........It's like the requirements are being somewhat forced within a particular set building shape rather than designing it so it all flows more naturally/balanced and is more elegantly linked and maximises the available land/space/aspect...form (should!) follow(s) function.........may I also comment that perhaps some care/caution/discretion should be taken when uploading documents clearly associated with a particular designer on forums (for public critique/comment!) ;)...See MoreHelp! We need floor plan advice for our family home
Comments (33)Appreciate the thoughts and this may be a solid option elsewhere in the country but in my circumstances I don't plan to be moving from this property any time before the kids are 18. It is located in Sydney's inner west, and in a specific high school catchment I plan to take advantage of when the kids are older. Stamp duty to buy the property was close to $100k and if moving out even in ten years to a larger property; that averages $10k a year spent on stamp duty. I know 115m2 internal is tight, as is the fixed layout due to existing bedroom walls, ceiling heights, wet areas, and the like - but there has to be a way to make this work... I have read that 4 bedroom apartments should be 102m2 or bigger. I am willing to make compromises where possible but I really want to create that extra separate room "Multi-purpose room" which can double as a study/work area/kids play area/media room/ad-hoc sleeping accommodation". Paul Di Stefano: I don't think these changes essentially equate to 'rearranging a sock drawer' - this is my PPOR so I am not too concerned what other buyers want or resale value if I plan to hold the property for 10-20 years +... (any trends we design for now may well be outdated by then anyway). Many buyers highly value indoor-outdoor integration. By moving the kitchen to centre, it opens up the rear and creates indoor living->outdoor living link. If I get IKEA flatpack kitchen and DIY as much as possible - have a friend reroute the water/drainage/+his licenced electrical friend...hopefully this work would cost sub-$20k. Adding the sliding door to rear is $2.5k. Ensuite, bathroom and laundry I believe I can fitout for $10-15k all up- let's say 15k (again, tiling, raise flooring, showers/fixtures/flat pack laudnry cabinetry install all done in-house without tradies). The only thing I really need professionals for is to move the gas line in kitchen, BIR installs, stone benchtop, and maybe a few adhoc wall demo/construction/doorway moving - lets call that 10k. All up ballpark that is 47.5k? Sirius- If I go with your style plan then I lose the potential 4th bed space and have no where for relatives to stay, babysitter, nanny; etc :( Maybe it is a possibility that the main living space be used for lounge room and kitchen, we can always put dining table in the Multi-purpose room, then when that room is needed for sleeping accommodation, the dining table be moved to the side and kids can eat dinner on island bench bar; lounge or outside table... ? those doors to each side of the fireplace as you suggest - this space is very cramped outside (2.45m width) and potentially would be used to store trailer or garden shed, there is an old terrace built on zero-boundary there and they have a DA to go 2 storeys; which will shadow the whole area. This is why I planned to make the rear south corner a raised deck and try to channel house activity leading out the existing glass french door to that deck, or the rear sliding door. See photo-(my house is on the left, terrace zero boundary on right, and front on is a wooden dividing fence which on the opposite side is the driveway/1 car park and front street....See Morerenovate or detonate help! 3 bed . 1 bath original 1960’s cottage
Comments (17)first task would be to organise a survey including precise location of existing buildings so you can be sure of the exact amount of space available ... the block is so much bigger than you realise and you should ask local council about precise set backs needed from all boundaries for your specific block (not standard setbacks for the average rectangular block) and, depending on long term goals and the number of people who will need to live in the house immediately, you could renovate in stages eg internal reno with new kitchen and bathroom, new laundry pantry and rear deck, new master suite and front verandahs, clean roof tiles and convert old garage to rumpus, add pool then new double garage....the new master suite, garages and front verandah should create a vintage look with simple skillion roof, wall cladding and the bigger front porch something like this...See MoreJan Dobson
2 years agooklouise
2 years agolast modified: 2 years agoCrystal Mac
2 years agolast modified: 2 years agomacyjean
2 years agoCrystal Mac
2 years agolast modified: 2 years agoCrystal Mac
2 years agoCrystal Mac
2 years agoKate
2 years agoCrystal Mac
2 years agooklouise
2 years agoCrystal Mac
2 years agobigreader
2 years agoJan Dobson
2 years agoCrystal Mac
2 years ago












oklouise