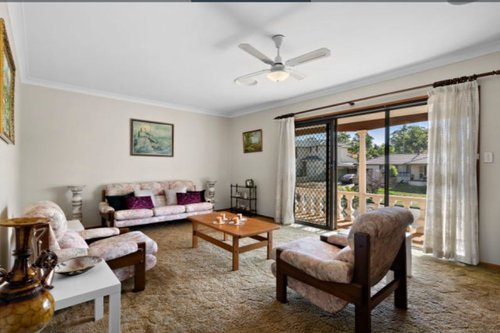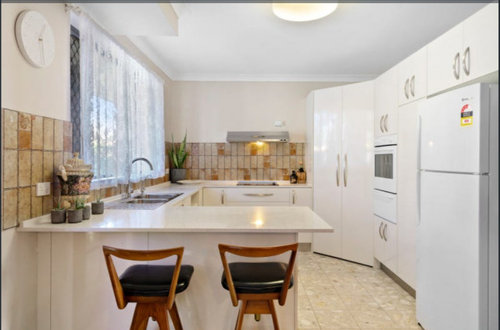Layout advice on a reno of a 1980s home
R M
2 years ago
last modified: 2 years ago
Featured Answer
Sort by:Oldest
Comments (11)
Related Discussions
1980`s house, should I keep verandahs or convert it onto living area?
Comments (42)Hi there Nick, looking at your photos you look like a modern hamptons family which is lovely, do you live in a warm climate. I did like the photo you posted of the open plan living and think that you are on the right track with interior colours I have marked out how I would like the first floor, I have moved the kitchen to the end wall to line up with BBQ outdoor kitchen, plumbing for this would have easy access via the garage below. The white tiles look lovely and hard wearing for the entrance foyer and Rumpus room, the stairs in timber due to the amount of traffic even continuing in up stairs foyer kitchen dining living, Carpet in bedrooms and downstairs theater. Kitchen in white but possibly Shaker style white doors these are very popular. Using existing sliding exterior doors if possible from kitchen.Dining to verandah, I think this ceiling would be best kept white to help reflect light back indoors, the tiles appear to be in good order but you might consider changing these along with new upstairs flooring Some where for a laundry shute would be handy, actually a Dumb Waiter so you could move the laundry with ease both up and down! The roof painted a soft colour, grey/white or off white, the verandah railing could be the same colour or you could do glass. The builder had a very different style of house to what I think you are wanting. Your photo...See MoreHelp! Advice needed on a major reno
Comments (41)answering your questions: change the sliding door to a bench height sliding window and use the salvaged sliding door in the western end of the dining room where the best entry position is for the deck, you MUST have a proper legal drains do not consider anything else...the drain pipe for the garage laundry can be on top of the concrete floor, behind the washing machine and through the sink cabinet and/or under built in storage and only needs a few cms not a whole floor and no stepped up area that you would see or trip over.. the laundry can't be in a separate room as there's not enough space for a separate laundry without compromising the size of the garage...a laundry cupboard 80 cm deep is enough for the washing machine (allowing for the drainage pipe) you could use the old line cupboard to store anything you want but it's not cost effective to change, the entry foyer is already as big as in many modern homes and there's generous flatpac biw space in the small study.... the family bathroom is 2380 x 2370 (ie the old study minus 1m for hall way and wall thickness and, arranged exactly as shown to allow for the wide window there should be space for a bath up to 1800 x 750, vanity about 1200 x 500 and shower space 1200 x 800 and leftover space makes the small linen cupboard with the door deliberately opening towards the shower to use the back of the door for hanging racks for towels and clothes....btw i understood your priority was maximizing separate sleeping rooms and minimising costs...my last plan has five separate sleeping rooms plus the lounge with sofa bed totalling sleeping places for at least 10 people plus the potential for bunks in the garage so you need to decide what is most important and where you're prepared to compromise...See MoreHelp! Our 1980s home needs a facelift
Comments (68)Hi Sarah, If you refer back to my initial 'Help' post, you will see the ideas were already there and our dilemma was actually more in relation to which paint colours might work with our bricks. Also, I'm not sure where the idea of us not wanting to add a garden has come from as my post clearly states that the improvements 'will also include a simple low maintenance garden'. I can only assume that the confusion has come about due to so many expressing that we should just do the garden and not worry about anything else, but that would simply put us back to where we were before the previous garden was removed. With all due respect, I can appreciate that many have posted in an effort to save us from what they consider to be unnecessary work and expense, and for that I am truly grateful, because it would be really lovely to simply not worry about doing anything, and as you said, go and enjoy a holiday instead! :) That said, people also need to acknowledge that we are not all of the same opinion when it comes to buying or selling a home. Aside from focusing on our revamp, we've also been actively searching for our 'retirement' home. Suffice to say, the first thing we notice while driving around is kerb appeal, or should I say, a lack of when it comes to some properties, including ours at the moment! :( While the photo's may look good, in reality, the exterior is tired and dated, with the gravel driveway being close to bare earth. Compared to the interior of our home, costs outside have been relatively minimal, therefore I can honestly say that we are quite excited about this project, but, it's goes without saying that we don't want spend a bomb either. Might just be the only little revamp this exterior's ever going to get! :D Anyway Sarah, full credit to you for giving me my first aha moment, which came through reading the final paragraph of your post. You've made me realise, that up until now, some of the decor and colour preferences I've presented are those both myself, and my husband would like if we were the prospective buyers, as opposed to what might work in favour of a broader market. Therefore, after some discussions tonight, we have concluded that... Columns, will definitely be plain square, as round will appear too similar to the existing ones. Front Door and handle will be simple classic Porch tiles - both against the idea of painting, so will definitely replace Paint - haven't ruled out neutral creams. Colour is simply something we're going to have to experiment with Existing gates will stay and get a repaint Our home is a spacious 3 bedroom/ 2 bathroom/ 2 car space with granny flat out the back, therefore we see it appealing more to couples with a young/growing family. I can't thank everyone enough for their time and effort in providing an endless stream of invaluable advice and photos... it's been nothing short of enlightening and I only wish I could print the visual that's in my mind now, compared to the muddle that was present when I first reached out for help. As with any revamp, the journey will be a mix of both highs and lows. That said, it's the end result we're working toward, and we expect to achieve nothing less than a positive outcome. Cheers again to all, Sandi :)...See MoreFloor plan layout advice to make this house feel more open
Comments (33)I'd say it's an easy min. $250K minimum flagfall on a relatively basic/not fancy spec/fit-out in a super good package deal. You're essentially renovating an entire house including moving plumbing, walls replastering, new floors throughout etc....not to mention lights, rewiring etc etc, it goes on and on.......This scope would still cost a builder themselves $150K, not factoring in their own time/labour, paying cash for sub-trades and getting super deals on all materials....and then you could only really potentially roll this type of operation out if you actually have the money in the bank. If you need to borrow then you'd need a building contract which then brings in market rates, profit margins and GST. Take profit and GST out from $150K and there's barely enough left to cover materials alone, when the labour/materials ratio (of a construction cost) these days, particular for renovations is labour being the most significant cost involved.............you can fine tune and perfect a floor plan like you have (which I reckon is pretty good as a plan), but when push comes to shove it always comes back to budget and costs, which is why we always are encouraging people to utilise design professionals who manage the challenge of designing within budget limits. If you separate budget/costs from the design process (rather than integrate it) more often than not it will leads to disappointment and misalignment of your expectations of what is realistic....See MoreR M
2 years agolast modified: 2 years agoR M
2 years agoBashar_waronwaste Ashhab
2 years agoNick Morgan
2 years agolast modified: 2 years agoKitchen and Home Sketch Designs
2 years agojimcamaust
2 years ago











jen876