Small Beach house--Gut upstairs and redesign Downstairs..will it work?
Sunfish House
2 years ago
Featured Answer
Sort by:Oldest
Comments (18)
User
2 years agoKate
2 years agoRelated Discussions
Floorplan feedback request
Comments (39)Just trying to study your floor plans which unfortunately I can't read so can only guess at the room use. I have no idea of the room sizes either, but I'm just wondering if you have actually done furniture layouts for each room to scale. This is really important. It seems to me like you have some great ideas you have picked up but then tried to make the rest of the house fit around them. How many people do you intend having live in the house? You have a lovely generous ensuite with a private toilet area for two people, but then have a main bathroom for how many people, jammed into a space almost half the size of the ensuite. Even the toilet is in there with no privacy whatsoever meaning that entire space can only be used by one person at a time. If you are planning this for kids, that will translate into lots of fights and arguments. If you want to create a really luxe and practical space, create a separate enclosed toilet, the shower and bath in an enclosed space and the vanity open for use at any time. This would be more in keeping with the standard you have set in the ensuite and balance the house so much better. These sort of details have a major impact on the overall value and attractiveness of your home. I don't know what you plan for the open space upstairs, but with a window along one wall a passageway the other side and only minimal wall space your use of this room will be severely restricted. Similarly the room under it will be very limited in its use. All the more reason to plan furniture to scale. I have seen master bedrooms done with the double doors which look very grand in the right sized room but in the wrong sized room, it just looks ridiculously pretentious to fling the doors open with a flourish, take two steps into the room and fall over the end of the bed. I'm sorry if I'm sounding harsh here, just trying to use my years of experience to help you create an amazing house. I've seen many pitfalls and I know how easy they are to make. You obviously intend spending a lot of money and you have some great ideas judging by your Ideas Books. Create more Ideas Books to cover every room of your house, then go talk to an architect, show him/her what you want, your Ideas Books will be invaluable to understand your likes and tastes and let him/her create something unique and special for you....See MoreBathroom shower design fail
Comments (52)MB Design & Drafting, I have to contradict your comment about having only 1 floor waste, we have a large double shower with only 1 floor waste, ours is in the centre of our double shower, our tiles are black and by the time we get out of the shower the water on our shower floor is gone, I always clean the tiles and glass before leaving the shower, I leave the fan on while we dry and by the time we are dried our shower floor is almost dry, we have no trouble at all with only 1 floor waste.. Barbara, we have the same problem, which is not a problem at all, my husband likes his shower much hotter than me but we have our showers turned on to suit each other, we have a small seat at each end to sit on while we wash our hair and feet and each others backs....See MoreCLOSED: Vote & Comment to win a Sheridan Gift Pack (RRP $750)
Comments (111)COMPETITION CLOSED! Thank you all for voting & commenting in our Sheridan Gift Pack Competition! Please see the winner here. Congratulations to our winner & Happy Mother's Day to all our wonderful Houzz mums!...See MoreFantastic & tricky block, small house in good repair - help!
Comments (26)okay so I haven't read all the ideas and comments so forgive me if I'm doubling up. What about lifting the house up? Maybe you could have it raised to the same height as entry. It might seem drastic but isn't as much as you think. That would keep the original footprint of house on block, and have plenty of space under for a granny flat. My parents had a house like that. They built a big carport that came off the driveway and it connected to the house. It was essentially spanning the gap. the drive sloped down a ways and then the carport came across....See MoreSunfish House
2 years agoSunfish House
2 years agobigreader
2 years agooklouise
2 years agodreamer
2 years agodreamer
2 years agoSunfish House
2 years agoSunfish House
2 years agoSunfish House
2 years agooklouise
2 years agoSunfish House
2 years agooklouise
2 years agosiriuskey
2 years agoSunfish House
2 years agosiriuskey
2 years ago
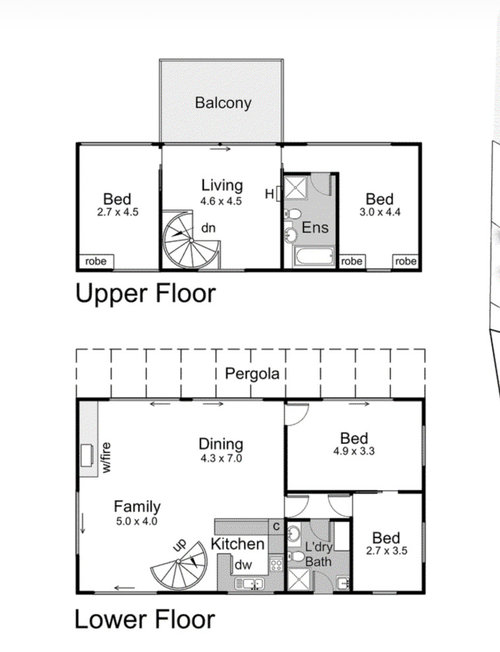
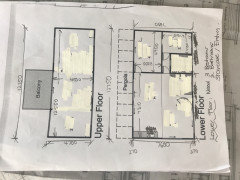
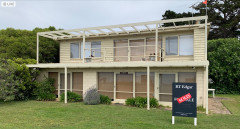
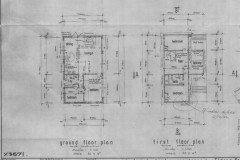

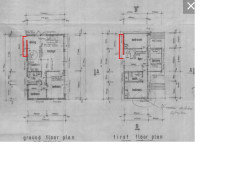





bigreader