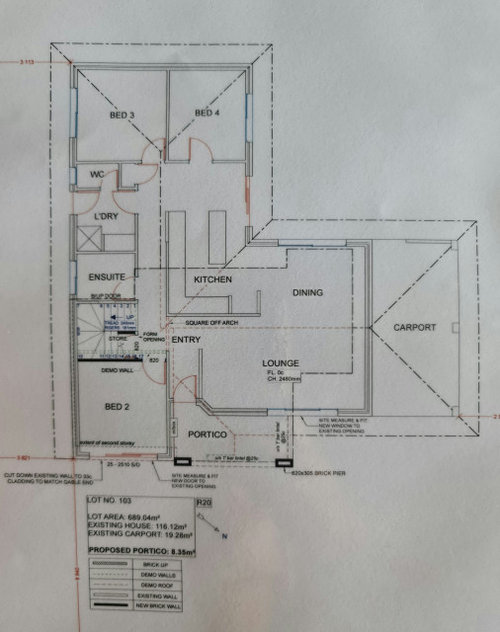Renovation advice (kitchen/living/dining)
Bryony Norvall
2 years ago
Would love some advice around what to do with our kitchen and living areas downstairs (we are adding adding 2nd story). House plans attached and some notes;
- Bed 2 will become a TV Room and Play Room
- Laundry is a bathroom with a washing machine in it
- No walls are loadbearing and can be removed
- the kitchen is not as spacious as the drawings appear and the island is really just a trolley (It would realistically be more of a galley with 65cm cabinetry)
- I'd like to close off the bedrooms at the back from the kitchen
- id like to remove some of the interior walls to create more space and an open plan layout
- ideally the kitchen wouldn't venture far to avoid cost blowouts
- my idea is to flip the kitchen 90 degrees and add a WIP
- the lounge won't have a TV but be an entertainment space
Thanks in advance for the help!






oklouise
Kate
Related Discussions
I need layout advice for small open plan kitchen/dining/living
Q
Floorplan - advice on size of kitchen dining living
Q
kitchen, dining and living renovation
Q
Living and Dining Room - Renovation Recommendations
Q
Kate
dreamer
dreamer
Bryony NorvallOriginal Author
dreamer
dreamer
Bryony NorvallOriginal Author
Bryony NorvallOriginal Author
dreamer
oklouise
Bryony NorvallOriginal Author
Bryony NorvallOriginal Author