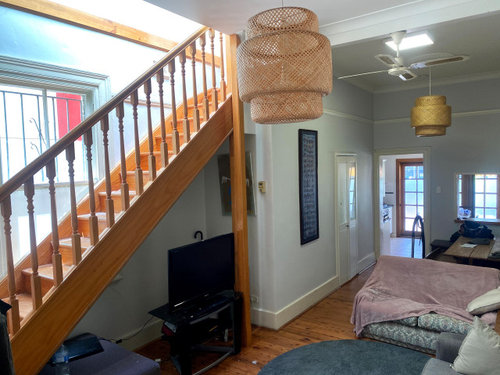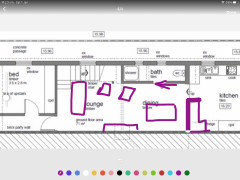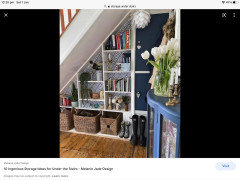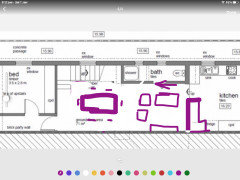Layout advice for living / dining room for a reno of an old city house
simon_tl
2 years ago
last modified: 2 years ago
Featured Answer
Sort by:Oldest
Comments (7)
Related Discussions
I need layout advice for small open plan kitchen/dining/living
Comments (3)Hello Dee, I would 'mirror image' your plan and have the kitchen against the original part of the house (to the left of your step down) and still with the island. You could then have sliding doors facing both decks, and hopefully a beautiful outlook to your garden, also a lovely vista when you walk down the steps... your living dining furniture will have the feel of more room against windows, rather than boxed in by walls....See MoreHelp! Advice needed on a major reno
Comments (41)answering your questions: change the sliding door to a bench height sliding window and use the salvaged sliding door in the western end of the dining room where the best entry position is for the deck, you MUST have a proper legal drains do not consider anything else...the drain pipe for the garage laundry can be on top of the concrete floor, behind the washing machine and through the sink cabinet and/or under built in storage and only needs a few cms not a whole floor and no stepped up area that you would see or trip over.. the laundry can't be in a separate room as there's not enough space for a separate laundry without compromising the size of the garage...a laundry cupboard 80 cm deep is enough for the washing machine (allowing for the drainage pipe) you could use the old line cupboard to store anything you want but it's not cost effective to change, the entry foyer is already as big as in many modern homes and there's generous flatpac biw space in the small study.... the family bathroom is 2380 x 2370 (ie the old study minus 1m for hall way and wall thickness and, arranged exactly as shown to allow for the wide window there should be space for a bath up to 1800 x 750, vanity about 1200 x 500 and shower space 1200 x 800 and leftover space makes the small linen cupboard with the door deliberately opening towards the shower to use the back of the door for hanging racks for towels and clothes....btw i understood your priority was maximizing separate sleeping rooms and minimising costs...my last plan has five separate sleeping rooms plus the lounge with sofa bed totalling sleeping places for at least 10 people plus the potential for bunks in the garage so you need to decide what is most important and where you're prepared to compromise...See MoreFloor plan layout advice to make this house feel more open
Comments (33)I'd say it's an easy min. $250K minimum flagfall on a relatively basic/not fancy spec/fit-out in a super good package deal. You're essentially renovating an entire house including moving plumbing, walls replastering, new floors throughout etc....not to mention lights, rewiring etc etc, it goes on and on.......This scope would still cost a builder themselves $150K, not factoring in their own time/labour, paying cash for sub-trades and getting super deals on all materials....and then you could only really potentially roll this type of operation out if you actually have the money in the bank. If you need to borrow then you'd need a building contract which then brings in market rates, profit margins and GST. Take profit and GST out from $150K and there's barely enough left to cover materials alone, when the labour/materials ratio (of a construction cost) these days, particular for renovations is labour being the most significant cost involved.............you can fine tune and perfect a floor plan like you have (which I reckon is pretty good as a plan), but when push comes to shove it always comes back to budget and costs, which is why we always are encouraging people to utilise design professionals who manage the challenge of designing within budget limits. If you separate budget/costs from the design process (rather than integrate it) more often than not it will leads to disappointment and misalignment of your expectations of what is realistic....See MoreNeed help with layout and design of living room / dining room
Comments (7)To be blunt -- the room isn't really big enough ! So you have to sort out priorities , and space . You have a dining table , and a computer desk . Can you get rid of the computer desk , by having your computer tower mounted behind the couch or similar , and a wireless keyboard and mouse that you can use on the dining table ? Mount the monitor on a wall , or if you don't need in depth graphics , I understand you can use your TV ( I've heard something about the 'refresh rate' is less on a TV ? ) . Maybe even have a monitor but also the option of using your TV ? Could you use a 'breakfast bar' , probably where the computer desk is now , I know its not sociable all staring at a wall , but it would/could serve as a brakfast bar and computer workstation . Could you get rid of the dining table and chairs , and have a large coffee table , or 2 smaller ones , and eat 'casually' ( my polite way of saying eat sitting on the couch ) ? Even mounting the TV on the wall will let you get rid of the cabinet , but I gather you have gaming consoles in there ? And the present arrangement with the pot plants uses some space -- maybe some shelves with them on will still retain the plants but free up floor space ? Just some thoughts off the top of my head ....See Moredreamer
2 years agosimon_tl
2 years agosimon_tl
2 years agodreamer
2 years ago












Kate