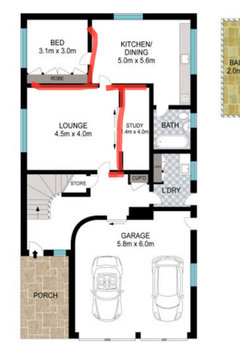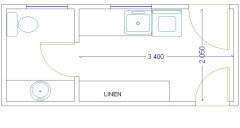Bathroom proximity to kitchen
scandireno
2 years ago
last modified: 2 years ago
Featured Answer
Comments (25)
User
2 years agoRelated Discussions
Need feedback with bathroom & kitchen wall colour?!
Comments (32)Thankyou @sonomamama, so you agree no greenish khaki in the bathroom? Yes i dont mind that colour @rebeccamitchellinteriors&boutique but i worry that having grey will make it look dreery? its a very small space too, its only about 2.5x3m?...See MoreCaesarstone alternatives for the kitchen and bathroom?
Comments (22)Hi Alex and Christie, I am installing a kitchen this week using a product I have used before and that I really like. It's Mirostone - a 100% acrylic product which feels and looks just like the reconstituted stone - it even feels cold like stone - yet it's much cheaper than any reconstituted stone I have found. Being 100% acrylic it's not porous which also means it's very hygienic. It's resilient to marks and staining so will be good for rolling out pastry dough. However, it should be treated with care like any benchtop and a chopping board or hot surface board used when required. Marks and stains can be easily sand-papered away - that's right, sandpaper - but because the stone colour goes through to the base, you aren't left with a discoloured patch. It only comes in 7 colours from white to grey, but it's a really nice product. I believe it is available Australia-wide from the distributors in Adelaide (where I am based). Good luck. Cheers, Penelope...See MoreThe Great Bathroom(s) Debate
Comments (18)I would prefer to keep the WC separate to the Bathroom as you have 3-4 kids? who will get bigger very quickly, having a powder room downstairs won't help with the morning rush to school., But it's your house so I have added a pocket door between the WC and Bathroom. I have also taken that small robe space for an extra vanity in the WC/Powder room. No width dimesion given for the WC The ensuite could use that extra entrance space as a sit down makeup and hair bench for your wife....See MoreBathroom, Laundry & Kitchen Quote
Comments (8)i would expect to pay $30,000 - $40,000 with very basic fixtures, fittings and tiles for a modest bathroom laundry reno (are there any extra costs for asbestos removal?).. it would be interesting to know prices allowed for each item so that you can make sure that you get what you prefer.. keep in mind that labour is usually not much different for cheap or expensive tiles but what price per sqm has been allowed and how many metres of tiles?...does full height wall tiling in bathroom mean on all four walls.. or would you be happy with eg 2m? height tiles in the shower and a small splashbck around the bath and vanity..ie less tiles could save dozens of sqm of tiles plus tiling labour and you may like to see a few different baths and vanities to see what feels comfortable (ie twin sinks may not be suitable for the size of the space as shown) and a built in bath is more expensive to install than a cheap free standing bath but some free standing baths need more space to look good (see back to wall corner baths) and i doubt the builder has allowed for wall mirrors but you might find a build in wall cabinet provides better storage for toiletries and the vanity could then have more space for towels but the wall cabinet will cost more...See MoreUser
2 years agoscandireno
2 years agoUser
2 years agoscandireno
2 years agoscandireno
2 years agoafjp
2 years agoKate
2 years agodreamer
2 years agosiriuskey
2 years agoK s
2 years agoscandireno
2 years agosiriuskey
2 years agosiriuskey
2 years agooklouise
2 years ago











oklouise