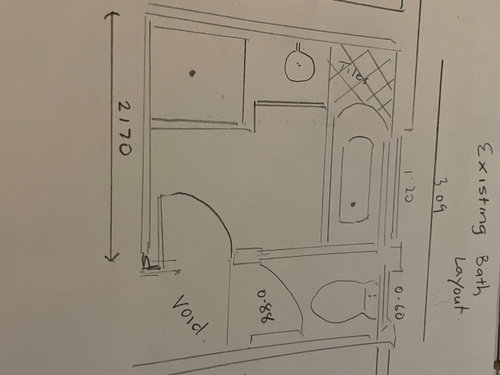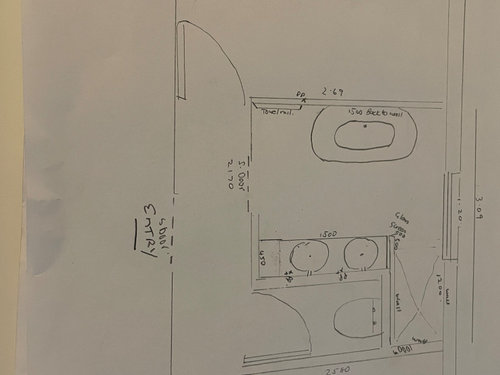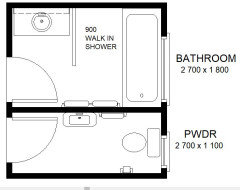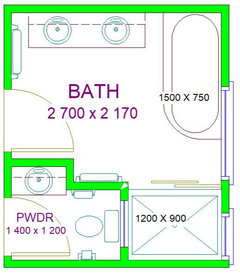bathroom renovation advice layout
me
2 years ago
Featured Answer
Sort by:Oldest
Comments (15)
bigreader
2 years agoRelated Discussions
Bathroom renovation in apartment - advice needed please
Comments (13)subject to confirmation by a plumber your new layout should be ideal with just enough space for a stacked washer and dryer and skinny tub and wall shelf for the laundry (i'm assuming the old shower position also has taps and floor waste) and a 1500 wide vanity with storage for linen and mirror doored medicine cabinet but what is the triangular space?? there could be wall thickeness to use for stacked doors for the laundry instaed of the bifolds btw a floating (wall hung) vanity is usually more expensive, creates problems hiding the pipes and will lose valuable storage space for towels and lineni would expect a full reno with modest quality fixtures and tiles and no surprises to cost at least $20,000 but suggest that a bathroom company that could take responsibility for organising demolition, plumbing, carpentry, waterproofing, tiling electrical, painting and sourcing the tiles, taps, screens, lightfittings, tubs, doors etc may be worthwhile and save you trying to juggle the trades who are less likely to be dependable for a single customer although with available time you may be able to save some money by removing old tiles and carting away rubble and finding the tiles. taps, vanity etcs and having them ready on site but coordinating all the trades can be a problem especially if you don't have an alternative bathroom although it's always good to be on site to supervise the work and answer any last minute questions...See MoreAdvice needed on a bathroom layout
Comments (29)My thoughts for what they are worth. Can the window be cut down in width and if needed increased in height so the sill finishes at the bathtub hob level, if not leave the sill height as is. I have allowed for a 1650 long x 750 wide with a 75mm tiled hob surround. You have a; 1400 long x 1050 wide shower. 1425 long Vanity. If you want wall cabinets either side of mirror they can be recessed into the existing wall frame (if the wall is framed) and mirror can continue across cabinet doors. If the wall is solid brick/block you have room to build out a wall frame anyway. I'm a bit short on time to explain much more but hope this may help as another option....See MoreNeed bathroom layout advice please!
Comments (20)thanks siriuskey, have attached more of a floor plan. i am leaning towards (hubby needs convincing) putting bath in master en-suite (new addition) as the bathroom we are renovating would be more of a powder room or bathroom to service the study if that was ever changed into a bedroom. As you can see the guest bedroom has an en-suite off it and 2 other bedrooms in another section are serviced by a bathroom. Ceiling is currently at 2700mm all round, no sloped walls Don’t know why it puts my photos upside down 😩😩😩...See MoreBathroom Renovation Layout Help
Comments (9)@Kate yes ! okay, I was just looking into maybe a sliding door that we can leave open when the shower isn't in use and gives really easy access with a drain and slant away from the bath.. and leaving the back open (bath end) @dreamerJust worried about it looking squished i completely agree those photos you attached work well, i'm just worried about it looking cagey with glass butted up against the side of the bath (rather than the end as in those photos) and also restricting access to the bath...See Morebigreader
2 years agooklouise
2 years agome
2 years agooklouise
2 years agoJodie Cameron
2 years agolast modified: 2 years agoKitchen and Home Sketch Designs
2 years agooklouise
2 years agoKitchen and Home Sketch Designs
2 years agooklouise
2 years agosiriuskey
2 years agoKitchen and Home Sketch Designs
2 years agooklouise
2 years agoFontaine Industries
last year









oklouise