Layout floor plan ideas - overwhelmed !!!!
natasha2106
2 years ago
last modified: 2 years ago
Featured Answer
Comments (22)
jen876
2 years agolast modified: 2 years agonatasha2106
2 years agoRelated Discussions
Floor Plan layout help for renovation
Comments (8)Thank you both for your feedback. Yes, these are the agents plans - just trying to get some general ideas. This is my first renovation and first time posting to the forum, sorry for lack of info. I've included the downstairs of the house (agent plans again sorry, but for context). The laundry has already been moved in towards the workshop area and a new bathroom in it's place. The landing of the stairs will open onto a new deck, and the utility area will be two small bedrooms. The house is on a sloping block with the entrance at road level, so want to keep the front door where it is (to the right of the kitchen). All internal walls upstairs are asbestos so we are having this all removed, which will give us the opportunity to install a beam if we were to remove walls and open the space. The space between bedroom 2 and the kitchen is currently unused space, where I think the previous owners may have used this corner of the house as an office and put in a wall before selling (to sell as a 2 bedroom house instead of 1 bed). I was hoping to get some preliminary ideas before we engage draftsman & engineer - we will be removing the existing deck on the back of the house as well as building a new two car carport on the front of the house....See MoreNeed Ideas on Plan Layout
Comments (53)Hi Mandy, thank you. it's a good idea. however, we might be restricted in terms of availability not these doors and locks along with it. I understand we have it here in Australia, but India could be difficult. I'll follow up with the contractor later during interior and will see if that can be added. thanks again...See MoreRenovation plan? Ideas on layout.
Comments (7)Get your new design fully resolved, professionally drawn up and costed before you lift a finger towards renovating. There are at least 10000 decisions to make, and there is nothing worse than making decisions on the run, based on what is available. I would be looking to simplify the spaces - the current plan looks like there is too much crowded into too small an area resulting in some awkward, pokey rooms and rooms being thorougfares which make them hard to furnish. Best of luck, Dr Retro of Dr Retro House Calls and Dr Retro Virtual Visits....See Morefloor plan layout for renovation/extension
Comments (8)my parents were builders, i have a lifetime of private renovating and building experience, houseplanning is my obsession and HOUZZ offers a constant supply but i'm having a problem uploading my latest plans and i have an idea for a wiw for bed 1 but can't share until the technical problem is fixed but if the entry foyer and end of hall is altered when you're ready for an upgrade of the ensuite there could be space for a wiw but we need the dimensions of the hallway, entry foyer and ensuite to be sure but keep in mind there will probably be more actual storage in the original biw but a wiw could provide a dressing room and use some of the long hallway...See Morebigreader
2 years agome me
2 years agoK s
2 years agoKate
2 years agokiwimills
2 years agoAlison Noble
2 years agonatasha2106
2 years agosiriuskey
2 years agonatasha2106
2 years agolast modified: 2 years agoAlison Noble
2 years agonatasha2106
2 years agosiriuskey
2 years agonatasha2106
2 years agonatasha2106
2 years agosiriuskey
2 years agosiriuskey
2 years agonatasha2106
2 years agooklouise
2 years agolast modified: 2 years ago
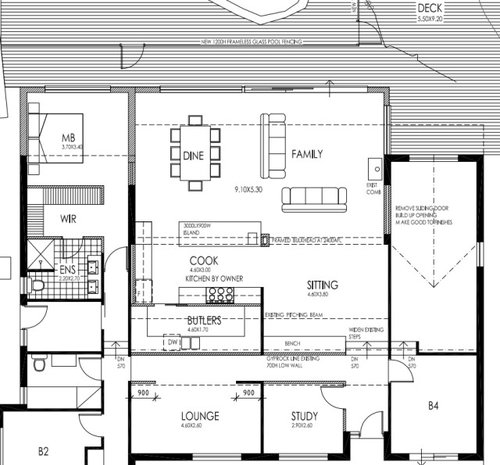
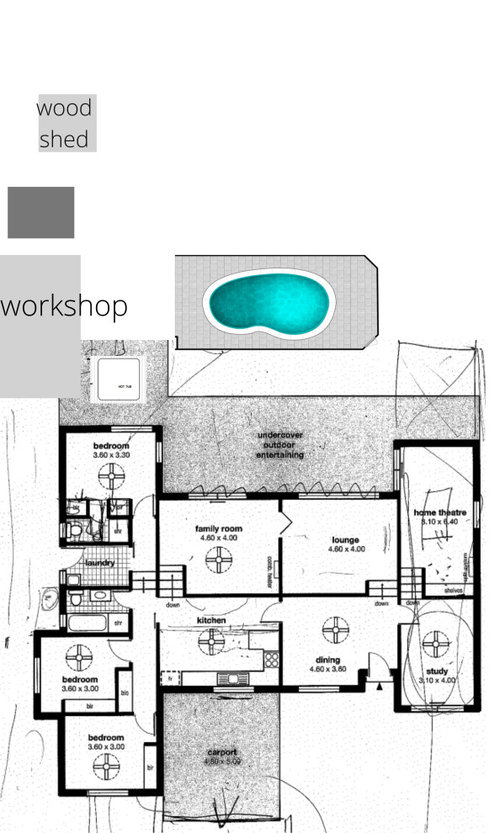
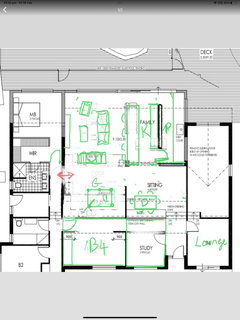
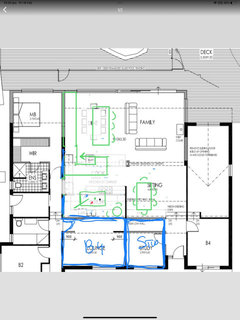
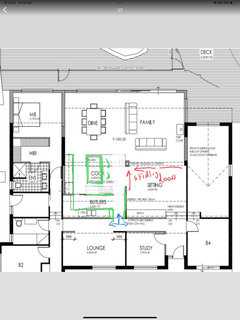
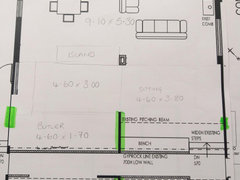
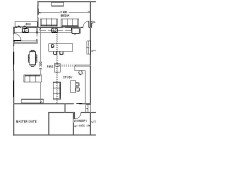
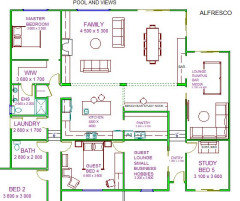





Kate