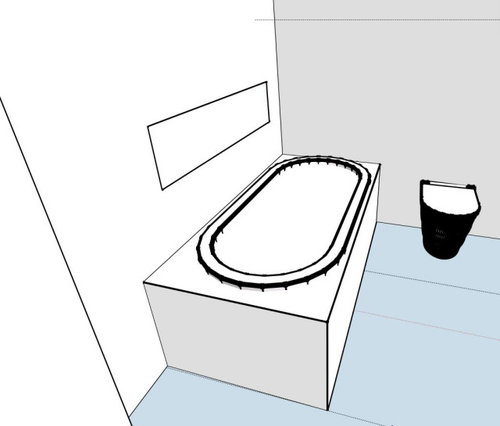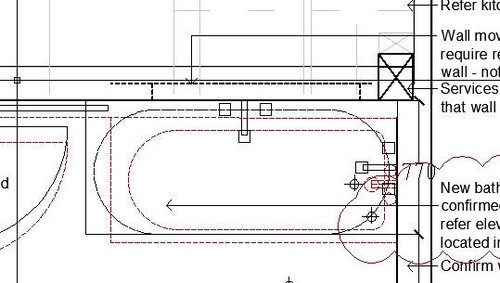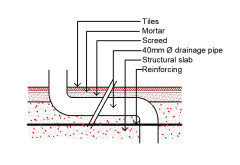Bath outlets in concrete slabs - how to install a freestanding tub?
Phil Dunne
2 years ago
Featured Answer
Sort by:Oldest
Comments (7)
Compass Kitchens
2 years agoPhil Dunne
2 years agoRelated Discussions
How do I modernise my bathroom?
Comments (22)@macymacmaples Its really old one (may be 40yo) and they did reno the tiles but may not change the fittings. I can see some left over tiles kept under house. I olden house always has bathtub and the last owner may took out the bathtub and put the shower for space. Lets make it easy, i dont want many plumber work. What will u suggest me? I do really appreciate ur comment. If possible pls put bathtub for kids purpose, if not then i will keep the shower :)....See MoreHow to make my small kitchen bigger?
Comments (7)A new footprint is the best answer. As okloiuse said the existing dining area can become the kitchen. This allows for good flow of foot traffic through this busy area and access all round the kitchen if you have an island. The area is not big but if it is well thought out in terms of storage it should work really well. Your biggest cost will most likely be in moving your plumbing fittings and electricals especially if you have a concrete slab floor. Opening up the doorway between living and dining areas would make the room bigger but may require an engineers report. As we do not know your budget these may be costs that are outside your current budget. If it is something you wish to do get some prices in so you know how much you will require for the full project. great advice above. Good luck...See MoreTo Love a Laundry...
Comments (18)Thanks Kiwimills - Good suggestion but we are using the space in the garage to line with shelving and a freestanding freezer. Thanks again Oklouise - I will have to check on the actual type of dryer I have. Maybe I have the terminology wrong. Maybe I meant heat pump or...it’s been a while since I researched and bought it but it’s stacked over the washer. Doubt that’d be working if it was a condenser. That was a great tip about the toilet - can’t believe I hadn’t thought about that before!! We’re signing off on these plans on Monday so I’d better check if there’s time for a last minute change. Will affect slab and velux so will see but glad you mentioned it! And thank you Kate for your comment too. We had a regular door initially but at 1000mm width, the room wouldn’t allow room to lay down an ironing board easily with a door swung open. Removing the door swing will assist with that somewhat. And I’m used to entering my laundry door currently via a 720mm slider so it won’t bother me. Thanks again everyone! So helpful!...See MorePractical design tips for designing your over 50's forever home
Comments (0)The process of designing the home that you plan to retire and grow old gracefully in can be a daunting and overwhelming one. Putting a little more effort and investment in at the initial design stages can save you time and money in the long run. With a few clever products that you may not even be aware exist, and a couple of important fore-thoughts you can rest assured that whatever may happen in the future, your retirement home is up to the job without looking institutionalised. Floorplan, Site & General inclusions Consider a single level home on a relatively flat block. The less level changes required the better. If you are purchasing an existing home and find this situation is too rare or outside your budget, look for homes that have living spaces and at least one bedroom and bathroom on the ground floor. If staircases are unavoidable ensure they are wide enough to accommodate a stair lift in the future (a minimum 820mm). Windows sills should be low enough that visibility out is possible from a seated position. Windows should be easy to open, close and lock. All doorways and entryways should be 820mm wide at a minimum with halls and thoroughfares 1000mm wide. This includes either side of the bed for access in and out. Undercover access from the parking area to the house is important to avoid slip hazards. If building a new home, plan for additional framework (nogging) as required in areas where you would later install grab rails. That is, by any steps, next to the toilet and in the shower area (see more under bathroom). Consider touch operated electrical switches or the larger style switches. Switchplates should be in a contrasting colour to the wall. Door Hardware Keys can be painful and difficult for older people and pin numbers can easily be forgotten. Fingerprint scanning door security is a good option if you can make the investment. If not an option, ensure any locks and opening devices can be utilised easily with one hand, avoid the kind where you need to turn the key while at the same time operating the lever. Ensure all door hardware is of the lever variety and all include safety release latches on privacy locks (or go without privacy locks). Knobs will become difficult to grasp and turn in later life. Landscaping Consider fencing that doesn't impede visibility from a seated position, enabling a person to sit and watch the world go buy and not feel too enclosed. Planting should be relatively low maintenance. Avoid planting a lot of trees that require annual pruning and consider native plants that do not require daily watering but attract wildlife to your garden that you can enjoy watching. Install sensor lighting to outdoor areas and all entryways. An accessible outdoor area with raised garden beds is also a good consideration to enable people with limited mobility to still enjoy time outdoors. Kitchen Your kitchen should be well lit with task lighting over working areas. There should be adequate space around working areas with good flow between functions. The benchtop and cupboards should contrast in colour to assist with visual impairment. You may like to consider including a benchtop at a lower level with leg space underneath in the case of future wheelchair access. This can act as an island dining table while not required for seated accessibility. A drawer that you can convert into a pull out work bench is an alternative. Power switches should be in a contrasting colour to the back splash. Ensure you include plenty of storage space in the base cabinets with drawers being a preference for ease of access. Overhead storage will be difficult to access in later life. Handles should be of the pull variety rather than knobs. Consider internal cupboard lighting for visibility. Appliances should have simplistic, visual cues, be easy to operate and be clearly identifiable as 'on' or 'off'. Bathroom The bathroom is usually the one area where the greatest amount of re-thinking is required. What is traditionally kept small and private now needs to consider accessibility and assistance. Bathrooms should be large enough to be able to move freely with a mobility aid and leg room under basins may be something you like to consider in case of wheelchair access. Separate toilet rooms need to be large enough to allow for grab rails, or toilet chair and a wheel chair or walking frame. They also need to be large enough that a person can be assisted. The ideal size would be 1000mm wide by 2000mm long. If this is not achievable with your current floor plan you may consider installing a toilet in the main bathroom area, which may mean foregoing or removal of a bath tub. Additional framework (nogging) should be planned along the wall next to the toilet and on the rear and one side wall of the shower enclosure to incorporate grab rails at a later date. These should be located on either side of stud 800 - 810mm from floor level. The shower should be hobless, with no track or step that could cause a trip hazard and be large enough for wheelchair, frame or shower chair access (around 1200mm square is optimum with 900mm at minimum). Ensure the door, taps and shower head is positioned in a way that can be comfortably utilised by an assistant. The shower head should be on a rail to allow height adjustment and include a removeable handpiece on a flexible hose. Install flickmixer style taps for ease of operation. Temperature control is an important safety consideration when designing for old age. You do not want the chance of accidental scalding if the tap is bumped or operated incorrectly. Thermostatic mixing valves allow you to set the temperature of the water in your house or bathroom from a central point however they usually come with a high price tag. A much more affordable and simplistic option is to choose tapware that is fitted with an adjustable cartridge. This simple device allows you to limit the maximum temperature of an outlet by simply preventing the handle from turning passed a predetermined point (for more on this feature watch this video from Dorf tapware). Bathroom tile choice should take vision into consideration. An all white bathroom is not a good option for old age. As most sanitary fixtures are white, wall and floor tiles should be in a contrasting colour, as well as contrasting to each other (around a 30% contrast is optimal). See my post here for examples and inspiration. Decor Floor coverings should be easy to clean and maintain and have a good slip rating. The colour should be in a contrasting tone to the walls. Doors should also be painted in a contrasting colour for aiding visual impairment and dementia care. Window furnishings should be easy to operate, remote operated blinds and curtains are available and a good consideration if you can afford the additional investment. Ensure bookcases and freestanding furniture is secured to the wall to prevent toppling over in the case of someone grabbing it for stability. If this still seems overwhelming for you then we are here to help. Billy Hoo Studio offers interior design consultations Australia-wide via our online service with a designer experienced both professionally and personally in design for accessibility, assisted living, dementia care and over 50's living. Please get in touch to talk further about how we can help. To see full article click here...See Moredreamer
2 years agoPhil Dunne
2 years agodreamer
2 years agoBeach Bathrooms
2 years ago










Phil DunneOriginal Author