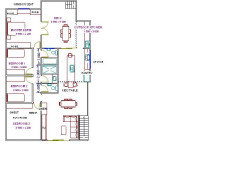Floor plan assistance - ManlyWest, QLD
emjones84
2 years ago
last modified: 2 years ago
Featured Answer
Comments (11)
Kate
2 years agoKate
2 years agoRelated Discussions
What do you think of our dream-home plans?
Comments (57)Hey Nik Star, I've had a PowerPoint play with oklouise's edits. This is what I meant about garage entry to the pantry and a laundry in the garage. The red arrows are to stipulate to the builder that level access is required. I added extra garage depth to allow for the garage, that would definitely impact your facade elevation. If you remove the wall between the butler's pantry and mudroom you would have a SUPER PANTRY! But a true butler's pantry in that it was supposed to be where you would land with the veg from the garden so you would kick your shoes off inside the door, so I've noted a little bench seat there, then head in and wash it before heading over to the actual cooking area. Then if you get rid of the sliders and reduce the storage to shallow shelving on the middle wall you would have plenty of space to manoeuvre with mobility devices. For the washing labour machines - washer, dryer, dishy - try getting those mounted on plinths so the load on your poor back is reduced. I have dodgy joints so I am researching all the ergonomic ways to design work spaces to help me when I get to the awesome stage you guys are at with getting to build!...See MoreFloor Plan Advice
Comments (50)I really like that facade. Thank you so much. It is brilliant of you to take the time Siriuskey. I had reservations about our plan but through the knowledge and inspiration I have received from you Houzzers, I got some wonderfull ideas to enhance it that I can take to the draftsman and the ideas will improve it greatly. I have taken in the thoughts and ideas of posters. Some I've agreed with and others that I didn't agree with were still of great benefit because then I was able to fully assess what suited me and our family and tweek the suggestions. I am researching further and asap I have something to share, I will. Warm regards Wendy....See MoreKitchen placement help please
Comments (9)Thanks for the ideas guys. I have attached the floor plan showing where structural support is required and clearer dimensions (sorry about that). My preference was to have the kitchen where Oklouise has positioned it as it flows great to the entertaining area. I also love the idea of a butlers pantry however this would mean losing a room which has lovely sunshine from NE. We were also concerned about the distance to kitchen from front door/ garage entry and making the lounge room the thoroughfare. We also couldn’t fit a decent sized island in this space, which is a must for us if it contains the sink. We really love the servery idea, but not sure if blocking the view by building the kitchen along the window is the right decision. I have attached a photo of this room so you can see the outlook. There are challenges with every design and I’m struggling to know what to prioritise. So very keen to know others opinions. Cheers Jo jo...See MoreNew build assistance
Comments (10)Hello Lacey 30, I would like to have a play with this for you: I feel it can be a very simple plan with bedroom to the east for the lovely morning light/sun. (Don't want bedrooms at the front of the home: too hot, noisy and too close to social areas.) Master at the rear. The garage on the west is good: I take it it cannot be on boundary... has to be 1500mm off. And if there is decent width roller door to the rear it will be great access and service area without compromising the width for the north light/sun to social rooms. Center of the home can be living areas divided by courtyards front and/or back. Best place to start is with a site plan that has the dims and the degrees and setback requirements, to ensure we get it right for the start..... I would love to get this right for you: PM me or call with details and we can chat to make sure I head in the right direction for you and your family. Cheers Margot...See MoreEmma Jones
2 years agome me
2 years agoKate
2 years agooklouise
2 years agolast modified: 2 years agoEmma Jones
2 years agoemjones84
2 years agosiriuskey
2 years ago














Kate