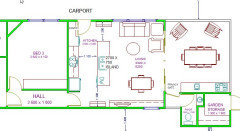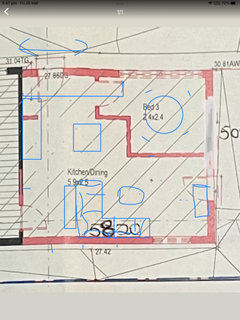Help with Flooplan ideas (BACK OF HOUSE ONLY)
Janet R
2 years ago
last modified: 2 years ago
Featured Answer
Sort by:Oldest
Comments (10)
oklouise
2 years agolast modified: 2 years agoJanet R
2 years agolast modified: 2 years agoRelated Discussions
Ideas of what to do with the back of our kitchen bench/island
Comments (5)I would clad it in horizontal wide timber flooring planks. Myself I'd go a grey, weathered timber like an oak, the engineered flooring can be bout in packs, so a single pack would create a feature inexpenssively. It will provide the oppotunity to introduce timber details in furnishings or kitchen accessories. Natural timber softens modern interiors, relaxes and adds character to traditional looks like provincial or hamptons styles. The wide plank will enhance the flow as a walk through, but still provide an intersting visual texture to the adjoining lounge area....See MoreBest timeless splash back for a modern kitchen in a heritage home
Comments (35)Hi everyone, I've finally gotten around to creating a "Before and After" post which includes my kitchen and the remainder of the house. Pop on over if you'd like a look! We are very happy with the finished project. Thanks, Louise...See MoreRedesign help needed for the back half of our house. Urgent!
Comments (10)some more ideas, do you have attic space that could be used for extra bed/study this an economical way to get extra space and using Velux windows it work s well. Don't know what style of house you have but would you consider taking the front verandah for ensuite which could have slopping glass roof or better still opening Velux window to let air in and out, you could look at the stars. You mentioned the Lounge/living room to be kept to double as a study area, with the fireplace working that would be a lovely room, I'am suggesting large sliding door/s for when you want to close it off. An outdoor kitchen/BBQ for the blokes in the family would also work well cheers...See MoreIdeas please to help improve look of old red brick home on a budget
Comments (8)Are those roses in the garden ? If so , I guess you could embrace the era , and do the kerbing around the gardens in white paint , add a white painted bird bath in the middle of the lawn , and get a couple of gnomes and 3 concrete frogs ? Anyway , like everyone , I'd update the gardens , waterblast or sandblast or recover the paths and driveway , even something as basic as buying one of those sharp wheel things to do the lawn edges -- they used to be $30-40 ? The house itself , like everyone says , isn't bad . Personally I think its a bit dark , and while its too late now , the ( presumably ) original white wooden framed windows would have lightened it a bit , but hey , times change , wood rots , the windows were probably 'right' when they were replaced . But I would definitely do something about the greeny grey khaki gutters -- white would work and be light , charcoal is trendier right now and would work , especially with the light grey roof , whilst bright red would stand out , lift the brick colour , work with the roof , and would be my choice , but I realise not everyone wants to stand out ....See MoreKate
2 years agoJanet R
2 years agolast modified: 2 years agobigreader
2 years agoJanet R
2 years agolast modified: 2 years ago









Kate