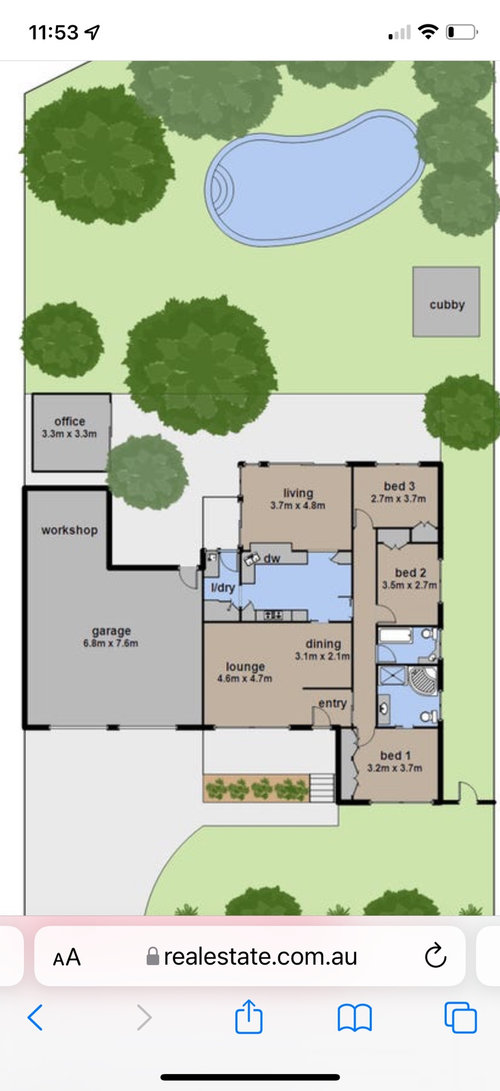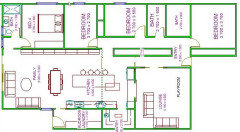floor plan layout for renovation/extension
Pat Kb
2 years ago
Featured Answer
Sort by:Oldest
Comments (8)
Kate
2 years agoRelated Discussions
Help! Happy with the extension floor plan but not sure about exterior!
Comments (32)Hello @charlie_com Wow, what a great lot of advice and help. The Houzz community always amaze me with their generosity and info in helping homeowners with their project plans. And how exciting that you're looking at renovating! Your home has a lot of potential! I have a few comments to share which may be of use to you ... 1. Getting the design right - so it suits your family now, and into the future, (as well as creating a home that will sell well and quickly when the time comes) is a great way to start any project 2. Whilst your home is lines on a page, change is cheap - so whilst you may want to hurry up and get it built, it's worth taking the time to maximise every opportunity for your design, and to save time and money during construction, in the design phase. 3. Use professionals based on their specialty skills. Choose professionals you feel a good fit with, but that also have demonstrated experience in offering what you need. So builders are great at building ... some have an interest in design, but it's not their role or specialty. I have a blog on my site about the differences I see between building designers, architects and draftspeople - you can read it here as it may help you choose who is the best fit for you and your project. http://undercoverarchitect.com/architect-vs-draftsperson-vs-building-designer-whats-the-difference/ 4. Speaking to local agents is a great start to understanding what will add value and what won't. The Gap is a little bit of a tricky area of Brisbane value-wise (I have owned and renovated two homes there!) as it can have a bit of a ceiling on value. We really noticed that with our places, and our third reno was a home in Ashgrove, which is such a different market, even though it's one suburb over. Buyers in The Gap usually come from The Gap - it seems to be one of those areas that, once people move in, they don't leave ... because they love the bush setting, the amenities, and it is a lot closer to the CBD than most people realise! However, what people pay for in homes varies - so the local Harcourts is a great agency, and Ray White Ashgrove is also good, and Ryan Smith at Remax is awesome ... but yes, getting 3 or 4 agents in to talk about improvements, and value (even if you have no immediate intention of selling) is worthwhile 5. With kids your age, creating flexible, functional spaces that offer the ability to come together (but still feel some sense of privacy from each other) as well as spaces to be apart (but not locked away) is helpful as they get further into their teenage years. I would always seek to get living areas connecting physically to outdoors - it is especially one of the things that sets homes in The Gap apart from the Queenslander homes in neighbouring suburbs. It facilitates easier living in your home, and is great for young families especially. It will always help your home to feel larger too - as you capitalise on all of the block for that feeling of space. 6. Whether you change your entry or not is one thing ... you can change your address, but I would always check if one street has more real estate value over another. Being a corner block, the challenge is ensuring you create privacy on street frontages, so you don't feel exposed (but still get the natural light you need) 7. In Qld, yes, there is lots of sunshine. However, managing the heat load is essential for homes to feel great. So orienting spaces to the north and east, and reducing the access into the home from western sun. Creating overhangs that protect and shade from high northern summer sun, and also creating shady areas outside your home that cool breezes before they enter the house. 8. Working out your budget at the get go is a great start, and factoring in all those fees as well. I recommend that you think about what will add value to your home, and make your experience easier too. As with any industry, there are great architects, and not so great architects. However, choosing the right professional with great expertise - well, the money they save, and the value they build into your design and home - should more than cover their fees. I am very clear (even as an architect) about not pushing people to use architects ... however I struggle with the advice that says "an architect will cost too much - use a good draftsperson". We spend a lot of time in our homes, and a lot of money on them (often a 30 year mortgage!). If you were about to invest $100,000 or $200,000 in the stock market, what level of expert would you speak to about that? Perhaps thinking about it that frame of mind will help. Because you could be spending this renovation money on anything - so it needs to be an investment that adds value to your home, and your lifestyle in it. I have lots of free help and advice on my website, and send out more in my free weekly UA News (which you can get by popping your email address in on my website). Best wishes as you progress with your planning for your home. Warm Regards Your Secret Ally, Amelia, UA x www.undercoverarchitect.com amelia@undercoverarchitect.com ps - here are some before and after shots of a home we renovated in The Gap. You can see more piccies here ... http://undercoverarchitect.com/portfolio/denning-st/...See MoreExtension floor plan - Help needed :)
Comments (41)Hi Bec, I said it was coming, My idea is to open up the kitchen against the back wall with large Island and access to the verandah. This would need a full height wall or one the same height as the cabinets which could allow light in to the hallway and not interfere with the ceiling, I think there's already a wall included with the existing kitchen. Meme suggested using the family room which would save on adding more rooms, this would work really well with full height pocket doors between it and the kitchen, great for theater snaks. If you were to use this space you would have to go to the ceiling on the walkway end of the room as well as between the kitchen and new media room cheers...See MoreFloor Plan layout help for renovation
Comments (8)Thank you both for your feedback. Yes, these are the agents plans - just trying to get some general ideas. This is my first renovation and first time posting to the forum, sorry for lack of info. I've included the downstairs of the house (agent plans again sorry, but for context). The laundry has already been moved in towards the workshop area and a new bathroom in it's place. The landing of the stairs will open onto a new deck, and the utility area will be two small bedrooms. The house is on a sloping block with the entrance at road level, so want to keep the front door where it is (to the right of the kitchen). All internal walls upstairs are asbestos so we are having this all removed, which will give us the opportunity to install a beam if we were to remove walls and open the space. The space between bedroom 2 and the kitchen is currently unused space, where I think the previous owners may have used this corner of the house as an office and put in a wall before selling (to sell as a 2 bedroom house instead of 1 bed). I was hoping to get some preliminary ideas before we engage draftsman & engineer - we will be removing the existing deck on the back of the house as well as building a new two car carport on the front of the house....See MoreSeeking suggestions for floor plan for extension to double fronted Vic
Comments (8)in my experience it's false economy to sacrifice a workable floorplan for the sake of a few metres of pipe... your plan shows that you expect to replace the old kitchen, bathroom and laundry so my suggestion would be to take advantage of the opportunity to create a small hallway to allow privacy for a separate toilet and bathroom with a combined laundry pantry and consider backsplash and highlight windows for extra northern light or reverse the plan and have the living area on the north but, with the original north wall already on the boundary, you may find that you could be better off to work with the existing north wall and not risk having to allow a setback from the northern boundary ..discuss set backs with local council before making any more decisions...See MorePat Kb
2 years agooklouise
2 years agoPat Kb
2 years agoPat Kb
2 years agooklouise
2 years agoLucas Rutherford
2 years ago








Kate