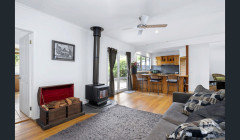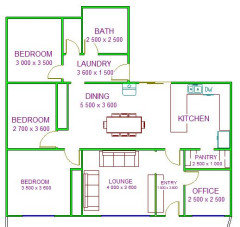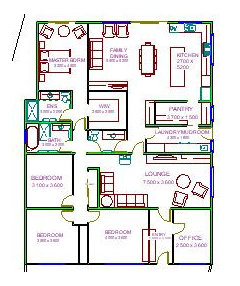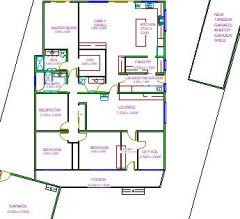Floor Plan Remodel - Help, ideas please!
Zoe Knight
2 years ago
Featured Answer
Comments (12)
Zoe Knight
2 years agoRelated Discussions
Floor plan design help please!
Comments (9)Hi Nate The house has great bones plan-wise, and I think you could modify it well to be more functional - without it blowing out your budget. The main things I would be seeking are: 1. capitalising on the northern orientation your living room already has - and the great proportions of that lounge / dining space. 2. reusing plumbing where it currently exists in the home so you don't have to reconfigure it significantly 3. understand where your loadbearing walls are, and try to work around not demolishing them! I would consider locating your kitchen where your toilet and laundry are, and demolish the wall between your lounge/dining area and those service areas - so you create a big open plan living / kitchen / dining area that connects the front and rear of your home. The laundry and toilet can be located around where the existing kitchen is, and the sun room configured to connect with the new kitchen and onto your verandah / deck or outdoor area on the rear so you get that flow-through of interior living to exterior living. Your kitchen is then located to get a great view of the backyard, and you'll have a north-facing living area that optimises its orientation. And you're not trying to completely reposition your main living / dining areas into smaller rooms not suitably sized to accommodate them as well. You'll then be able to open up the view from the front to the rear of the property which will help visually enlarge it dramatically. All the bedrooms can stay as is - you may find you can punch through the eastern wall of Bed 2 to get some robe storage if needed. Or you can reconfigure the entry to Bed 2, and get the separate toilet located adjacent to your existing bathroom (lots of possibilities for small but useful reconfigurations!) Not knowing how the rest of your site is sized, or far off your home is from your boundaries, you may be able to reposition the carport / car accommodation away from the eastern side (say, relocate it to the western side, or further forward on the property) to open up that eastern side of the home too. Best wishes with your renovation - it's a fantastic opportunity to get some great functionality into your home, which will dramatically impact how you get to live in it. The key is always aligning what you want to do, with how much you want to spend on it! Warm Regards Amelia, UA www.undercoverarchitect.com.au ps @LouieT Thank you for your kind comments on your last reply! I work remotely with clients all over Australia - from 3 hours north of Perth, down to Melbourne and up to the Qld Sunshine Coast! Technology is a fantastic thing!...See MoreHelp! Floor plan ideas please
Comments (106)Thank you siriuskey. Yes that's what I was referring to, but I think I wasn't giving credit to the island sink, which would also serve for food prep. I was thinking about efficiency from my perspective. Euro bins next to sink in island, would be beneficial for ease of handling waste. Another consideration is: when using cooktop and extraction fan, will noise from fan interfere with person in study? Also, will steam from say, boiling water steam bother anyone using the study desk? I am not trying to throw cold water on the plan by my questions, I'm merely trying to imagine diff scenarios so as much as can be taken into consideration is. I have a glass splashback behind induction cooktop and a very effective extraction fan; however, when a large pot of water is at full boil, the glass steams up something chronic and I have to constantly wipe it and the underside of exhaust fan or else water drips down onto the cooktop (and any food I'm cooking)....See MoreYour floor plan and facade ideas please
Comments (6)For me, the very first thing that sticks out like a sore thumb, is the driveway running right past the front of the house, interrupting the indoor outdoor flow and so dangerous if you have small children. Guests currently drive past your entrance, then have to walk back down the driveway to traverse the small stairs to get to your front door. I have to question why you want to move the front door even further down the deck, to centralise it? You would be better off, moving the front door to the corner or short side of the lounge nearer the current garage. HOWEVER, if it were me, I'd relocate the garage and the front door to the dining room end of the house. The main steps to the verandah are already in place, waiting for your guests and the window that I see in the photo could easily become the front door without too much expense. That would free up your front lawn to allow for some beautiful outdoor entertaining options. I would turn the dining room into a small cosy guest or family lounge. I would then reconfigure the kitchen, so your breakfast bar becomes an island bench running along the front. The walkway between rooms is where the sink currently is. The kitchen sink window and the current front door would then be replaced with big french doors leading to your new entertainment lawns. I would relocate the dining area into the lounge space. This would allow good space for your very large dining table to have the presence that you wish it to have. Lastly, I would seriously consider re purposing the old garage so that it becomes your new lounge. The plans show that it is attached to the house, but the photo appears to show that it sits lower than the main floor. You would need to weigh up your options/budget to decide how to best achieve this [step down or raise the floor and roof heights] but I believe you should not rule out the added value and pleasure the extra space would provide....See MoreFloor plan help and advice please
Comments (2)Hey OKlouise...unfortunately we are not sure the the approximate dimensions as yet but since posting this I have spoke with our designer and she is making some big changers re the flow of the house. Once the new plans are back I will re post with all the above info. Thanks for taking the time thus far....See MoreZoe Knight
2 years agodavincicalbourne
2 years agoZoe Knight
2 years agooklouise
2 years agoZoe Knight
2 years agooklouise
2 years agodreamer
2 years agoKate
2 years agooklouise
2 years agolast modified: 2 years agooklouise
2 years ago














Kate