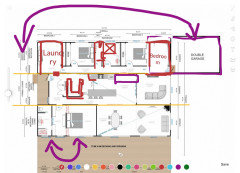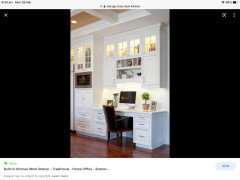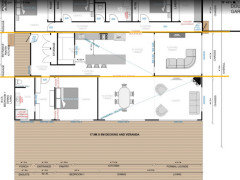Floor Layout feeling clunky
A Wason
2 years ago
Featured Answer
Sort by:Oldest
Comments (26)
dreamer
2 years agoRelated Discussions
Floorplan layout advice for ground floor extension
Comments (34)Hi everyone, thanks for all your contributions. Siriuskey, really love that floorplan. To be honest, we came up with a similar floorplan where the kitchen, dining and living were all lined up. However, with 10m in length, my partner and I couldn't see it all comfortably fitting without us feeling too cramped. What measurements did you leave between kitchen bench and island, dining and living area? Our current living area is only 4m x 4m and we already feel that it's a bit cramped, let alone our plans to have kids in the near future where we are hoping to use parts of the living area as the play area (either in front or beside). Using your floorplan idea, I've come up with a slight alternative. The kitchen/dining area is approx. 7m long and living is 9m long - saving us approx. 2m x 10m of internal space when compared to our original final. I've moved the bank of pantry cupboards so they extend along the west boundary where the dining is. Gives us a living area of about 5x 6.5m with the proposed smaller study. I like that the kitchen is now closer to the deck with the north sun coming in. I don't like that we lose a WIP as we love the idea of hiding all our appliances in one. Not sure how much this floorplan will save us in build cost. If it is significant enough, we would be willing to compromise. I've sent the floorplans to a couple of builders to try and get a ballpark figure. In the mean time, what do you guys think of the alternative floorplan? Will it make a big difference to our building cost?...See MoreHelp with bathroom/floor plan layout.
Comments (7)Regarding ensuite, great idea to put a nib wall, or i could even put a 1.1m wall there and avoid the shower glass all together. Or may be put a nib wall between vanity and toilet?...See Morefloor plan layout for new build - feedback needed
Comments (17)From a "passive solar design" point of view, everything is right. Rectangular home facing north/south. With north facing living rooms, rarely used rooms to the west. But one other thing to consider, plumbing. Locating it close together will lower building costs, & the wastage of water, waiting for hot water. So I'd consider swapping bedroom 4 for the western wet areas. Behind the kitchen is have the laundry, then bathroom, then linen, the bedroom furthest to the west. I'm not mad about western bedrooms, especially in hot climates. But in this case it sounds like it would be used sparingly. Plus if make sure there was no western window, just a northern one. Insulating the western wall well, & using a radiant barrier (reflective insulation). The approach will also significantly shorten the length of the western hallway. Greatly increasing the size of bedroom 4. Talking room sizes, & room numbers, from a sustainability point of view, I think the home is too large for what is likely to be a two person home for much of the time. The embodied energy (emissions created) from a new build home is huge, averaging 15 years of operational energy. I'd be looking to reduce the house size, by using multipurpose rooms. The occasional kids housed in the study, or the media room. This can work out great with clever design (like incorporating murphy beds). How will the media room be used? Will noise be an issue. Will you be happy to have it so close to the master bed? The building orientation/shape will be great for solar PV, with a large roof area facing north. I'd I was building nowadays, is be aiming for an all-electric home. Ditching gas - of its even available where you are - in favour of efficient electric appliances. Reverse cycle AC for heating (if it's required), supplemented by fans for cooling, hot water heat pump (extremely efficient), induction cooktop (sensitive, fast acting, easy to clean). All powered by solar PV. If it's an option, I'd look at 3 phase power, which will let you install a larger PV system. It will also allow you install a fast charger for EV, likely to be your next car purchase, or soon after....See MoreWhat do you think of these ground & first floor layouts?
Comments (21)the space next to the guest toilet is for storage (vacuum, broom etc and to make MILs bedroom more private) but whatever you decide the stairs must be central to give the best use of the space upstairs and down otherwise the living areas both become crowded walkways and to make for the better location for the central stairs probably means gutting the front porch and entry to allow enough space for the new front door and moving the stairs towards the front allows for more space for the kitchen island with stools... but, in order to fit with the upstairs hallway the highest part of the stairs needs to be on the garage side ( so no option to use as a study) but the narrow storage under the stairs (subject to necessary structural restrictions) could be potentially expanded into the garage for a pantry and you could use the original downstairs kitchen as a small study and entry foyer...See Moredreamer
2 years agodreamer
2 years agoA Wason
2 years agobigreader
2 years agoA Wason
2 years agorocksfam
2 years agooklouise
2 years agodreamer
2 years agoA Wason
2 years agoKate
2 years agoA Wason
2 years agolast modified: 2 years agobigreader
2 years agoA Wason
2 years agoA Wason
2 years agooklouise
2 years agoA Wason
2 years agooklouise
2 years agolast modified: 2 years agosiriuskey
2 years agobigreader
2 years agorocksfam
2 years agoKate
2 years agosiriuskey
2 years ago












oklouise