Need help to redesign Kitchen to make it bigger
an68888
2 years ago
last modified: 2 years ago
Featured Answer
Comments (40)
an68888
2 years agoKate
2 years agoRelated Discussions
Need help on making open plan kitchen living room
Comments (14)I find it difficult to view your floor plan as it blurs if I enlarge it, so excuse me if this comment is invalid. Assuming the entry is from your living room and the home runs lengthways with the hall linking the bathroom, ldry and bedroom from the kitchen. The issue with this is that having two doors in the kitchen means you cannot form a working triangle for it to function well and don't have enough wall to fit out with tall storage. However, if you sealed up the door to the hall and opened access to the hall from the lounge as your plans seems to indicate in the top right of the lounge area, then you could widen the front opening into the kitchen rather than remove an entire wall, so integrate it into your living zone without lumping a kitchen in the middle of your lounge, you will improve your walk through flow, and gain a new length of wall in the kitchen where your fridge could go into the corner with a larger pantry flanking it, then your proposed layout t follow....See MoreHow can I make my ensuite bigger? Moving W/I robe?
Comments (24)Having lived for years with a front loader in the kitchen under counter and now with a good sized laundry I am resenting the laundry for the space it wastes! I would rather have a "european solution" and a good en-suit and walk in :) really it is a matter of how you want to live, in reality if you spend your life considering resale you won't enjoy your home, prospective purchasers will love or hate whatever you do, those that don't want a space solution will be the ones who want the big ensuite and robe anyway! Do it with love then others will love it too, good luck...See MoreNeed help redesigning kitchen area
Comments (10)Hi- Here's my 2 cents worth. Everyone thinks they want a large pantry until they realise that it's too deep and you lose things in there all the time. I always say to my customers that a pantry, should you want one, should only be as deep as say a Cornflakes packet. Drawers are much more efficient and everything is easily seen. As I look at your plan, I think I'd extend the room out to the eaves on the existing meals area. This would then straighten out the entire space. ( Someone else suggested that as well) Moving the services around all depends if you have a concrete floor or access to the sub-floor area. I'll try to draw something up and post as soon as I can....See MoreNeed help with kitchen redesign
Comments (4)Thanks. Yes this was my exact initial plan to have oven between cabinets but this house only has gas cylinders not mains so my partner is concerned about running the gas tube through the cupboard to the stove. Also with not having the power for a rangehood in the ceiling he thought having it next to the window would be best so we can put a exhaust fan there. Powerpoints are currently next to oven, behind fridge and next to fridge in cupboard. Back wall is 3.03 m. Window next to fridge is 490mm. Entry wall to back wall 1750mm. Not sure on door size. Taps only under kitchen sink....See MoreKate
2 years agoan68888
2 years agoan68888
2 years agoKate
2 years agoKate
2 years agoan68888
2 years agoan68888
2 years agoKate
2 years agoKate
2 years agoKate
2 years agoan68888
2 years agooklouise
2 years agolast modified: 2 years agoan68888
2 years agoan68888
2 years agooklouise
2 years agoan68888
2 years agoan68888
last yearlast modified: last yearan68888
last yearKate
last yearsiriuskey
last yearoklouise
last yearlast modified: last yearsiriuskey
last yearan68888
last yearoklouise
last yearlast modified: last yearan68888
last yearsiriuskey
last yearan68888
last yeardreamer
last yearsiriuskey
last yearan68888
last year
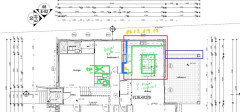
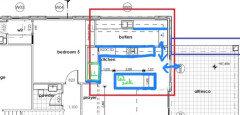
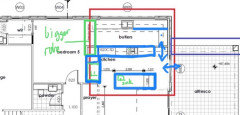

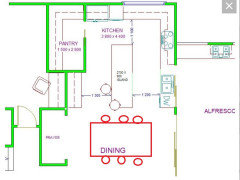
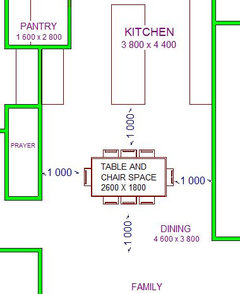
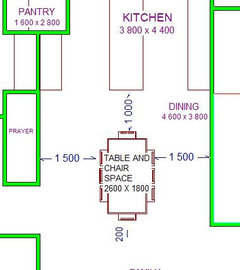

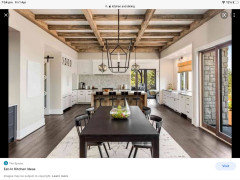




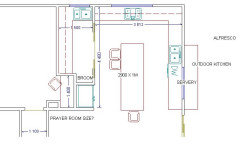
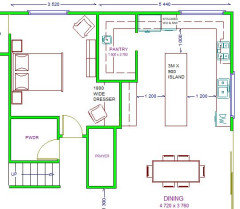
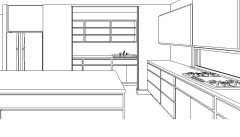

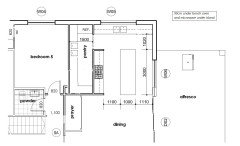


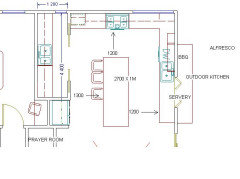







oklouise