floor plan from hell please help
Natasha Lee
2 years ago
Featured Answer
Sort by:Oldest
Comments (15)
Kate
2 years agoRelated Discussions
Floor plan design help please!
Comments (9)Hi Nate The house has great bones plan-wise, and I think you could modify it well to be more functional - without it blowing out your budget. The main things I would be seeking are: 1. capitalising on the northern orientation your living room already has - and the great proportions of that lounge / dining space. 2. reusing plumbing where it currently exists in the home so you don't have to reconfigure it significantly 3. understand where your loadbearing walls are, and try to work around not demolishing them! I would consider locating your kitchen where your toilet and laundry are, and demolish the wall between your lounge/dining area and those service areas - so you create a big open plan living / kitchen / dining area that connects the front and rear of your home. The laundry and toilet can be located around where the existing kitchen is, and the sun room configured to connect with the new kitchen and onto your verandah / deck or outdoor area on the rear so you get that flow-through of interior living to exterior living. Your kitchen is then located to get a great view of the backyard, and you'll have a north-facing living area that optimises its orientation. And you're not trying to completely reposition your main living / dining areas into smaller rooms not suitably sized to accommodate them as well. You'll then be able to open up the view from the front to the rear of the property which will help visually enlarge it dramatically. All the bedrooms can stay as is - you may find you can punch through the eastern wall of Bed 2 to get some robe storage if needed. Or you can reconfigure the entry to Bed 2, and get the separate toilet located adjacent to your existing bathroom (lots of possibilities for small but useful reconfigurations!) Not knowing how the rest of your site is sized, or far off your home is from your boundaries, you may be able to reposition the carport / car accommodation away from the eastern side (say, relocate it to the western side, or further forward on the property) to open up that eastern side of the home too. Best wishes with your renovation - it's a fantastic opportunity to get some great functionality into your home, which will dramatically impact how you get to live in it. The key is always aligning what you want to do, with how much you want to spend on it! Warm Regards Amelia, UA www.undercoverarchitect.com.au ps @LouieT Thank you for your kind comments on your last reply! I work remotely with clients all over Australia - from 3 hours north of Perth, down to Melbourne and up to the Qld Sunshine Coast! Technology is a fantastic thing!...See MoreNeed some creative help for my floor plans please
Comments (23)Hi there Victoria, Just trying to add a few more ideas, with a separate Pantry/Landry cupboard (this can easily be ducted and when the doors are closed very quite). Fridge and appliances all along the wall, the island can be what ever size you would prefer. It would also be nice to have a computer desk next to the kitchen by the window. I would also prefer the living area off the sliding doors to the alfresco area Bedroom 4 could have full height sliding doors coming together at the corner this can be close off or left open for times when extra space is needed for the family. And built in Wardrobes in the master would work best, just have something that blends in and looks special....See MoreCurrent floor plan is awful... Please help with suggestions
Comments (14)One central/main properly appointed and positioned bathroom is better than 2x arguably compromised bathrooms. 2 toilets are important to achieve but you can get away with a single bathroom + a powder for the scale of this home, which practically is a 3 bedroom + study. To achieve a true 4 bedroom with a properly appointed master suite you're talking a complete overhaul or significant extension/renovation which is well beyond the budget. What you want to do is try and open up the back of the house more to connect to the rear area and if you take the opportunity to take over the current bathroom with kitchen/laundry/powder you'll end up with increased flexibility with the living areas (formal & casual) & more functionally zoned set-up that makes sense and keeps the bedrooms/bathrooms at the front and the living areas to the north/rear and minimising awkward bathroom runs across/through the living areas You re-renovate that bathroom at the back in it's current position you'll still spend similar money but not address the major issues. What you want to do with these projects is make changes/spend money to make big improvements to the way it works........bathroom refits in the same place when clearly it's the wrong place are an expensive renovation decision as whilst it may be slightly better and newer, it a "one dimensional" design move...See MoreHelp with floor plans please!
Comments (13)My Suggestion is a little different. I would begin by getting rid of the the pantry and wall/door from the entry to the family room. this gives you a big open space incorporating the kitchen and family room. then, block off the door from the kitchen to the dining room and this now gives you an amazing space in which to create a new master suite with bedroom, bathroom and walk in robe. This gives you privacy and space from the other bedrooms. The kitchen/family area can then be redesigned as follows: put the kitchen cabinets around the walls in an L shape, extending along the wall with the rumpus room to the doorway. There's space on that wall to put cabinets to the ceiling, incorporating a fridge and pantry, and still leave you with plenty of bench space. you should be able to keep the sink where it is and centre the stove on the shorter wall that used to house the doorway to the dining room. This leaves you plenty of space in the family room for dining and you may even fit in a small island in the kitchen. I also suggest block the laundry from the new dining room, reinstating the original doorway from the laundry into the rumpus area and adding a new external door out the side of the laundry. This will only work if you suitable space at the side of the house. To give you more usable wall space in the new dining room, block off the linen cupboard and convert the space into an extended robe (or built in desk?) for Bed 2. You could do a similar thing with the linen closet in the laundry, giving you a longer wall space to build a bigger linen cupboard. Of course, if you have the money to move the plumbing for the kitchen, you could redesign that entire kitchen/dining space however you wanted, What I like about removing the pantry and the entry wall is that you can now see through to the back of the house as soon as you enter, and this gives a great feeling of space....See Moreoklouise
2 years agoNatasha Lee
2 years agooklouise
2 years agoNatasha Lee
2 years agoNatasha Lee
2 years agoNatasha Lee
2 years agoNatasha Lee
2 years agoNatasha Lee
2 years agoC P
2 years agoAus Joinery Kitchens Pty Ltd
last yearoklouise
last yearlast modified: last yearCHRISTINE HALL ARCHITECTS LTD
last yearXuyen
last year
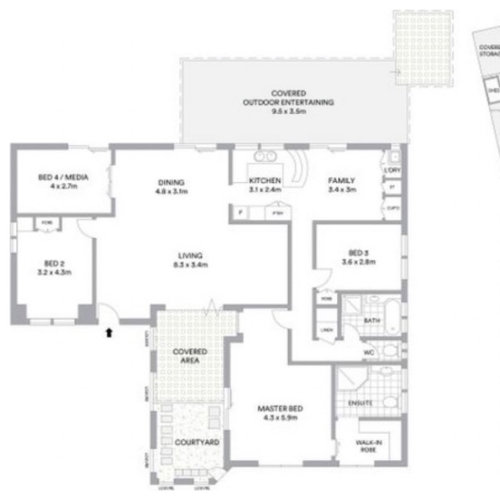

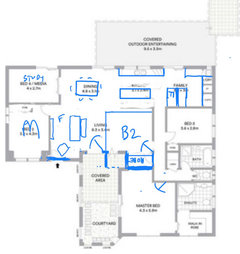

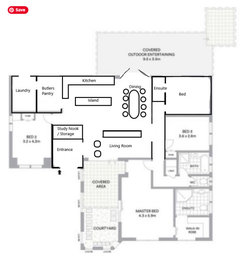
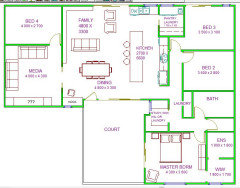
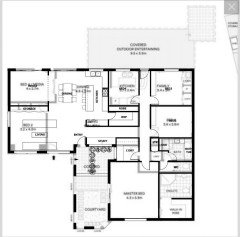






Kate