Layout suggestions on a small layout
cyberslam
2 years ago
Featured Answer
Sort by:Oldest
Comments (52)
cyberslam
last yearRelated Discussions
Help with layout: Small cottage with extended room
Comments (19)Thanks for sketching that, oklouise! I did my best there but... ¯\_(ツ)_/¯ A couple in early 30s. Small budget $5k, so looking for layout ideas for rooms and creative design ideas. For example, we already filled the gap in living room as suggested by bigreader - it looks amazing - thank you! I also replaced the black knobs in the kitchen cupboards with white knobs, which blend in with the cupboards and the whole space. Small, cheap, but effective. Climate: Mediterranean. 3.5km West to the beach. Current questions: Bedroom layout (wardrobe ideas?) Curtain ideas? - Colour, textures for each room. We are painting all rooms a neutral white. Extension: Lounge area (L-shaped sofa, TV) at the North-East corner of room. 6 seat dining table in the middle. Maybe a study desk on the other side. Long term plans: Do something with the bathroom and kitchen space. Any ideas you might have for anything, open to hearing...See MoreSmall bathroom layout - want to remove shower-over-bath
Comments (4)my first suggestion has minimal plumbing changes and no wall changes although i would reverse hinges on the entry door, space for a 90 x 90 shower and rotating the toilet should be quite straightforward for a 730 wide toilet space ( a little tight but adequate for most people especially if you're ok with a 620 door) a standard 1500 x 450-500 vanity will fit under the window and the gap at one end is ideal for hanging a hairdryer with a handtowel rail higher up the wall, there's wall space next to the shower for a bath towel rail and a mirror doored wall cabinet would be ideal...and, for a little more expense another option with a double shower.. a relative term with bathrooms that are always more expensive than expected but well worth obtaining quotes to find out costs for both options for comparison..ie do you want a generous shower or vanity? btw i think moving walls in a solid brick house has potential unwelcome surprises and doesn't improve options and installing different fixtures will need new flooring and waterproofing anyway so no better time to do a full upgrade and changes to the floor is the best way to achieve a walk in shower but you need to discuss with a plumber before making any decisions...See MoreSmall Bathroom Layout Advice
Comments (12)@Kate We were thinking that having the shower rose on wall B might help reduce the splash out. @bigreader The opening is 400mm, but we were thinking 500-600mm would be a better option. A shorter panel might increase splash zone? @dreamer We were aiming for a 600mm entrance. Extending the vanity across could be an option (the current layout is showing a 600mm vanity) - this might give us more space for the toilet (we are not bigger than average) or a larger vanity. @K s Could certainly be an option - we just thought with this, it would save the first thing you saw when opening the door from being the toilet. We were thinking to attach toilet roll to wall behind toilet or on the vanity itself....See MoreOpen plan layout suggestions
Comments (2)Don’t have powder room access from main space. Laundry would be better there. You can tuck washer under stairs. You have diff room dimensions in the 3 plans. Are you stuck with external walls from opt 1?...See Moredreamer
last yeardreamer
last yeardreamer
last yearcyberslam
last yearcyberslam
last yearcyberslam
last yearcyberslam
last yeardreamer
last yeardreamer
last yearcyberslam
last yearcyberslam
last yeardreamer
last yearoklouise
last yearcyberslam
last yearcyberslam
last yearoklouise
last yearKate
last yeardreamer
last yearjen876
last yearKate
last yearKate
last yearsiriuskey
last yearcyberslam
last yearcyberslam
last yearcyberslam
last yearsiriuskey
last yearlast modified: last yearoklouise
last yeardreamer
last yearsiriuskey
last yearcyberslam
last yearkiwimills
last yearcyberslam
last yearcyberslam
last yearKate
last yearcyberslam
last yearKate
last yeardreamer
last yeardreamer
last yearoklouise
last yearlast modified: last yearKate
last yearsiriuskey
last yearlast modified: last yearsiriuskey
last yearsiriuskey
last yearsiriuskey
last year
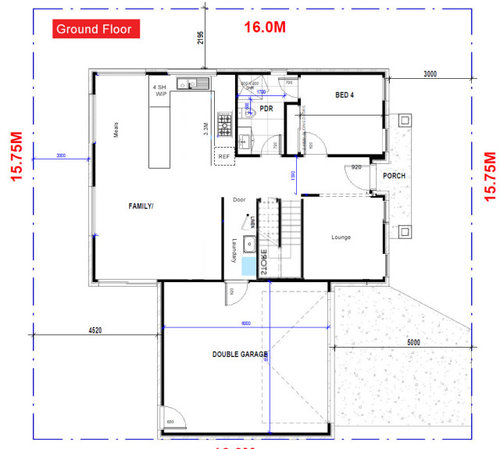

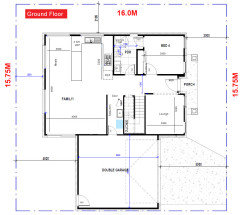
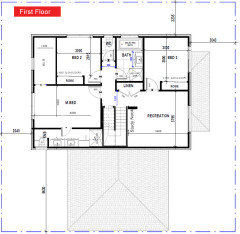
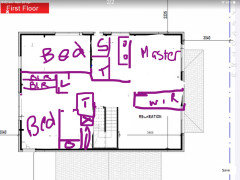
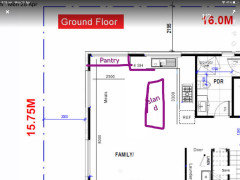
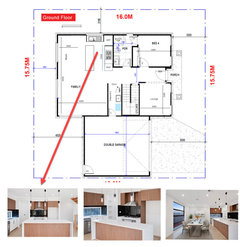
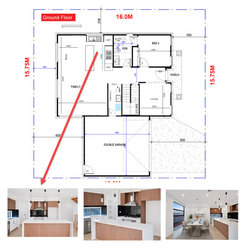


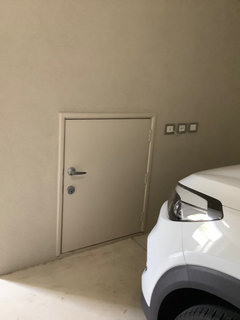

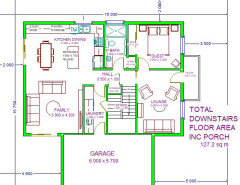
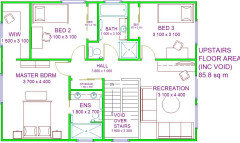
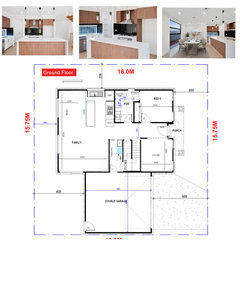
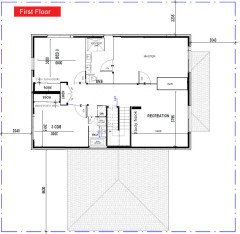



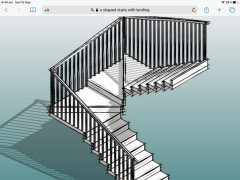
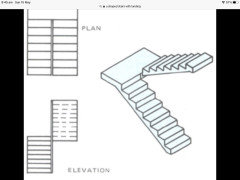
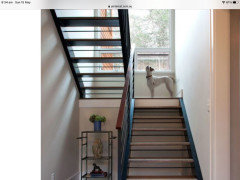
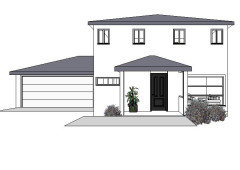
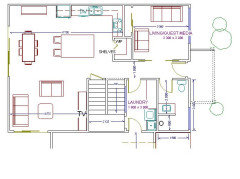

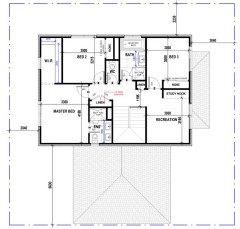
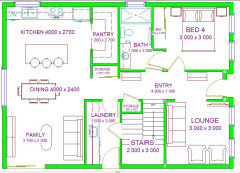
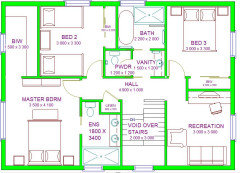

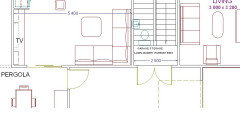

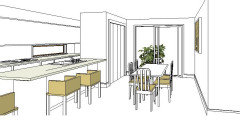
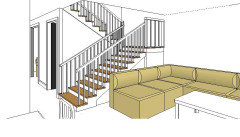





Kate