Luxurious "Hotel Suite" Bathroom Transformation
DSdezines Interiors
last year
Sponsored
The initial brief with our clients was primarily centered on the proposed ensuite; however, as the project developed, it expanded to include the master bedroom concept and layout, as well as the landing, which leads into the bedroom.
Concept:
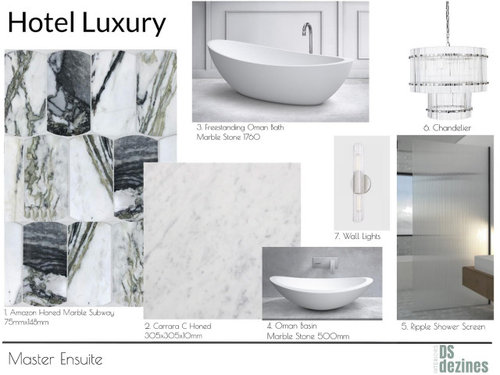
To begin with, the area was a blank canvas with an interesting angled ceiling detail, and the large and underutilised second storey level was in desperate need of some TLC.
Before:


After:
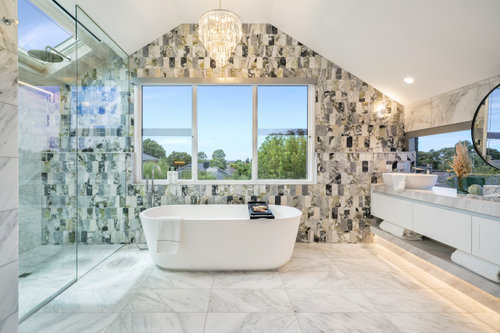
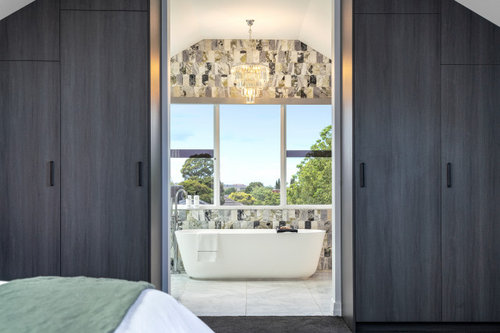
The client prioritised quality over all else, with a unique feature. The rest fell into place once I found the feature tile, which set the tone for the remaining spaces. The general design goal was to make you feel as if you were in a luxurious hotel suite.
Before:
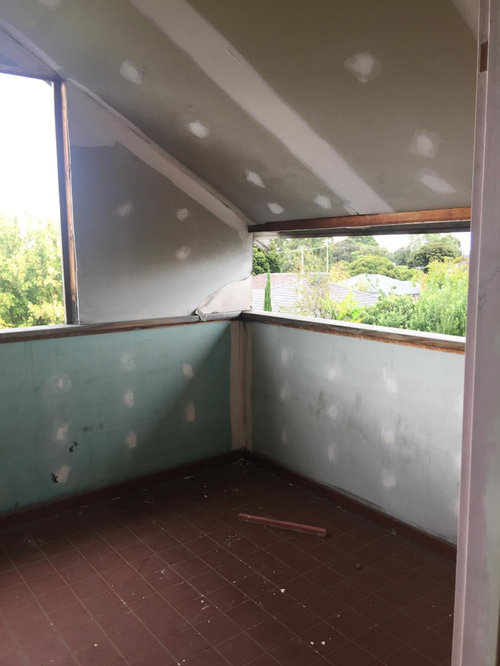
After:
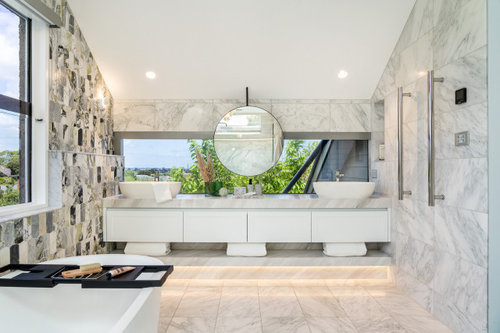
Marble tiles and high-end bath-ware were combined with custom joinery for the vanity and multiple storage areas, including a WIR and make-up station, as well as a bag display cabinet. Skylights were added to maximise natural light and extenuate the roofline.
After:
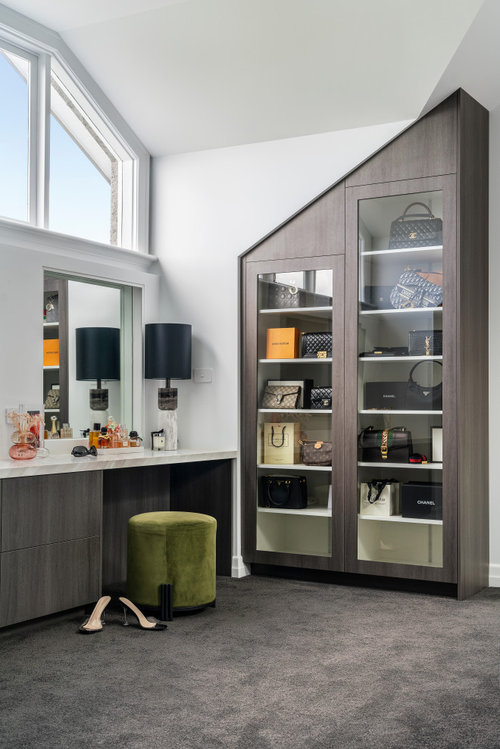
To enhance the opulent look, velvet upholstered furniture and décor were acquired. Our clients are overjoyed with their new master suite, which provides enough of room for everything.
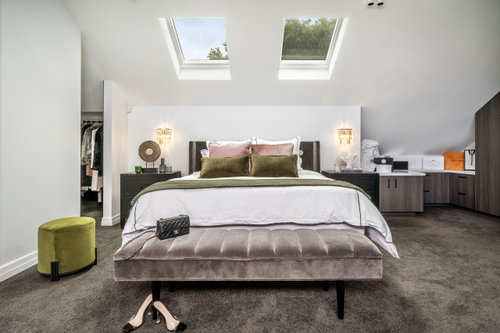
Check out the entire project here!





Kyle Hams
Leigh James
Related Discussions
Open bathrooms. I really dont know.
Q
What flooring do you prefer in your bathroom?
Q
Bathroom Renovation - 2019 HIA Bathroom of the Year Nominee
Q
A dramatic bathroom transformation
Q
Tango Tiles