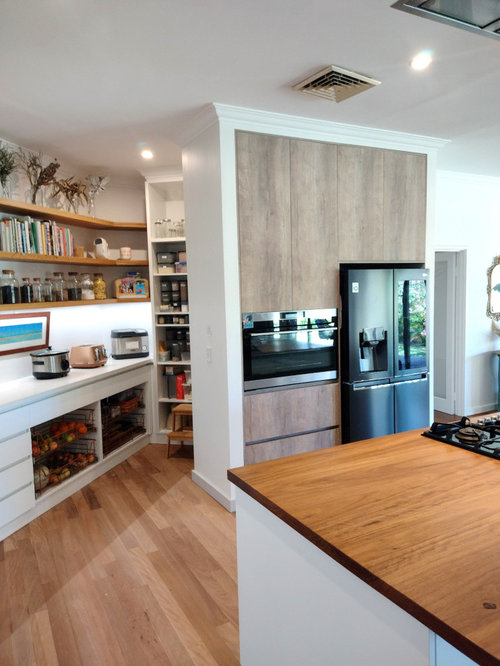The Practicality of Purpose - Kitchen Transformation
ecocabinets
last year
last modified: last year
Our client had moved into her home a couple of years ago, which they had slowly transformed to make it feel more like a reflection of their lifestyles.

The kitchen was a very important space as the client needed to run her catering company out of the space. We needed to create a better "traffic flow" and overall create an open, clean, contemporary space with a Balinese feel. We used natural materials where best possible, whilst still making sure the area was fit for purpose (ie no timber around the sink).
We filled in doorways, removed walls, and shifted existing walls to allow for the brief to be filled. thick solid timber shelving with LED striplight replaced the closed wall mounts, a large island with a cooktop and plenty of working space, and a large eye-level oven.
After:

The removal of walls allowed for an open walk-in pantry area, designed and placed so it is invisible from the living area, but open when in the kitchen (I am quite proud of how we got the details right with this one, the theory is fine, but seeing it work in practice is always pleasing). The removal of the half wall also incorporated the kitchen into the dining-living areas creating an open living feel throughout.
After:

This space was finished with carefully selected materials such as solid blackbutt timber for the island and shelving sealed with Kunos from Livos. As well as engineered stone for the sink area, Laminex chalk finish, and absolute matt for cabinetry.
Check out the entire project here!





Kyle Hams
Related Discussions
Before & After Photos of this Outstanding Kitchen Transformation!
Q
Fresh Scandi Kitchen Transformation - Before & After
Q
Victorian Workers Cottage Transformation - Before & After
Q
A sleek kitchen transformation
Q