New build layout options - elevated house, two wings separated by deck
Adnan Mustafa
last year
last modified: last year
Featured Answer
Comments (26)
Kate
last yearAdnan Mustafa
last yearRelated Discussions
Ensuite layout help - new build
Comments (21)Thanks very much ramcub for sending through these options. We have decided to go with your last layout (alternative 2). OKlouise, your layout above with the D bath is also a really smart design.... My husband and I have had good discussion this evening between these two layouts - both are great. The double shower gets it over the line for us though... To answer your question ramcub, we envisage putting a large round ottoman in the middle of the WIR. Thank you all for your input and ideas....See MoreLayout dilemma 70s brick house
Comments (41)Hi Do you need four bedrooms? If not, turn main bedroom into a kids room. Turn the lounge into main bedroom with en-suite, knock down the wall between the kitchen and the bedroom at the back of the house and then create one big open plan kitchen living dining across the back of the house. I envisage you would need to knock out the back wall of the house and add some square footage to get the space you would desire. You could also build a patio across the back with stacking sliding doors to create a beautiful indoor/outdoor living space that overlooks the pool. Good luck!!...See MoreStair options for a very small house
Comments (26)having already successfully used steel shed structures several times you may be interested in our latest project, based on a custom designed steel shed but built to residential home standards meeting all BCA, Basix and local council requirements with proper kitchen, bathroom and laundry...this shed is 10.5m x 7m with a steep asymmetrical roof and inside raked ceilings rising to over 3m ... the internal walls are not load bearing so size of rooms can be adjusted to suit but the building has been designed for three bedrooms (although we plan to use the space of two bedroomsas an alfresco area with opening walls) and bath, laundry living and kitchen ..our building is intended as a holiday house in an isolated area and costs include expenses that aren't needed in the suburbs and you should be able to build a similar sized structure as an owner builder for much less than we're spending because there's no power, water or sewerage on our steep site in a bushfire zone so the quote in my last post could be reduced to much less than $100,000 as i realised that you won't have our extra expenses... final costs would depend on your choice of finishes and how much of the work you can do yourself but price for our steel frame was only $17,000 plus $5000 labour to erect... we've chosen steel cladding for the outside because we prefer the look but there's no reason why you couldn't have something else and this photo shows progress to date pending internal walls and plasterboard lining etc...See Morenew house build quote
Comments (20)The Your Home may say that a northern frontage block, like yours, is a good orientation for energy efficiency. But this comes with one major caveat, the living areas MUST face north & be unshaded in winter time. This means building a home with the garage or back (if there's a rear lane), or pushing the home back a bit & building a carport or garage at the front, which is separated from the home ( & won't shade it). But this is not what usually happens. Usually a large double garage is located at the front, taking up a large portion of the northern aspect. Robbing the home of northern light. Your block is reasonably narrow, at around 11m. Take out the side setbacks (if you're not allowed a zero lot boundary for the garage) & you have 9m for the home's maximum width. 6m width for the garage, more for the entrance, add the thickness of the walls. What you're left with is very little, & you wouldn't even have enough room for a single north facing room. In this scenario your block orientation is a very poor choice in terms of energy efficiency & comfort. The home will be dark, & cold in winter. With increase bills for heating, lighting & maybe even cooling (if you have a lot of eastern & western windows). So I'd you are planning on building a pretty normal home with a big double garage at the front, & have the option to choose another block, is highly recommend you do so. The blocks on the opposite side of the street are the idea candidates. A southern frontage, where a large garage could be located, without shading the home. Importantly, north facing living rooms located out the back. These will be light, warm in winter, cool in summer (shaded by eaves). If you are unable to change blocks & don't have access to a rear lane for a garage, there's a few things you can do. But you'll have to be a bit adventurous to get good results, or forego a double garage if that's what's in the plans. As you don't have a very large block, there's not much room to push the home back, & separate it from the garage. A different option is to build an 'upside-down home'. With living areas upstairs, bedrooms below. Locating the living areas towards the front of the home will mean they will be light, & warmed by the sun in winter, with access to cooling breezes. Bedrooms will be cooler & darker. Ideal. I'm actually living in an upside down house right now, with north facing living areas 😁 If this type of design is too much of a stretch, & you'd like a more familiar design, there's options to limit the dominance of the garage in the northern aspect. Reducing its width by building a single garage or a tandem garage. If you must have a double garage, & don't have a zero lot boundary, the only way to fit a north facing room would be to have a side entrance to the home. Shortening up the hallway length, leaving part of the northern aspect to one northern room. As you can see, your choice of block, with a northern frontage is a poor choice from an energy efficiency perspective. But you can overcome some of these limitations with good, inventive design. You won't get this from an average volume builder....See MoreAdnan Mustafa
last yearAdnan Mustafa
last yearoklouise
last yearAdnan Mustafa
last yearJanet Thomas
last yearsiriuskey
last yearoklouise
last yearlast modified: last yearAdnan Mustafa
last yeardreamer
last yearAdnan Mustafa
last yearAdnan Mustafa
last yearAdnan Mustafa
last yearAdnan Mustafa
last yearsiriuskey
last yearoklouise
last yearlast modified: last yearAdnan Mustafa
last year
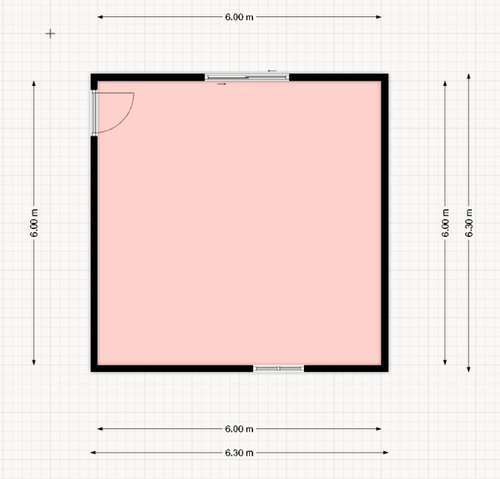
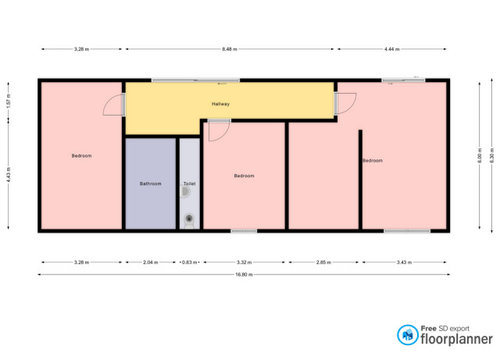

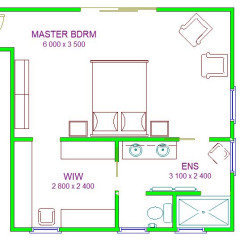

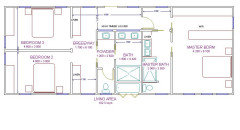

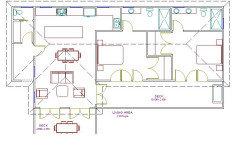

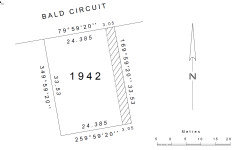
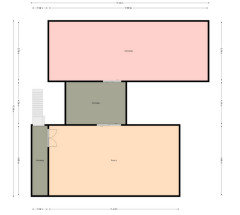
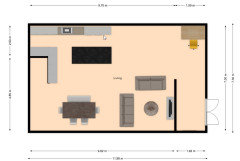


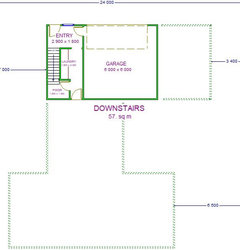






oklouise