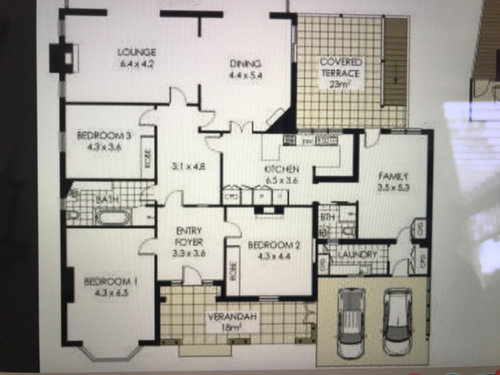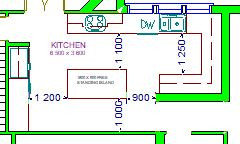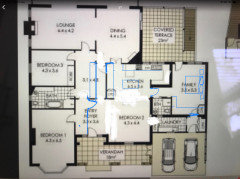Awkward kitchen layout - need help with ideas please :)
cateast
last year
Featured Answer
Sort by:Oldest
Comments (8)
Related Discussions
Need help with our kitchen layout
Comments (11)From what I can see, I agree with the others. This seems like a pretty good layout and if it's working for you, I don't see any reason to change it. The only thing I could see adding is a prep. sink by the window. My kitchen sink looks out over our patio/pool and I have to admit, it's really convenient to reach through the window and dump out a drink, or use the sink. That being said, we don't have a bar ledge, but instead have a counter-height patio table, which seems to work better. Instead of passing food through, and then walking around. I leave it on the counter, walk around, slide open the window, and grab it. The pass through is for just that, but when we're sitting outside, everyone has their back to the kitchen window and facing the pool, or watching the "Grill Master". Most of the homes around my area have ledges, but I have found that it's more, in the way, than useful, since we have to reach over the ledge and through the window, making the interior counters and sink, harder to access. The pass through window is actually 4' tall sliding doors. The benefit is that the window sil is completely flush, with the counter and pass through area, and both sashes, are moveable. As for your interior, the only think I might change, depending on what's on the other side, is instead of having the breakfast bar as it is, I would eliminate it and put one large island, with the cook top, that extends all the way to where the breakfast bar is now. The bar stools would wrap around the end, and one side, making for better conversation, as well....See MoreKitchen layout help needed
Comments (12)oklouise. Thanks so much for that drawing. It's similar to what we were thinking but leave the fridge where it is with some cabinets overhead, and put a small pantry by the wall oven/microwave. My husband is not keen on extending the wall if it's not totally necessary - the house is quite small and dark. We recently removed a wall between the kitchen and living room to open it up, which has made such a difference. He doesn't want to "compartmentalize" (sp) again. The 2700mm island gets some counter space closer to the fridge too. We were thinking of putting 50cm cabinetry under that window so as to allow max light in. Thanks also for the tip on putting the cooktop close to opening doors, we never would have thought of that. Any thoughts on putting the gas cooktop in the island? It's been suggested but I'm not sure. I'll get some measurements of the whole area this afternoon....See MoreHelp please! Kitchen layout, 1927 house, small constrained, 3m ceiling
Comments (20)my suggestion would be to keep the new kitchen in proportion to the size and scale of the whole house so i prefer option 2 with cabinets only as high as the top of the window, tall narrow fridge (less than 80cm wide) next to the back door with wall mounted mw and wall cabinets all round, no tall cabinets, more counter on the fridge wall then stove, sink and dw along the window wall to make sure that there is counter on either side of the stove and sink and locations for a toaster, kettle and other appliances..but exact location of appliances depends on budget and sizes of all the cabinets you want to use.. but, if you plan to remove gas in future, why not start with electric appliances and best insulation ready to add solar power at a future date? ...eg check out the electric air sourced hot water heaters and consider an electric flame heater for the kitchen fireplace and save the gas heater for the hew rear living area although it may be possible to have one heater with hot air connected to the other rooms with an in roof ducting system and, if you have long term plans to alter the rear lean-to research options for renovating the whole house and then plan all the work in stages...eg i would have the new laundry/bathroom next to the refurbished bedroom (master suite?) and have the future new rear living area with the north aspect...See MoreHelp with the layout of a tiny, awkward kitchen
Comments (27)Exxy to move the stairs (but brilliant idea!) - so how about take out dining/hall wall and put just one long line of low kitchen cupboards down where that wall was or closer to the opposite side - so you open up all space and see all from walking in the front door. Make either a horse shoe kitchen config with cooker at top end. Then paint all cupboards in same colour - say a gum tree green - and give them new handles. In area between cupboards newly tile or lay a lino floor as easy and inexpensive to do and there are some really pretty decent patterns these days. If you've any money left over or later, boost the lighting with a strip of spots that point to the island worktop, the window worktop AND the cooker. But where is the fridge to go??...See MoreKate
last yearAus Joinery Kitchens Pty Ltd
last yearoklouise
last year

Sponsored









cateastOriginal Author