Contemporary Federation home renovation
Kathy Mckinnon Interiors
last year
last modified: last year
Featured Answer
Sort by:Oldest
Comments (7)
Related Discussions
Renovating ex housing commission house. Adding some character
Comments (104)Hello Fianou, Congratulations on your charming home. I think it has so much potential. I love the idea of teal, it is fresh and welcoming. I was thinking to give the home some street appeal and to also make it extremely functional. I would see if you could afford to put a wonderful wooden deck out the front, and then I would have window shutters painted teal placed on either side of the windows to give it street appeal, if you could afford to paint the brick I would paint it in a happier white tone with the blue accessory trim on the shutters on each window and also on the roof trim to tie it all in. On the deck I would have flower boxes painted in the same teal colour or whatever colour you choose to link in the whole story. I can see it can be so sweet and charming and a real place to call home. The timber fence at the side would also link in with the decking at the front. Good luck and congratulations on buying your own home ! Woo hoo !...See MoreMount Lawley federation home renovation
Comments (7)Love how you have included bulkheads - they make everything seem so much more streamlined and finished....See MoreContemporary, Composed & Serene Family Home Transformation
Comments (14)Hi Dreamer, The beautiful original fireplace was sold to be rehomed - they just don't make them like this anymore so it was important to us to have it recycled. We altered the layout of the plan at the rear of the house. This is where the style transitions into a more contemporary design for the Kitchen, Family room, Master bedroom and Ensuite. Roseville Home...See MoreFederation home transformation: Before & after
Comments (2)Most of the old houses do not connect with rear private open space, a very important aspect of Australian living and lifestyle. This renovation succeeds in achieving this connection!...See MoreKathy Mckinnon Interiors
last yearKathy Mckinnon Interiors
last yearJulie Herbert
last yearKathy Mckinnon Interiors
last year
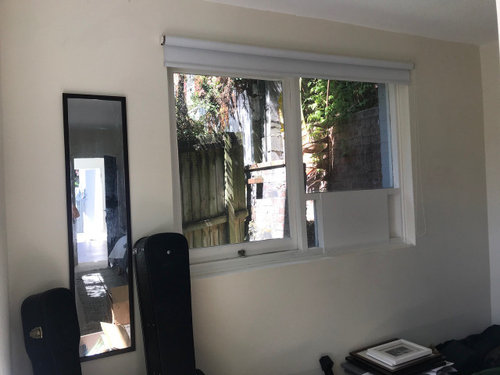
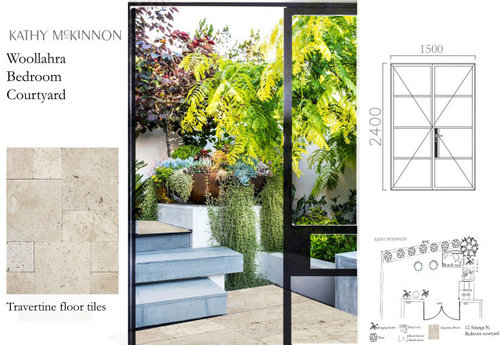
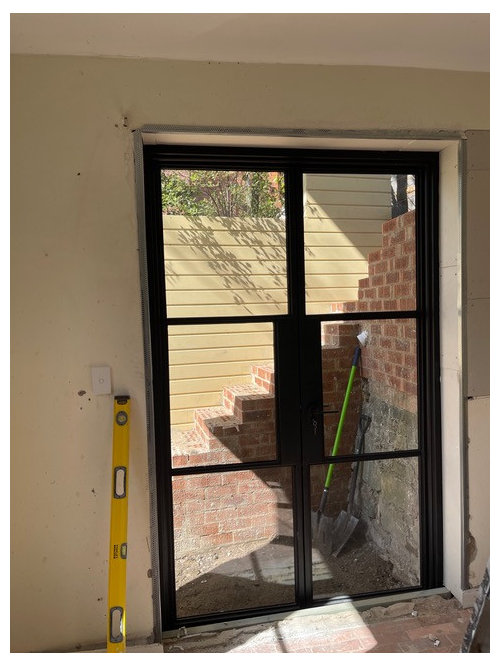
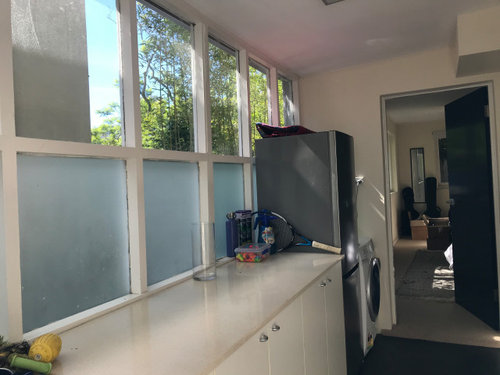
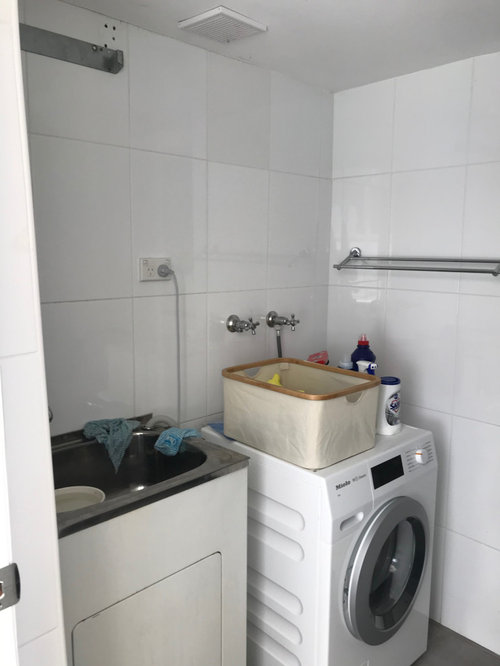
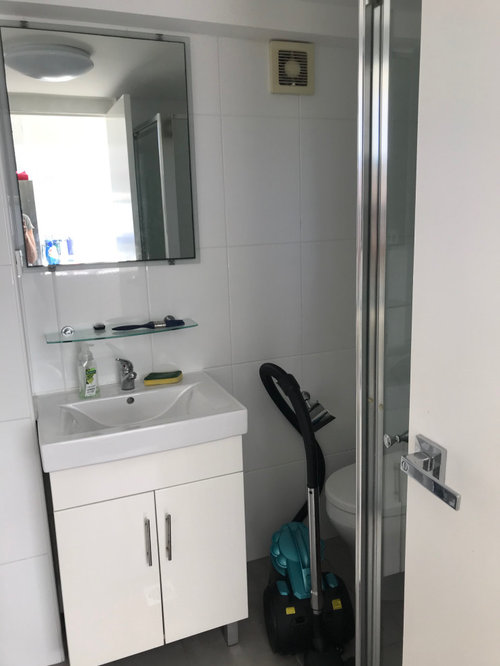
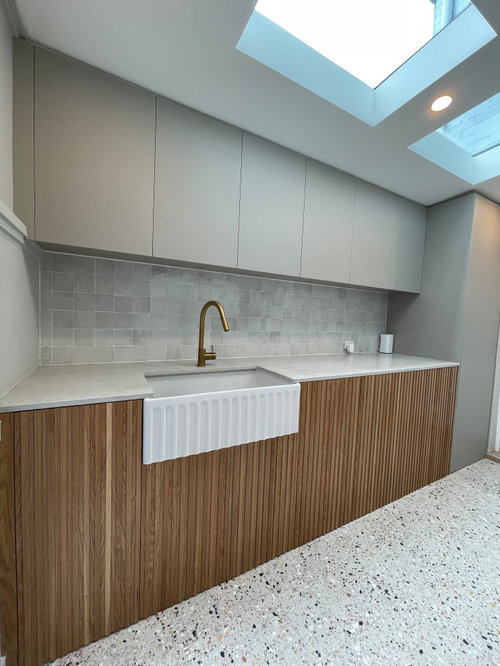
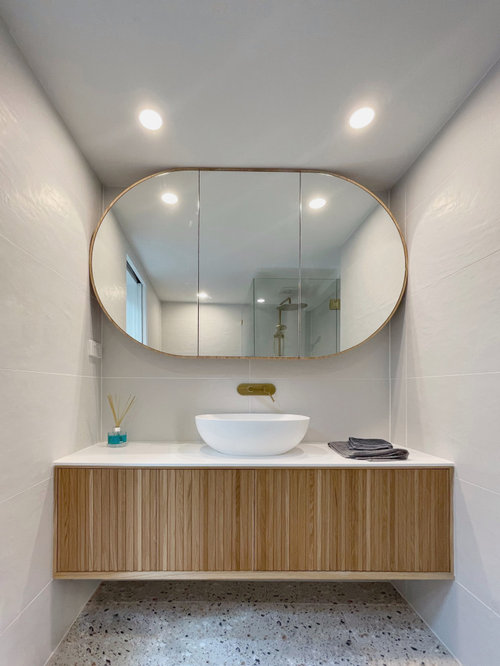






Aus Joinery Kitchens Pty Ltd