Would you plan your renovation/extension differently next time around
Michael Williamson
last year
Featured Answer
Comments (23)
oklouise
last yearMichael Williamson
last yearRelated Discussions
Would love any comments on our plans for an extension to our home
Comments (34)the reno programs i've seen show a very unrealistic idea of how quick and easy it's supposed to be... your rooms are so generous that re-arranging the fridge, extra storage and seating at the kitchen bench is easy and i've attached an idea for a walk in pantry for your consideration?? BTW i meant the actual structure of the floor, concrete or timber framed in case you want to try the stove or sink away from the outside walls. I'm glad you like the ensuite and wiw and happy to attempt any variations but, much as i like planning kitchens and bathrooms, i suggest you need to confirm the overall construction, especially the roof, before finalising ideas about the internal fit out eg the yellow gable roof in my last suggestion would probably cost as much extra as the bathroom fittings and neither can be changed easily. The new kitchen cupboards would probably cost as much as the plumbing, electrican and windows but maybe the new kitchen could wait...so its' best to decide where you need to economise before you commit...See MoreRenovation second level extension - experiences of adding a level?
Comments (40)Don't get me wrong, I'm not advocating volume build in ANY way....there's actually little positive I can say about it except they are a more affordable option, and for some people that's the priority.....,whether or not it's in fact good value for money is a whole other discussion ;).......people have to work out where they sit within the quality to quantity spectrum for a particular project..................It's certainly a challenge here for you in that how can you accurately assess and distill/filter the "advice" offered by various parties?.......Seriously, unless a builder actually absorbs your design brief and comes back with a considered solution, any suggestion/comment such as " you could raise the ceiling" or "put in a window" or "use trusses" of whatever is neither here nor there, and are just floating ideas to consider in the mix...........but isolated "suggestions", whilst may be ideas to consider, don't effectively dealing with the overall solution/big picture to your challenge..................there are different areas of expertise in this game.....builders are builders, (and they seem to have a knack of getting called in and influencing too early in the process) they build stuff and certainly they have an idea about this and that from experience, and they can provide sound quotation/opinion on how much it will cost to do something... BUT really only properly/accurately once there is hard documentation in place (read: documented&specified, not basic concept/design sketches/verbal ideas) .......I have great respect for builders (it's a seriously hard rugged gig) and I know some fantastic ones, but builders are (in general) not "designers" unless they have come form a design background......and the conversations if held too early can be (unintentionally blurred, confusing and actually detrimental to the client and what they really need to be focusing on...........design advice from a builder can be offered with good intentions, however I have found it generally comes from more a singular benefit angle (usually motivated by business/profit) whereas (good/seasoned design) advice from a design professional comes from more complex, balanced and creative position and process in which various aspects are simultaneously managed/considered to achieve results for a client on multiple levels, ie, cost, function, aesthetic, experience etc.............the different and various professional skills all have their place, but need to be utilised in the right order relevant to the process......................yep I wish you all the luck.....these are always big investments, and big decisions, both emotionally and financially :)...See MoreArt deco home renovation/extension suggestions needed!
Comments (41)Hi Sarah, hope you enjoyed your travels last night, that's something we have spent our lives doing plus living in different countries. Do look into the attic room/s they are lovely and the Velux skylights very unobtrusive, look great and if positioned correctly take care of venting any hot air, as I mentioned ours were pivoting ones and could be locked open in several positions. I much prefer these to dormer windows, you don't really notice them. The stairs were built off site and lifted into position and installed, built in. At the time we did ours a very good friend a builder did the same but just completely opened the whole ceiling space right out towards the gutters into a large bedroom play study area for his daughters, also using Velux windows. Glass ceilings, like Velux windows have been around for years, believe me I know, we're both getting older. Velux windows can be used as glass ceilings in opening and non opening configurations. I would love to see you keep the outdoor loo as well and updating the old shed into a new connecting space to the house, perhaps a glass breezeway. I will have another look at your plan again over the weekend. I love your front iron gate as well, auto sliding driveway gates work really well and would really fit with your carport. My brother in law put in a tall timber sliding gate at his last home, lovely cheers...See MoreFeedback on extension/renovation idea
Comments (16)How ere you proposing to retain the 4th bedroom when you plan to turn it into a separate living area adjoining the kitchen? Your revised plan with the changes only shows the backend of the house, not the full floorplan. From that I assumed that the current 4th bedroom was being repurposed as a dining/living room and you were retaining the original 3 bedrooms. If you look at the original house fllorplan, it's a H shape with what appears to be two equal sized wings. One of them houses 3 bedrooms while the other the current kitchen, 4th bed/study and the dining room. Flipping the house into a mirror image will require moving the walls of the current dining/kitchen and study to create three bedrooms the same size as your existing ones. The kitchen would then be positioned in the [current] centre bedroom space with an open plan dining, living towards the rear. There is no need to install a U shaped kitchen as you currently have. A galley style that runs across the space will be more space efficient and give you a large island to work with. While the front part could be your 4th bedroom or you can relocate your current front living room to that space and put the forth bedroom where the current living area is. It's really not much different to the floorplan you have in mind, it's just a mirror image of it placing all the bedrooms in the south and living area's in the north as is desirable. Unless you are planning to move out during the build it's going to be difficult living in the middle of any renovation. Your builder will have to remove the rear wall of your house to extend and you'll be living in a house with tarps on the backend anyway. Any renovation can be staged to cause least inconvenience. But no matter what, changing the footprint of a house is always going to be a major hassle. Which is why a lot of people choose to move out and rent for the duration of the build....See MoreMichael Williamson
last yeardreamer
last yeardreamer
last yearoklouise
last yearMichael Williamson
last yeardreamer
last yearKate
last yearKate
last yearKate
last yearKate
last yearKate
last yearKate
last yearsiriuskey
last yearsiriuskey
last yearsiriuskey
last yearMichael Williamson
last yearMichael Williamson
last yearsiriuskey
last yearoklouise
last yearsiriuskey
last yearCoininсalais
last yearlast modified: last year

Sponsored
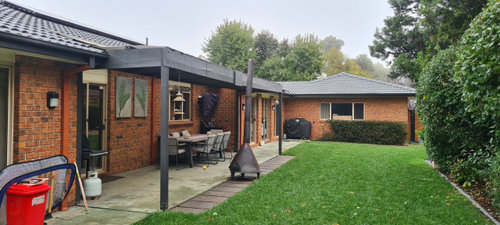




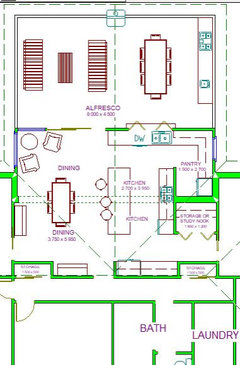
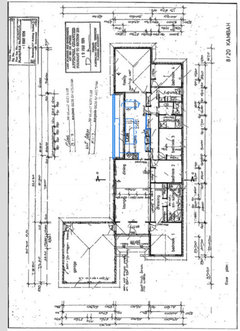
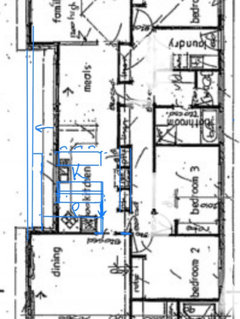
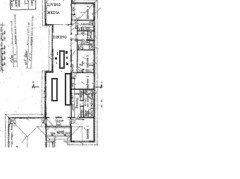

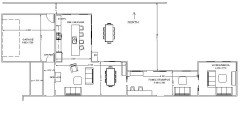





siriuskey