Bathroom layout
Amy
last year
Featured Answer
Sort by:Oldest
Comments (28)
Kate
last yearAmy
last yearRelated Discussions
Bathroom layout dilemma
Comments (10)What are the dimensions of the existing room without walls, where are the windows, in the toilet and over the vanity in the shower room? 3M x 3M what are we working with. If you remove all the walls except the linen cupboard and does the linen cupboard also have hall access? If so get the linen opening out of the bathroom and have doors to hall side, which will make both elements work better. I know toilets in main bathrooms are not everyone's cup of tea, but if you can have a 720 door from i take it, a hall, run a custom made vanity unit, and it must be custom made to fit exactly the space available, and take it from hall and over the toilet cistern, which should be a concealed cistern, maintenance panel is the flush plate, and just pan is displayed. Two vanities if needed, one bigger one is more on trend, and hang the cabinets off the floor under the vanity top, to make it look longer and makes cleaning under the cabinet so much easier. That leaves a lot of space for the bath where the second vanity unit is now, which would look fantastic as a freestanding type. A simple frameless glass or semi frameless glass shower screens, allow access to bath, so it might be say 1M wide, if you install those long grid type floor wastes and the shower is long enough you might get away without a shower door. New taps nice big tiles to ceiling and this will look sweet. Close off the toilet and it becomes a bit of a rabbit warren. R...See MoreWhich bathroom layout should I go with?
Comments (21)yes but I think it depends what market you are likely to be seeking in. if it's not family home market but more up market retirees then a glam spacious bathroom will win more plaudits from buyers than a cramped make-do space. I just strongly feel you should design your bathroom so it is a pleasure to use every day not just the one day a year you may want a bath (plus much as I like the style of bathroom Siriuskey has posted they really don't beg out for bathing in). But a vanity space where you can even have your own toothpaste if you like stripey and he likes plain and all stored neatly away so they never have to appear on display together and with a shower you can lift your arms up in is priceless if you ask me....See Morebathroom layout dilemma
Comments (5)do you have a bath in the other bathroom? seems a waste to install a bath in the ensuite for some future owner if you won't have any use for it yourselves but something like this should work...See MoreBathroom Layout Help
Comments (18)There's nothing worse than entering straight into the side of a vanity. It immediately makes a space feel cluttered/squeezed. A small scaled vanity also makes a room look small (unless it's traditional and you can possibly get away with it). Even if you don't need double basins the extra benchtop is never a negative. Whichever way you do a full depth vanity plus a shower on opposite sides will only give you 600mm between which is too tight. a semi recessed is really your only option unless you have a shorter/single vanity with the shower next to it so you are not squeezed when at the basin. The Japanese soaker bath/shower idea is nice, however you do have to step over the hob which personally not a fan of It also works the best at the end of a room like in the image above. The other option, if you don't want to move the door, assuming window sill is above bench height & are willing to give up the bath, which would feel less cluttered is this: The shower could be comfortably 1500mm In bathrooms, every 100mm and the balance/clearances to/bewteen fittings makes a big difference...See MoreKate
last yearKate
last yeardreamer
last yeardreamer
last yeardreamer
last yeardreamer
last yearAmy
last yearAmy
last yearrocksfam
last yearAmy
last yeardavincicalbourne
last yeardreamer
last yearoklouise
last yeardreamer
last yearAmy
last yeardreamer
last yearKate
last yearsiriuskey
last yearAmy
last yearAmy
last yearAmy
last yearAmy
last yearsiriuskey
last yearKate
last yearsiriuskey
last year
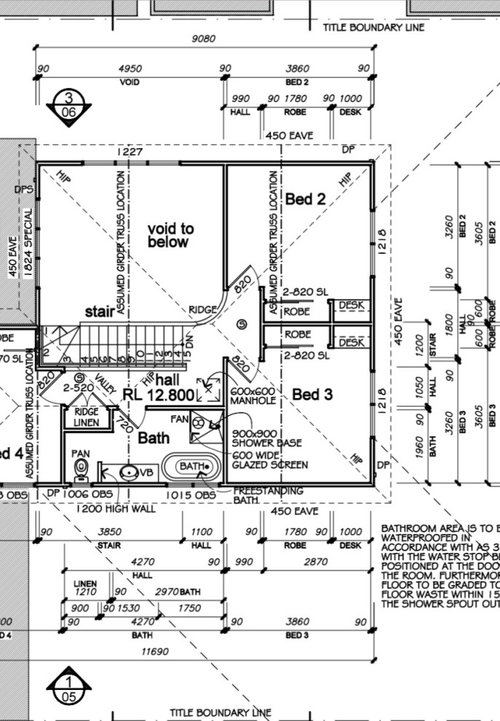

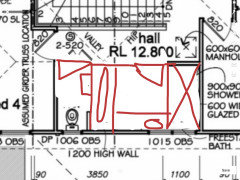
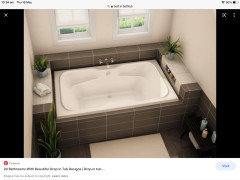




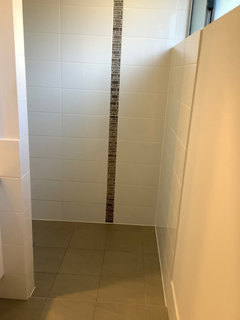

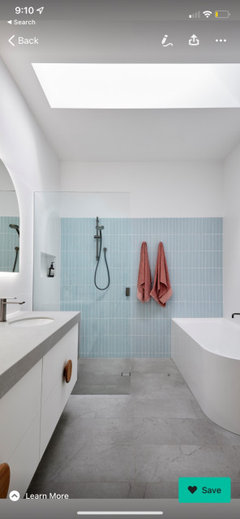
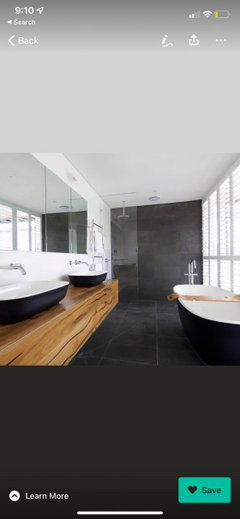
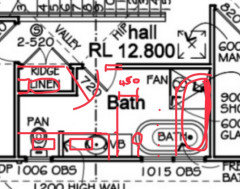
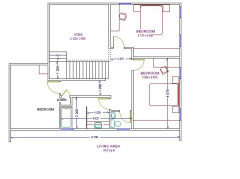
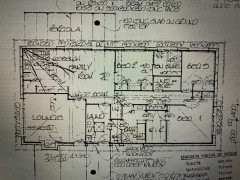


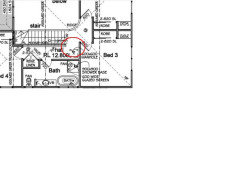






Kate