Requesting advice / ideas on reconfiguring an existing floorplan
SHARON
last year
Featured Answer
Sort by:Oldest
Comments (32)
Kate
last yearSHARON
last yearRelated Discussions
Floor-plan feedback/ideas needed -What do you think of this floor-plan
Comments (51)siriuskey, Yes, the courtyard is open to the sky (no roof over it), I assume this is what you mean by double story. Ref. below photos, I would love to get this look, especially the first and last photo, where you can see family living space from the first floor. I can't achieve this in my plan as it eats a lot of floor space upstairs. The referred plan (photos) has a very big void combining staircase, hallway and dining area. I know it is not easy with cooling and heating when you have such a big void. So, I explored a few ideas (with my limited knowledge on this topic) before achieving the current floorplan. I have also thought about, in my current plan, extending the void on the staircase to the dining area (it is more like L shape) but i wasn't sure if that makes any difference. keen to hear your thoughts....See MoreHelp and advice on floorplan needed pls :)
Comments (22)I'd start firstly by asking whether you know which are load bearing walls ( the converted garage and the heavier walls in the plan makes me wonder ) , which walls you are happy with , etc . Also , being on a concrete slab , moving plumbing may be difficult too , but presumably can be done , even if it needs concrete cutters involved . I think you'd be better to devise an overall plan , rather than a room at a time . I also take your possible family and resale into account , but you have some rooms that seem too big for 2 people , some too small . This is purely throwing ideas around , but do you use the bath ? Presumably you use the shower . So as far as the laundry goes , maybe move tghe toilet and the laundry to the right hand room ( make into 2 rooms ) ; move the bath to the left , by the looks the bath would need to be rotated 90 degrees , but you'd have the one room with bath , shower , vanity . But on a bigger idea , when you said about removing walls , what about taking out the hall to what you call the back door , incorporate the hall and door as part of the laundry , so you have the door to take laundry to a washing line . Then , as well as gaining that space , you mightn't need the other wall along the kitchen , so you could expand that a bit ( you'd obviously need thoroughfare between living and dining , but you'd gain 3 or 4 sq mtrs . Or just move the kitchen -- I suspect the combined living/kitchen/dining is bigger than you need , even more so when you include the family . Done 'right' , you could probably enlarge Bed 2 and 3 , add an ensuite , better utilise the study ( or move it or delete it ) , etc . But I'd want more info ....See MoreFloor plan help and advice please
Comments (2)Hey OKlouise...unfortunately we are not sure the the approximate dimensions as yet but since posting this I have spoke with our designer and she is making some big changers re the flow of the house. Once the new plans are back I will re post with all the above info. Thanks for taking the time thus far....See MoreI need advice on a floor plan of an extension
Comments (14)imo the feature that restricted the new family room is the wide sliding door out to the deck and the central twin cavity sliders in the centre of the wall ...do you need/want a storage wall for TV books music etc in the family room and do you need full width glass from family room to deck?...consider a smaller sliding door near the dining room end of the family room with windows (1500 tall?) on the rest of the walls (unless you prefer the feeling of a conservatory) but smaller windows can better frame some views and are easier to dress and could allow for wall space and window seat with storage shelves or drawers for books, games, toys etc.. always depends on who and how you will use the room and if the new family room is a living area with TV how will you use the other living area and the upstairs sitting room ...maybe the family room could have no doors and become open plan with kitchen and dining area and the original living room could be closed off and access direct from entry to dining room could also allow for more wall space for the kitchen?...See MoreSHARON
last yearSHARON
last yearoklouise
last yearSHARON
last yearsiriuskey
last yearSHARON
last yearSHARON
last yearSHARON
last yearSHARON
last yearSHARON
7 months agoSHARON
7 months agolast modified: 7 months agooklouise
7 months agoSHARON
7 months agolast modified: 7 months agoSHARON
7 months agooklouise
7 months agoSHARON
7 months agoSHARON
7 months agoSHARON
7 months agoKate
7 months agoSHARON
7 months agooklouise
7 months agoSHARON
7 months agooklouise
7 months agolast modified: 7 months agooklouise
7 months agolast modified: 7 months agoKate
7 months ago
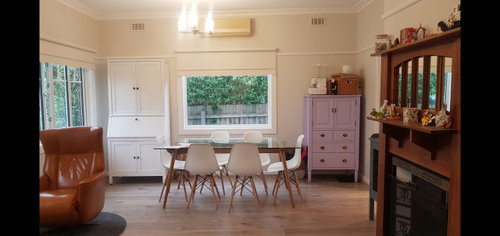
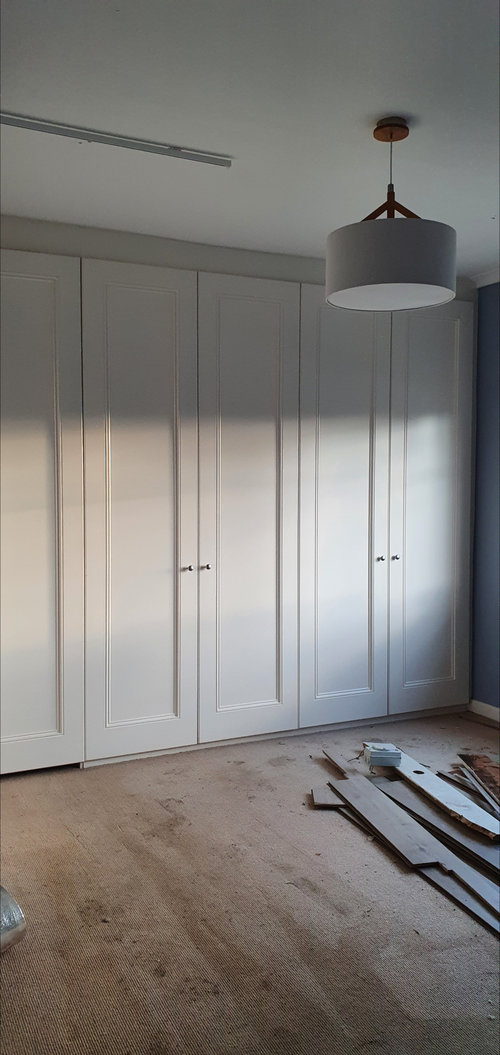
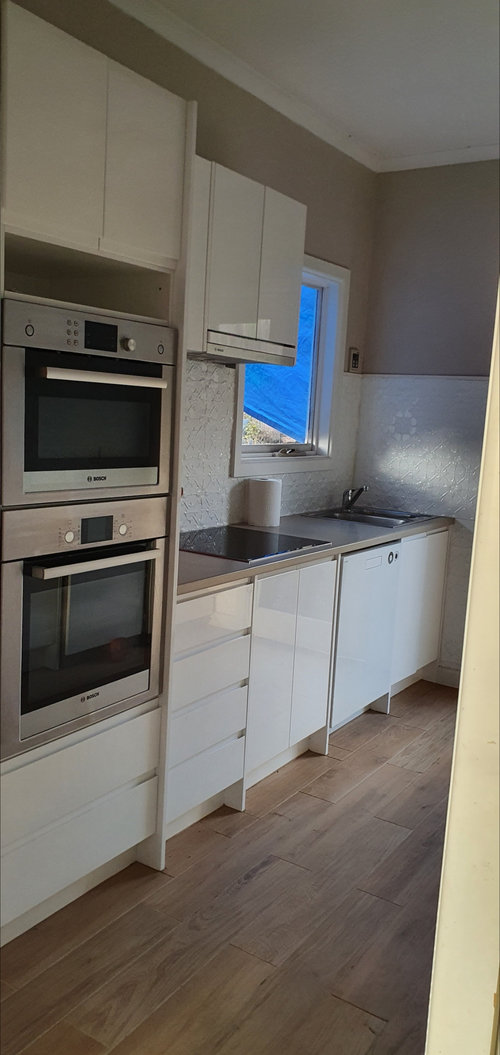

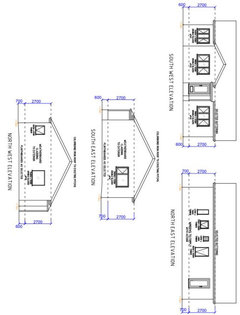

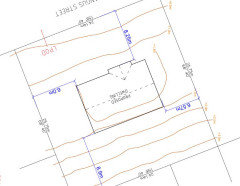

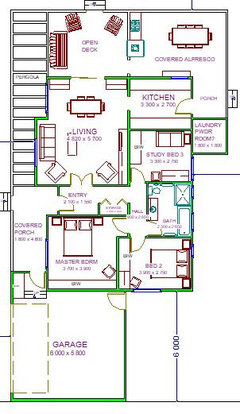
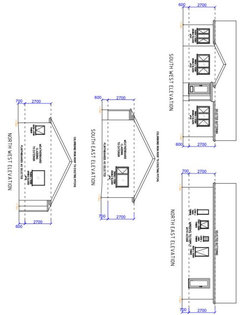
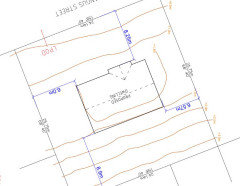

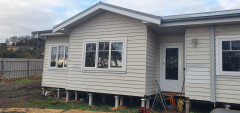
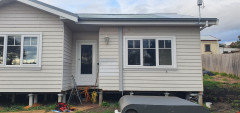

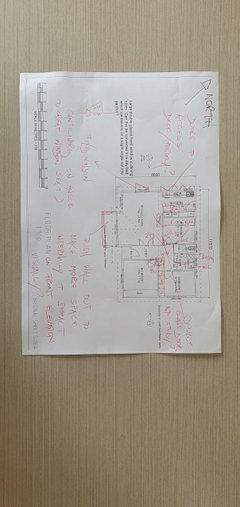
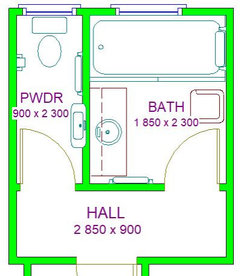
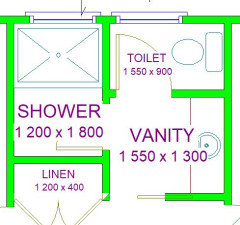
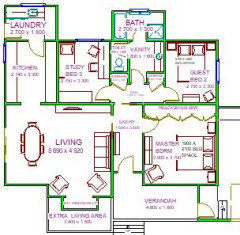
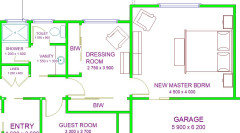





bigreader