Please help with awkward space layout
Anna Kosolapova
last year
last modified: last year
Featured Answer
Comments (48)
Kate
last yearKate
last yearRelated Discussions
Furniture layout awkward lounge
Comments (17)Two of these, stressless chairs, one either side of the bay window they are totally comfortable, not cheap, friends have them for reading and tv watching, in that position, they usually only watch tv at night, and love to read in natural light. They would certainly go with you to the next house and will fit in anywhere. Put the tv opposite, with the ottoman off centre. Small retro table in between chairs. Move the big pictures currently on the tv wall to either side of the fireplace. Heaps of carpet lying space. Rug once you have finalised the furniture locations and colours nip out and get a thin silk/wool oriental kilim Easy to take with you....See MoreHelp please! Kitchen layout, 1927 house, small constrained, 3m ceiling
Comments (20)my suggestion would be to keep the new kitchen in proportion to the size and scale of the whole house so i prefer option 2 with cabinets only as high as the top of the window, tall narrow fridge (less than 80cm wide) next to the back door with wall mounted mw and wall cabinets all round, no tall cabinets, more counter on the fridge wall then stove, sink and dw along the window wall to make sure that there is counter on either side of the stove and sink and locations for a toaster, kettle and other appliances..but exact location of appliances depends on budget and sizes of all the cabinets you want to use.. but, if you plan to remove gas in future, why not start with electric appliances and best insulation ready to add solar power at a future date? ...eg check out the electric air sourced hot water heaters and consider an electric flame heater for the kitchen fireplace and save the gas heater for the hew rear living area although it may be possible to have one heater with hot air connected to the other rooms with an in roof ducting system and, if you have long term plans to alter the rear lean-to research options for renovating the whole house and then plan all the work in stages...eg i would have the new laundry/bathroom next to the refurbished bedroom (master suite?) and have the future new rear living area with the north aspect...See MoreFurniture placement for awkward living room layout
Comments (3)where does the short hallway lead and is it possible to remove that wall? with small children i would be keep as much clear floor area as possible with easy access to storage for games and toys and there appears to be enough space for two x three seater lounges and two small armchairs (that can be easily moved into different locations and but having furniture with open legs instead of covered to the floor and small coffee tables and/or foot stools will help the space feel less crowded...See MoreHow should we style this awkward living room layout?
Comments (7)The window looking out to the brick wall, in my opinion should be utilised for your tv unit. There is no view, and this wall length offers plenty of space. Position your two, three seaters opposite each other. Place single chairs in corners, they can be brought into room when required....See MoreKate
last yearKate
last yearAnna Kosolapova
last yearAnna Kosolapova
last yearlast modified: last yearKate
last yearAnna Kosolapova
last yearKate
last yearAnna Kosolapova
last yearAnna Kosolapova
last yearLyn Wood
last yearAnna Kosolapova
last yearAnna Kosolapova
last yearAnna Kosolapova
last yearLyn Wood
last yearLyn Wood
last yearAnna Kosolapova
last yearLyn Wood
last yearCHRISTINE HALL ARCHITECTS LTD
last yearsiriuskey
last yearAnna Kosolapova
last yearAnna Kosolapova
last yearAnna Kosolapova
last yearCHRISTINE HALL ARCHITECTS LTD
last yearAnna Kosolapova
last yearCHRISTINE HALL ARCHITECTS LTD
last yearKate
last yearsiriuskey
last yearsiriuskey
last yearAnna Kosolapova
last yearAnna Kosolapova
last yearAnna Kosolapova
last yearsiriuskey
last yearCHRISTINE HALL ARCHITECTS LTD
last yearAnna Kosolapova
last yearCHRISTINE HALL ARCHITECTS LTD
last yearsiriuskey
last yearsiriuskey
last yearAnna Kosolapova
last yearsiriuskey
last yearlast modified: last yearsiriuskey
last yearAnna Kosolapova
last yearCedric Nowicki
last yearlast modified: last yearMaya Saric
last yearlast modified: last yearAnna Kosolapova
last year

Sponsored

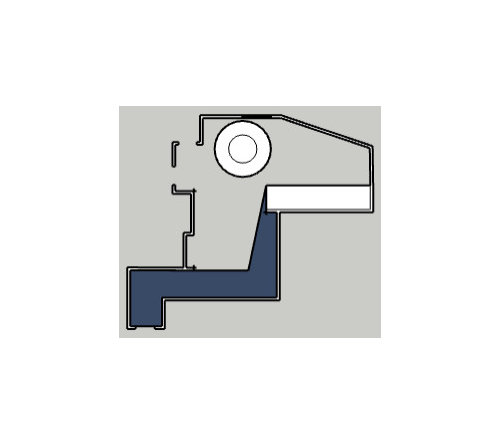



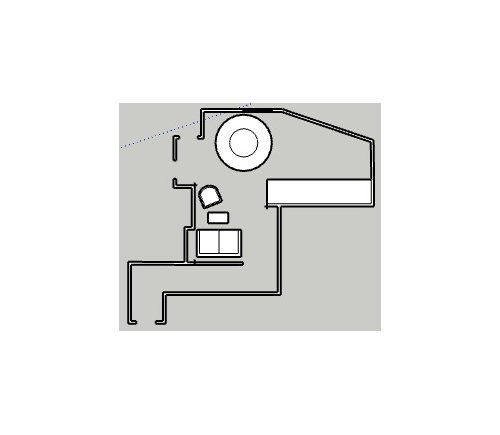

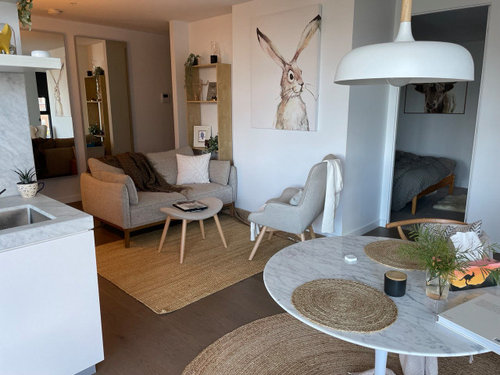
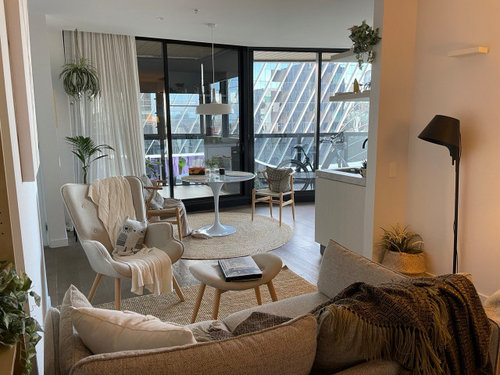

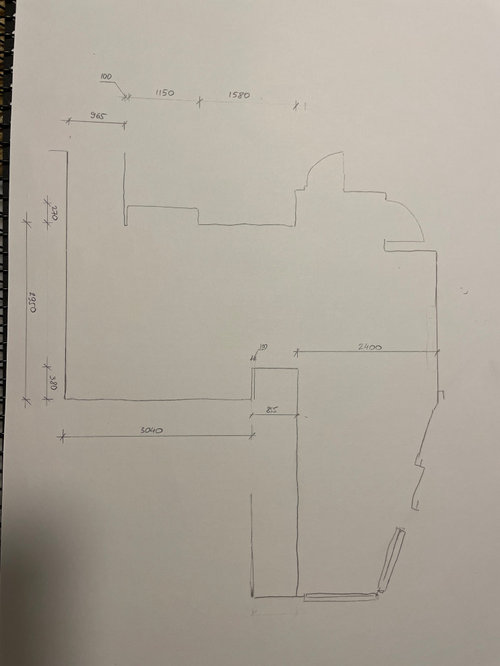
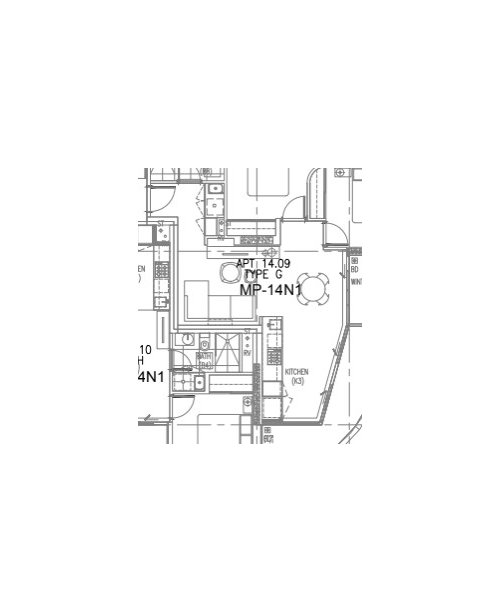

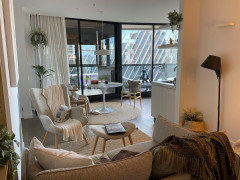


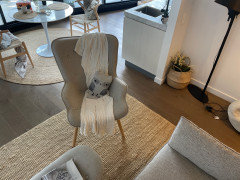



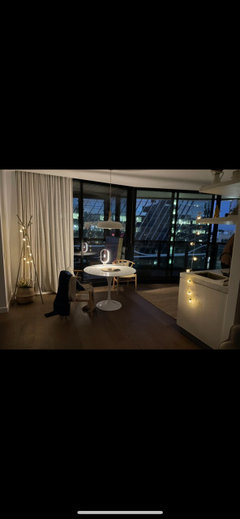

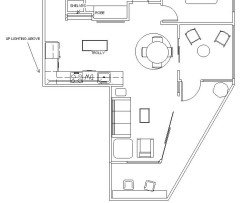

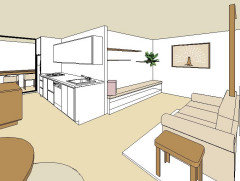





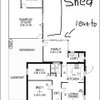



C P