Renovating for a better quality of life
The brief for this project went well beyond simply an aesthetic transformation – it was the basis for a complete lifestyle transformation for the owner.
For the big picture considerations, the owner was looking for:
- An affordable apartment purchase, with comfortable mortgage repayments, so that she could achieve work/ life balance. She wanted the security of home ownership, but she was not interested in being locked into mortgage repayments that would dictate her lifestyle, and how much she had to work.
- A comfortable place for a single person to entertain family or friends, in a pleasant environment.
I achieved this by:
- Looking for properties on the market on the lower end of the price range, focusing on older apartments that could be renovated, but in solid buildings in well-established areas near the city centre.
- Beyond financial considerations, I was looking for a property with good orientation for natural light, and with a layout that could be manipulated without structural changes. I also looked for an apartment that had an active and effective strata body to ensure that maintenance of the building moving forward was in good hands.
- I found a property that I thought could be suitable, for which we negotiated a sale price of $144,000. This meant that with a 20% deposit, mortgage repayments were only $120/wk. Even though the purchase occurred when the market was in a downturn (late 2019), this was an extraordinary purchase price. Because the apartment was in poor condition, it had been overlooked by many buyers in the market so there was some room to negotiate. Despite the original condition of the property, it is in an excellent location. It is on a main street with good public transport nearby, a 5min walk into the Leederville precinct, a 20min walk into the city, and an abundance of parks and open spaces in the area.
- This sale price meant the owner had ample funds remaining for a more ambitious renovation.
Once the apartment was found, the design brief for the renovation involved:
- Because it’s a small space, making each room as efficient and useful as possible
- Improving the quality of light, both natural and artificial, in each room;
- Creating a warm, peaceful feel in the home
In the kitchen, I minimised the appliances, using only a twin burner hotplate, a round sink, and a small bar fridge. I created a full-height appliances cupboard, where all the appliances could be stored, and which could be closed off when needed for a clean, uncluttered feel.
Before:
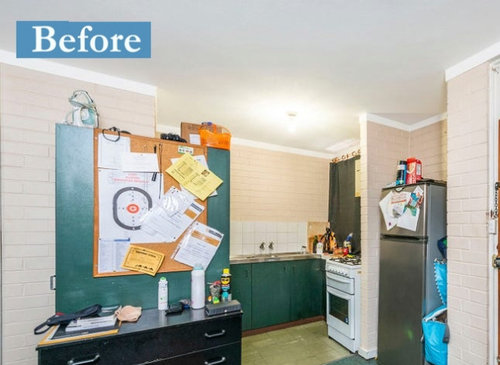
After:
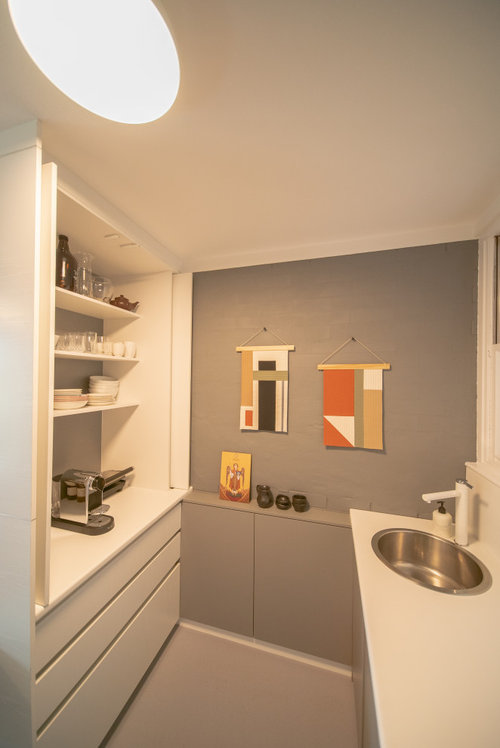
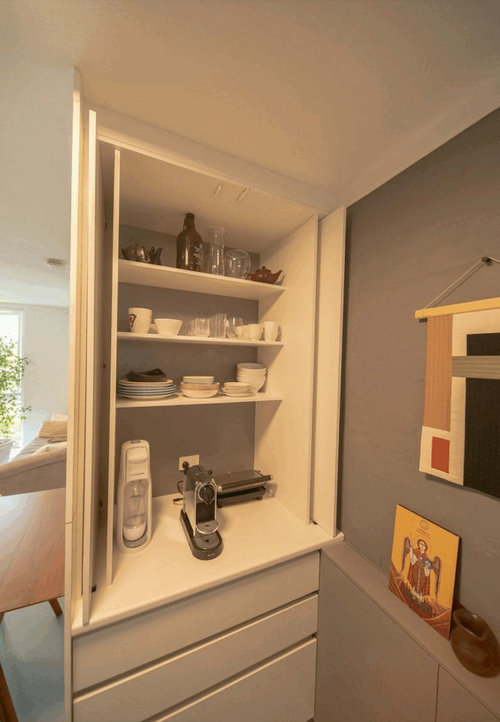
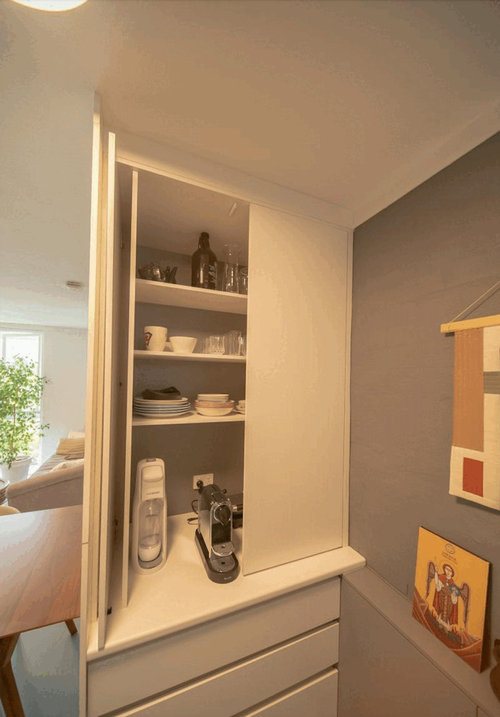
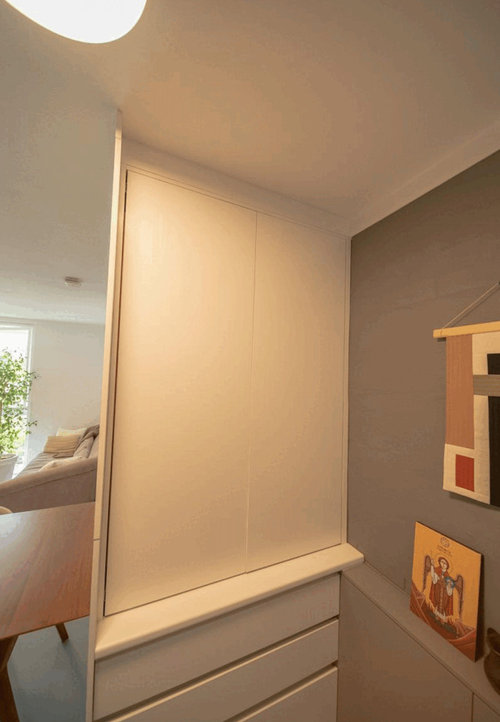
A fresh coat of paint was applied throughout with a clean white finish. In the living areas, we applied a render finish to the face brickwork prior to painting, to soften the brickwork and create a warmer feel. A (carbon neutral) linoleum was selected for the floor finish, as a softer alternative to tiles or timber, without compromising on durability. We specifically chose not to replace the timber doors and windows, again to create a warm feel. They were weather-sealed and given a fresh coat of paint. The lighting throughout was upgraded, with energy-efficient LEDs, where the feel of the room could be changed with dimmer controls. The furniture selections were also critical, with brighter colours selected and less bulky selections for the chairs and dining table.
Before:
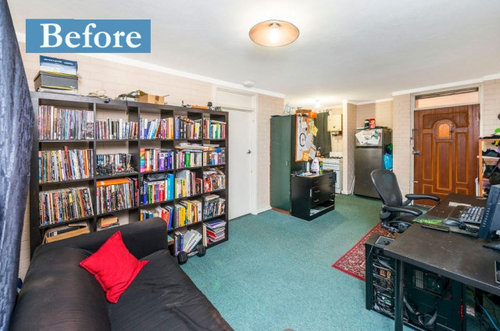
After:
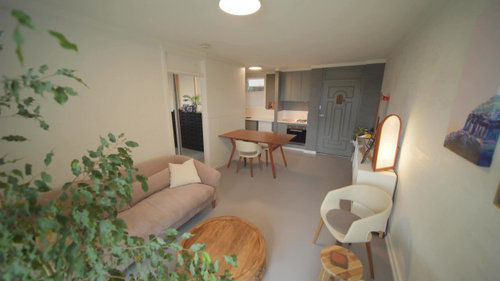
Before:
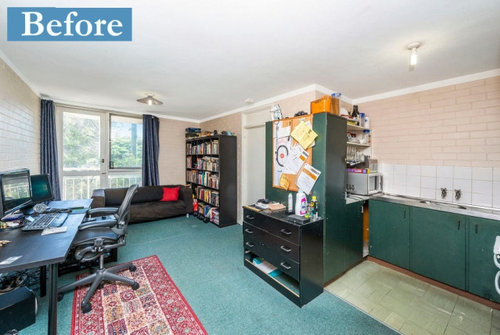
After:
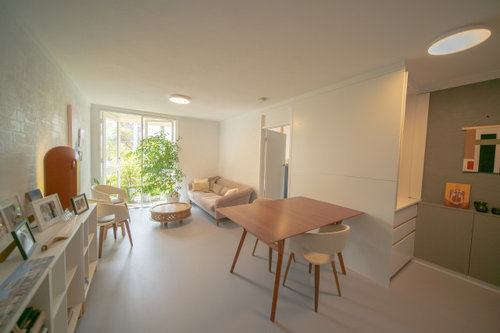
In the bedroom, a walk-thru robe/ storage area was created, that incorporated general storage, a laundry cupboard, and robe area. In order to maximize the amount of light in this space, the separation between the walk-thru and the bedroom was limited to a chest height drawer unit. This drawer unit was set out to ensure the bed fit snugly in behind, with a clear access way to the bed in front of the large north-facing window.
Before:
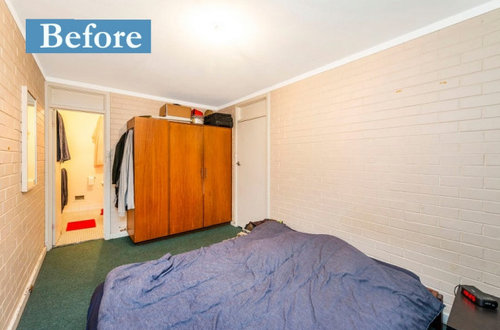
After:
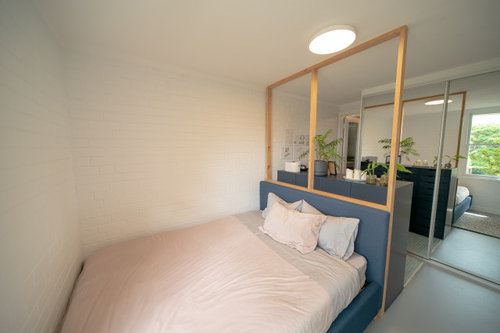
The new bathroom is the most impactful room in the apartment – I focused here on creating a feeling of uncommon luxury and flair. A significant part of the budget was spent on reorganising the plumbing, so we could include a bath and move the toilet to a more logical location near the door. Because of the small space, I chose a very minimal palette, with the same striking penny tile for the floor and walls. White sanitary ware create maximum contrast against these dark tiles, the colour being picked up in the window frame.
Before:
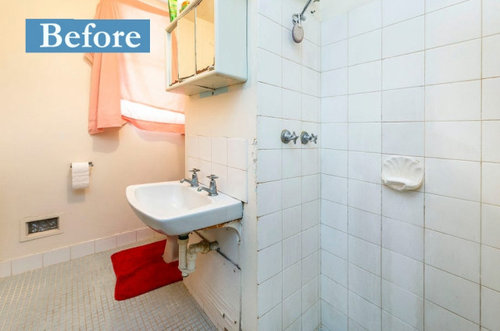
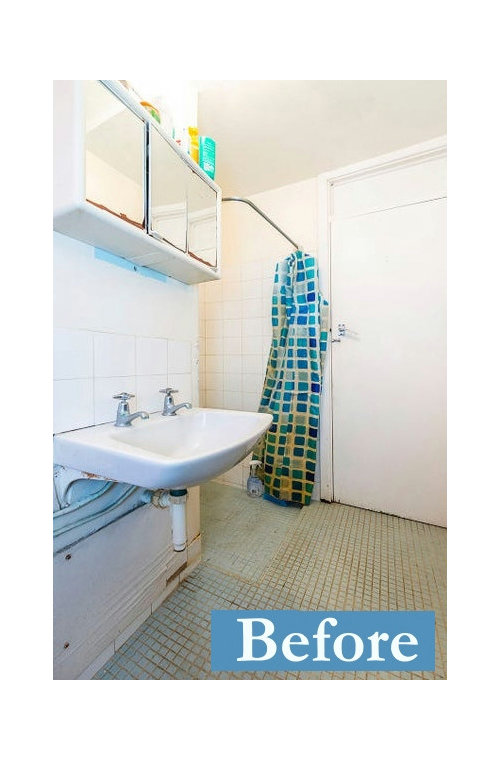
After:
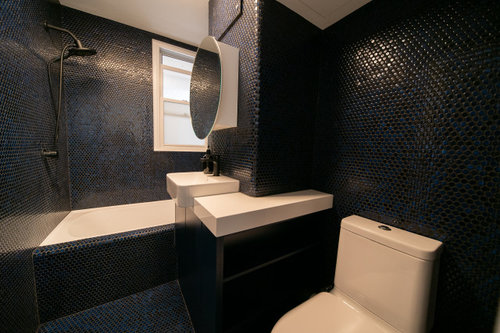
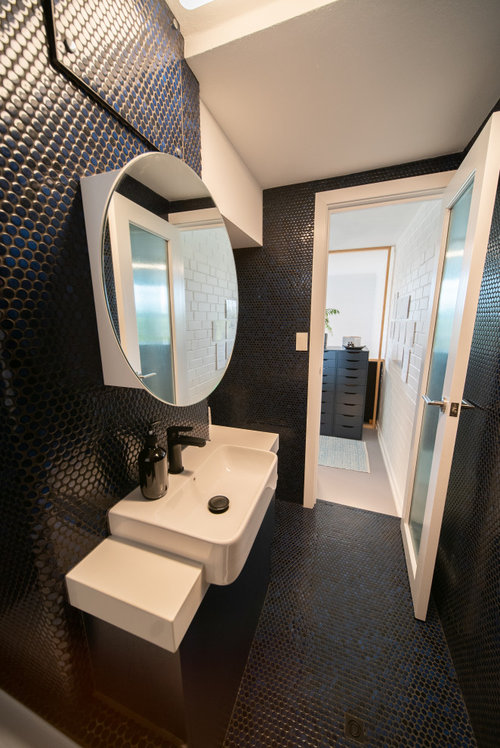
The end result of all these decisions is a comfortable, affordable urban oasis. The idea of ‘comfort’ extends well beyond the warm renovation, to giving the owner the ability to live free from overwhelming debt.
This project really demonstrates the basis for all THP thinking: my passion and driving force is designing homes that can improve quality of life for residents.
Australians are the most in debt households in the world. We exchange a significant portion of our life for home ownership. And, let’s be clear: the currency that we as Australians exchange for home ownership IS quality of life, not just money. I put it to you: is that a really acceptable exchange…?
Can we do better? Can we free people from the overwhelming burden of household debt to live more fulfilling lives?
My answer, through The Henry Project, is a resounding ‘YES’, and if you would like to know how our homes can improve (rather than diminish!) our quality of life, please get in touch.
Check out the entire project here!





Leah
K s
Related Discussions
Suggestions to bring a tired old 1950s house back to life needed!
Q
Building New vs Renovating
Q
Crystals in the Home: Which healing qualities are best for you?
Q
Fixing up bad quality caulking
Q
Aus Joinery Kitchens Pty Ltd
Fontaine Industries