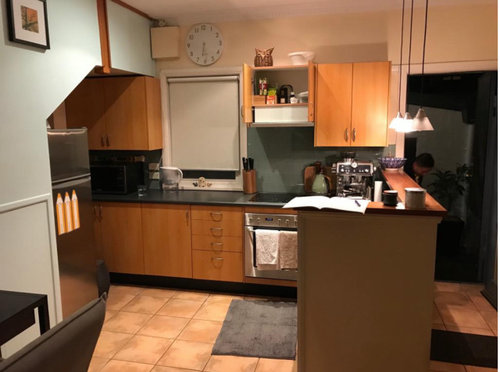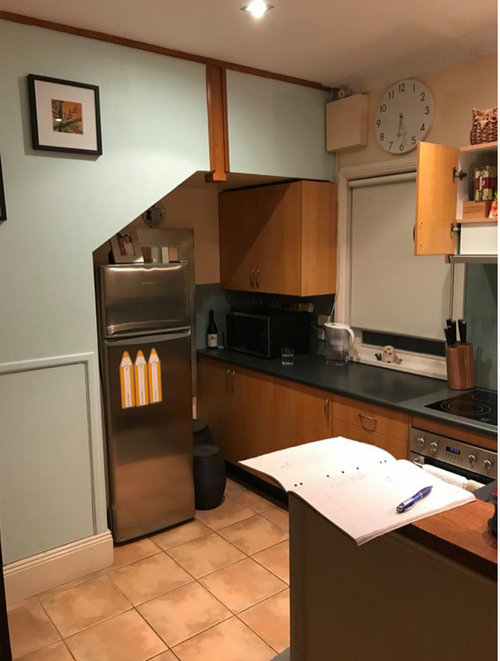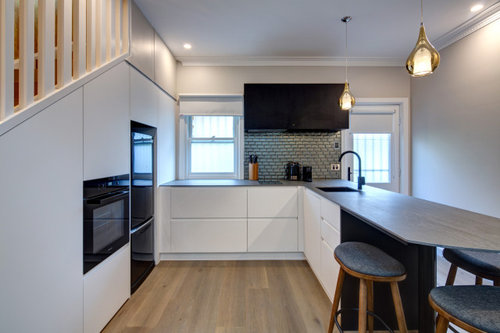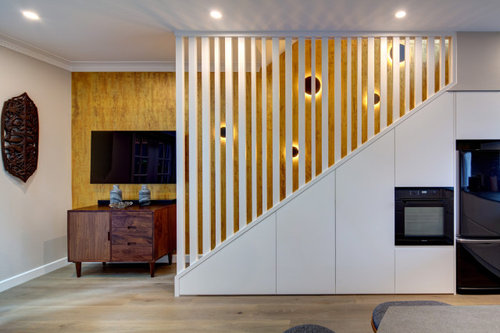Compact inner-city kitchen/staircase transformation
User
last year
last modified: last year
Brief:
The existing kitchen had a dark and dated colour scheme and the clients vision was to really brighten the space up, at the same time to bring an element of luxury to the kitchen area. The clients wanted a crisp white kitchen to give an open-plan living room to complement the furniture in the rest of the home.
The existing kitchen joinery was dated brown wood and the bulky dark benchtop dominated the space, the galley was so cramped, and the fridge/ pantry being located under the stairs, making it a very cramped and awkward space to work in.
The clients wanted to ensure that the terrace house flowed from one room to the next - so consistency in design principles was paramount.
Design Statment:
In order to improve the flow of the kitchen and the serviceability of the layout, We relocated the fridge and pantry to be in line with the stairs - we also resurfaced the flooring - and by doing this we could increase the size of the kitchen - by only a small margin, but the change has helped to make the kitchen more roomy and pleasant to be in.
We used a minimal and neutral colour scheme to create that airy feeling in the space and by
using black appliances, the kitchen is an elegant statement of luxury - with nothing dominating the scheme in the form of contrasting finishes - the result is simplicity and elegance, and really serves to enhance the clients’ furnishings and artworks.
Before:


After:


Check out the entire project here!





Related Discussions
Seeking advice on floor plan layout for kitchen, dine, study & lounge
Q
Stairs to roof deck - what is the least bad option?
Q
OLD MEETS NEW QUEENSLANDER TRANSFORMATION - EXTERIOR FACADES
Q
Landscape Renovation: Revitalised Rooftop in Potts Point
Q