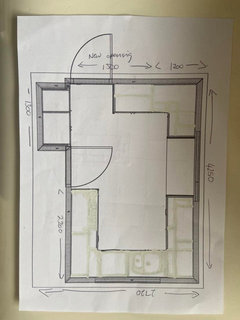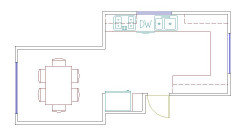Design help needed - opening kitchen up to dining area
Peta Kerwin
last year
Featured Answer
Comments (13)
siriuskey
last yearPeta Kerwin
last yearRelated Discussions
Please, I Need help with my living/dining room area
Comments (212)Hello Monique E, You can decorate your living or dinning room area by the use of beautiful Wall Arts, Paintings, Wall Murals, Cushions etc. If you are interested in several Wall Posters, Wall Arts, Paintings & wall decorative products. Then you can take a look at :- Beautiful Wall decor accessories online at The Bowery Also, You can decorate your sofa by using Cushions. Take a look at these beautiful Cushions online :- Cushions online store at The Bowery Home Decor Have a great day! Cheers!! The Bowery Home Decor Australia...See MoreNeed help with my dining and lounge area
Comments (1)Pick a colour that you like, would be great to see a picture...See MoreNeed help in choosing a dining table open kitchen/dining
Comments (6)A glass dinning table with dark timber legs in a X cross look in the middle of table will be ideal . You can still see the beautiful floor tiles and the dark timber legs will look amazing over the grey tiles. Have full fabric greyish brown chairs with same leg as the table....See MoreNeed help on how to open up the house
Comments (12)Thanks for the reply. The attached floor plan probably gives you a better idea of the whole property (including the upstairs). To answer your questions: - We would require 3 bedrooms and 2 bathrooms (which the house already has). - The only extension that would be available is the 'Deck' area which is why we wanted to extend the kitchen into that area. we thought to leave the courtyard as is and have bifold doors which open out on to that. - The floor plan gives you an idea of where north is (towards the front of the house) - in terms of views, the front of the house (where the rooms are) face the main street . there are no real good or bad views in any direction, just the street and neighbouring houses.. - upstairs is only a converted attic bedroom with a roof storage joining this room. - Most of the house is original except from the start of the deck onwards. There is a tiled pitched roof and we have quite high ceilings through almost all of the house except the very back part (laundry) . the very back couple of metres (laundry and back part of the dining area) is an extension which has a metal roof. - There is a subfloor; part of this has been converted into garage/storage. The walls are built off brick footing. External walls are cavity brick and internal walls are single brick. we are fairly happy with the overall size of the house as is. our main priorities are to have a more open plan living area (as the house is too compartmentalised currently), to have a bigger kitchen, more built in storage, and just to update kitchen/bathrooms, make the 2nd bathroom into an ensuite for main bed....See Moresiriuskey
last yearsiriuskey
last yearPeta Kerwin
last yearPeta Kerwin
last yearsiriuskey
last yearKate
last yearPeta Kerwin
last yearPeta Kerwin
last yearlast modified: last yearKate
last year

Sponsored










siriuskey