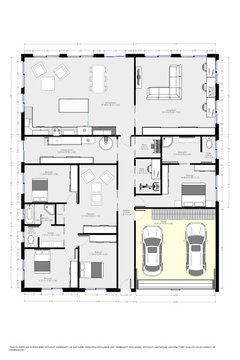Floor plan ideas
Lachlan Turner
last year
Featured Answer
Sort by:Oldest
Comments (13)
Lachlan Turner
last yearLachlan Turner
last yearRelated Discussions
Help! Floor plan ideas please
Comments (106)Thank you siriuskey. Yes that's what I was referring to, but I think I wasn't giving credit to the island sink, which would also serve for food prep. I was thinking about efficiency from my perspective. Euro bins next to sink in island, would be beneficial for ease of handling waste. Another consideration is: when using cooktop and extraction fan, will noise from fan interfere with person in study? Also, will steam from say, boiling water steam bother anyone using the study desk? I am not trying to throw cold water on the plan by my questions, I'm merely trying to imagine diff scenarios so as much as can be taken into consideration is. I have a glass splashback behind induction cooktop and a very effective extraction fan; however, when a large pot of water is at full boil, the glass steams up something chronic and I have to constantly wipe it and the underside of exhaust fan or else water drips down onto the cooktop (and any food I'm cooking)....See MoreFloor plan ideas
Comments (8)I read it much the same as you oklouise -- it is a potential purchase by the sounds of the clues . Just by the tone of your enquiry , I gather you don't have a great feeling Juanita , so go with that . Its got some clever bits , but some funny bits too IMO . Heading through the kitchen to the bathroom in the middle of the night , for example , seems a bit weird to me , and I suspect the kitchen would be quite dark too -- of course , there may be skylights we can't see , so its hard to be definitive . Likewise , your biggest concern seems to be the carport -- possibly lets enough light in , and preserves some modesty , again hard to know . But if you did decide to close it in , then you'd have problems with natural light ....See MoreFloor plan ideas - Help please
Comments (13)or even simpler actually, enclose the porch and move the toilet into that space, then just leave the laundry and shower where they are. If you don't mind a walk through the laundry bathroom? I think I'd also extend the decking out significantly so it wraps around the back of the laundry too. This is my favourite as it's actually a rather simple (and therefore inexpensive) reno. Just removing the wall around bed 3 and shifting the toilet and building the deck....See MoreHelp please… floor plan ideas
Comments (9)as others have already said there are too many unknowns to be specific about costs but renovating is often more expensive than building new as you have to first pay to remove and then pay to restore and often need custom sized new work that's much more labour intensive and expensive BUT if the house is in a perfect location at a good price and you can modify without extraordinary changes my suggestions without removing any major walls include a new kitchen and only widening the doorway between kitchen and dining and improving the ens (with or without including the extra space at the side) but the small nib wall near the original dining room door implies that there has already been part of a wall removed and why didn't they remove the rest when this small projection restricts comfortable movement ...my plan has minimal demolition and extra walls and doors to separate rooms and zone, heat, noise and family activities BUT depending on your local climate the orientation is not ideal as the site plan suggests that the house is almost on the north boundary and this restricts sunlight and views in and out of the north facing windows (what's next door now or in the future if/when neighbours renovate?) space shown as meals is only big enough for an entry area and the old study faces south and west and could make it hot and/or cold and dark at the back of the house and restricts ideal connection to the garden.. and as usual the real estate plans are confusing and upstairs doesn't seem to match downstairs, the stairs probably infringe on the space in the retreat so i can't make realistic suggestions but there's is probably enough space to improve the bathroom and maybe steal space off the wiw for a separate toilet and maybe take better advantage of the northern aspect but all depends on accurate available space, aspect and budget and every house can be improved...See MoreKate
last yearC P
last yearoklouise
last yearlast modified: last yearsiriuskey
last yearLachlan Turner
last yeardavincicalbourne
last yearKate
last yearKate
last yearC P
last year









oklouise