Before & After: A Stunning Studio Makeover
Moss Boss Studios
last year
last modified: last year
Featured Answer
Sort by:Oldest
Comments (8)
Related Discussions
Before and After Shot
Comments (27)Paving paint is a brilliant idea, we did our driveway in jasper - its aDulux colour bond colour - over all it looked like a warm grey rather than an artificial looking grey - it felt so nice under foot too. Not sure about colour for your drive, but there were plenty of options. Good job on the house, it is beautiful. I bet inside is nice too. I am wondering whether along side the colourbond fence on the right of the home you could add a hedge to hide the colourbond fence? Also, a lovely horizontal timber gate might one day replace the metal one? That would be beautiful, but expensive no doubt....See MoreFamily bungalow gets a makeover - Before and After
Comments (4)Nice on the inside and well done to the owners, but personally I don't like the angled roofline - I always think its a shame when owners choose not to renovate in keeping with the age of a home which can also be done to a modern standard - and still look amazing! The house looks great on the inside apart from the angled ceiling but the exterior - I feel the two completely different styles do not go together at all - the front is stunning, they've done a fantastic job and the back looks like it belongs in some brand new apartment building, not tacked on the back of a 100 year old villa... Look at how this 100 year old villa was done - totally in keeping with rest of house....See MoreBefore & after: a Roseville family home
Comments (22)Dear Carol, sorry it took me a while to write back - I have been away a bit lately. Yes the reno cost on this particular project was fairly high. To do something high end in a 3 bedroom unit you may need about $500,000.00 for kitchen, bathroom, laundry, custom cabinetry through out, new flooring, painting, furniture, window coverings etc. This renovation was absolutely everything. Similar to building a new home. Please let me know if you have any more questions. Kind regards, Jodie...See MoreFederation Home Before & After
Comments (5)Although it has all the elements of what is currently desired, white and dark with a bit of lux, I am finding that it has lost a little of the warmth that was present in the before photos. I appreciate that there were probably some elements that didn't work well and needed to be reworked. As long as the client is happy ........See MoreAus Joinery Kitchens Pty Ltd
last yearrocksfam
last yearRebecca Vendrell
last year

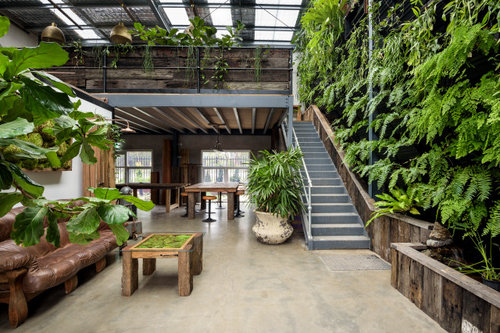



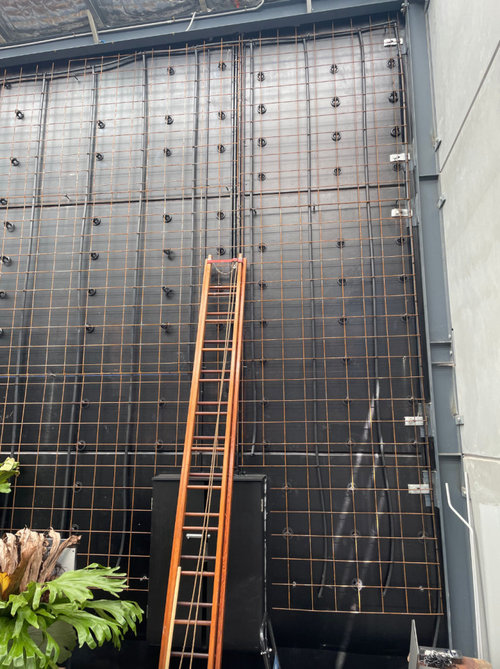
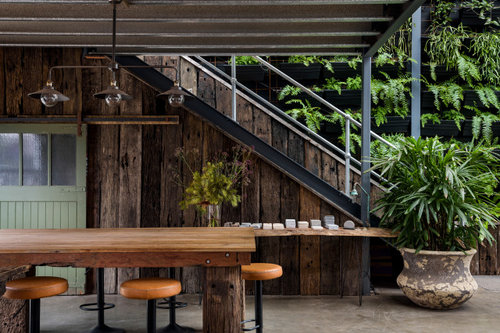
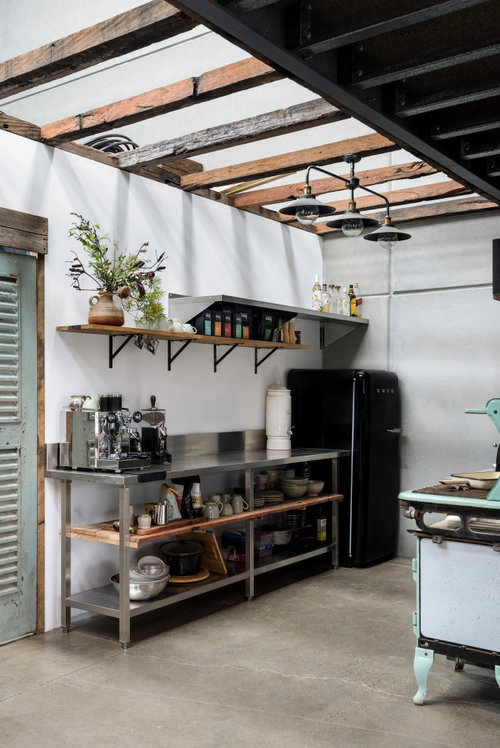
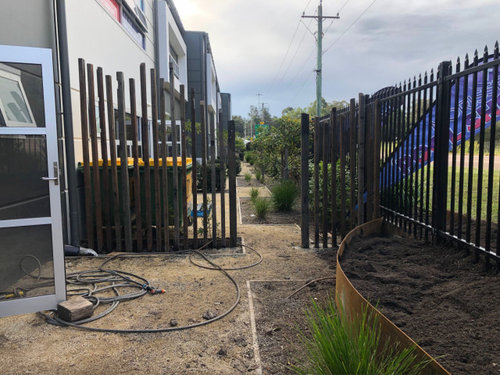
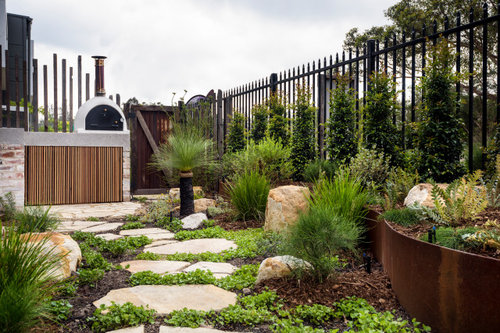




Moss Boss StudiosOriginal Author