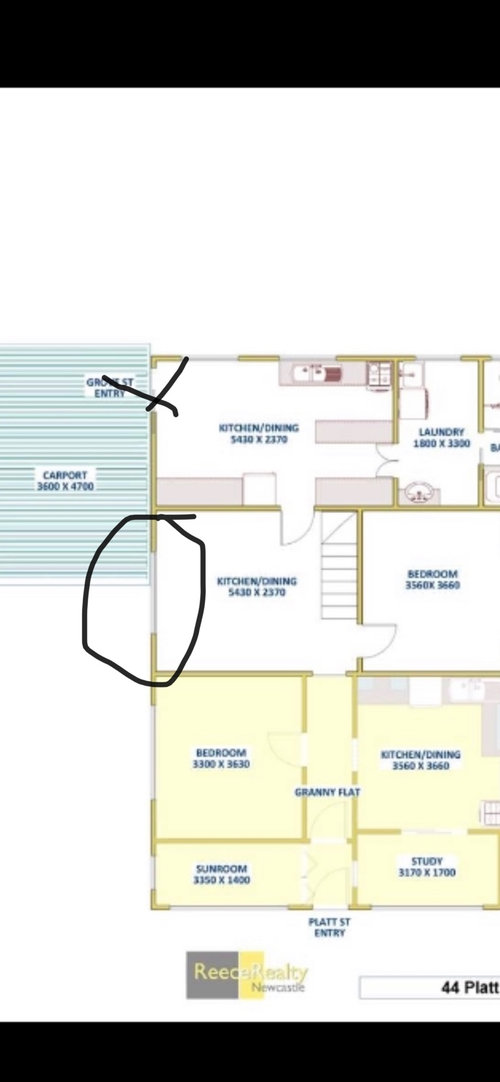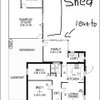renovation planning - door and window
marysgell
last year
Featured Answer
Comments (23)
bigreader
last yearKate
last yearRelated Discussions
TELL US: What are your kitchen renovation plans for 2016?
Comments (5)EVERYTHING! This is the old kitchen in the even older house we have started to renovateStrip everything out, wash nicotine from walls & ceiling and paint (colour undecided), replace cupboards with lime washed or antique white timber, stainless steel bench top that incorporates gas rings and sink on left side (no wall cupboards on that side), Dresser style cupboards on right hand side, maybe an island bench, knock window into french doors to bring in more light, Marmoleum on the floor (probably red).....once the builder has opened up the room by knocking out the walls framing the picture!...See MoreAdvice on plans for a renovation.
Comments (16)Hi Vy I would suggest a couple of changes based on the floor plan design, and making the most of the orientation. - a master bedroom really needs a minimum width of 3.5m to fit queen size bed, bedside tables and circulation ether side. I can't see a dimension on this, so just check - I don't believe the games room will be a valuable space, and will be hot given its orientation. Consider making this your ensuite, and turning the end of the hallway into the master suite entry. - it's often great, in order to create spaciousness, that you arrive at open spaces at the top of stairs. Consider opening up the study area but give yourself flexibility to close it off with a large panel sliding door (Centor make great sliding track hardware for these). Given its orientation, it'll be a lovely spot in the home, and could help natural light at your lower floor entry when the space is opened up. When your kids need quiet, or to watch TV, you can close it off. - alternatively, switch your master to this end of the house. - consider mirroring your stairs, so you don't have the landing right by the door. It'll clear up circulation around the front door, and give you some opportunity to do something interesting with the understair space, or stair design, to be a feature at the front roor - given the orientation, I would flip your lounge and kitchen. I'd possibly put your TV joinery on the wall shared with the dining. And I'd open the dining up to the hallway more so you have a visual connection across to the kitchen, and it feel more spacious, and the hallway at that point gets more natural light. - I'd also play with the configuration of the downstairs laundry and bathroom so you can privatise the entry to them a bit more, and potentially widen the hallway at that point Best wishes for your renovation. It's great to take some time to get the planning right at this point, and really unlock the possibilities for your home, Regards Amelia Lee Undercover Architect...See MoreReview my dream home renovation plans
Comments (21)Like others here, at first glance I assumed the view of the water was to the east, but then realised from the sun diagram that north is up the page, so I'm guessing this might be in Bundeena? I agree with most of the other suggestions and have a few of my own as well, will summarise here: - the pitched roof dominates too much, I would suggest the new master bedroom suite has a flat room, similar to the new entry; - the garage is too small and can easily be larger, especially wider and the stair could go down the side instead of at the end; - the foyer/entry is too small for a luxury property, really just a stair landing. I suggest widening it to the line of the new bedroom, and also pulling the entry doors out further to give more space there; - car turning space is questionable. Maybe the external stair could flip over to the other side of the entry to give better reversing room, if it is needed at all (3 stairs???); - give more space to the ensuite, less to the walk-in-robe; - give more space to study, taken from bed room; - angled wall (in line with deck edge) in bedroom instead of re-entrant corner would make it more spacious and allow the bed to move forward with better access; - door to laundry from pantry instead of bath room....See MoreFeedback on renovation plans
Comments (8)Thanks for the feedback everyone. The idea behind having the study and TV room next to the bedrooms was that so the parents could have our own space to work and our daughter will have her own play space, ideally that's where she'll be spending time with her friends etc and eventually can be used for a study (she's only 5 now) Agree that having the bathroom off the living room isn't ideal, one idea we've had suggested is to indent the room more so at least it's not as obvious. We've relocated the plumbing as we'll just be knocking down the back half of the house from where the dining room ends. Moving this to the other side allows us to open up the space more so we can look straight out to the deck and backyard from our living/dining space. The picture below covers current layout with rough dimensions. The front of the house faces north west....See Moreoklouise
last yearmarysgell
last yearmarysgell
last yearoklouise
last yearrob art8
last yearmarysgell
last yearmarysgell
last yearmarysgell
last yearmarysgell
last yearrocksfam
last yearmarysgell
last yearmarysgell
last yearmarysgell
last yearsiriuskey
last yearlast modified: last yearmarysgell
last yearoklouise
last yearlast modified: last yearsiriuskey
last yearKate
last yearmarysgell
last yearsiriuskey
last year
Sponsored






















oklouise