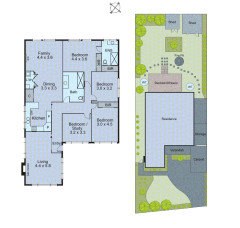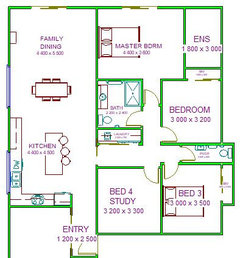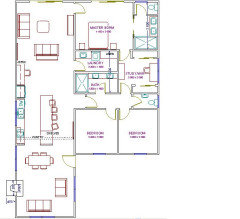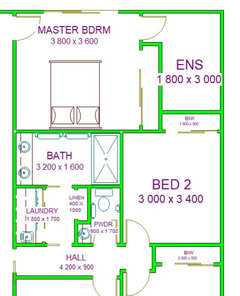Small House - is a 1m x 7m extension worthwhile?
rthhouse
last year
last modified: last year
Featured Answer
Sort by:Oldest
Comments (16)
bigreader
last yearsiriuskey
last yearRelated Discussions
Art deco home renovation/extension suggestions needed!
Comments (41)Hi Sarah, hope you enjoyed your travels last night, that's something we have spent our lives doing plus living in different countries. Do look into the attic room/s they are lovely and the Velux skylights very unobtrusive, look great and if positioned correctly take care of venting any hot air, as I mentioned ours were pivoting ones and could be locked open in several positions. I much prefer these to dormer windows, you don't really notice them. The stairs were built off site and lifted into position and installed, built in. At the time we did ours a very good friend a builder did the same but just completely opened the whole ceiling space right out towards the gutters into a large bedroom play study area for his daughters, also using Velux windows. Glass ceilings, like Velux windows have been around for years, believe me I know, we're both getting older. Velux windows can be used as glass ceilings in opening and non opening configurations. I would love to see you keep the outdoor loo as well and updating the old shed into a new connecting space to the house, perhaps a glass breezeway. I will have another look at your plan again over the weekend. I love your front iron gate as well, auto sliding driveway gates work really well and would really fit with your carport. My brother in law put in a tall timber sliding gate at his last home, lovely cheers...See MoreColorbond roof, gutters and down pipes for 1950’s home extension
Comments (11)I seem to focus on different things to everyone else , so I'll give my take . The red tiles suit -- they are period , and basically expected . It would be difficult to spray them a lighter shade ( Surfmist , silvery grey , silvery blue etc ) so I'd discard those as options . So you are left with charcoal , blue or brown -- the second 2 aren't an improvement IMO , and all 3 will add to the heat . Clean the existing tiles , assuming they are in good condition , and add a similar mid/dark red on the extension . White walls , black windows ( actually , I'd go a charcoal , looks similar but just toned down enough IMO ) , and the red roof is pleasant , if a little boring and predictable . Now the 'detail' parts that grate with me . The existing roof has overhangs , no overhangs , gutters , no gutters , barge boards , no barge boards -- it's no consistent . So here's you chance to make it flow better . AND the other thing -- the 'skirting' timber has warped enough to be annoying . I don't like it being white -- it makes it too bulky . Maybe , just maybe , doing this base in a charcoal or even silvery charcoal would make the gaps less obvious , and maybe I'm OCD , but I'd probably rip most or all of the 'lower' wood off , and replace , but $200-300 of paint may help hide it , so that may be worth a go . Assuming you are sticking with the roof colour too , I'd actually do the one 'top' rail ( around 600mm from the ground in the front ) in a similar colour to the roof -- maybe a bit brighter red . If I was really picky , I'd also suggest going for a darker colour grey on the steps too -- the existing one is fine , but it's dated , plus if you do the bottom 'skirt' in charcoal , this will look too light and too obvious ....See MoreFantastic & tricky block, small house in good repair - help!
Comments (26)okay so I haven't read all the ideas and comments so forgive me if I'm doubling up. What about lifting the house up? Maybe you could have it raised to the same height as entry. It might seem drastic but isn't as much as you think. That would keep the original footprint of house on block, and have plenty of space under for a granny flat. My parents had a house like that. They built a big carport that came off the driveway and it connected to the house. It was essentially spanning the gap. the drive sloped down a ways and then the carport came across....See MoreSmall Beach house--Gut upstairs and redesign Downstairs..will it work?
Comments (18)Thanks oklouise. Agree..downstairs will eventually be for guests.. 2 bedrooms and extra living flowing out to garden . We intend to add 2 story extension..garage underneath, master suite, maybe another bedroom and bathroom/powder room , thinking entry and stairs could be incorporated there also.main views are from east elevation and nice garden views else where. Plenty of room ant the back of the block for extension and garden east elevation is front of the house and west elevation is at the back of the house..but where guests and family arrive. I. The very immediate future we want a great upstairs living/dining and kitchen..downstairs a master bedroom, maybe 2 guest rooms and bathrooms....See MoreKate
last yearrob art8
last yearoklouise
last yearrthhouse
last yearjen876
last yearrthhouse
last yearKate
last yearbigreader
last yeardreamer
last yearrthhouse
last yearoklouise
last year
Sponsored









siriuskey