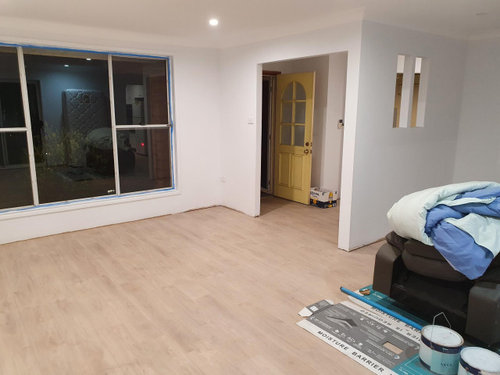Opinions on layout options for house shapes
Josh
last year
Hello everyone, I'm in the process of planning out my front and rear rooms and am having a hard time with a nice solution due to the L shape of the front room. Between each of the rooms, I am wanting (in order of importance):
1. Seated area with minimal/no glare for a television
2. Dining area for 6
3. Relax/sit area
4. Any other possibilities
Would anyone have some ideas/thoughts on how you would go about this? I haven't purchased any furniture yet so am super flexible!
Thank you all,
Josh








Davincicalbourne
Kate
Related Discussions
Which option for U-shaped kitchen layout
Q
Patio in the middle of a 'U' shape house needs to become a room.
Q
G shaped kitchen layout dilemma
Q
Kit homes, any opinions/reviews?
Q
oklouise