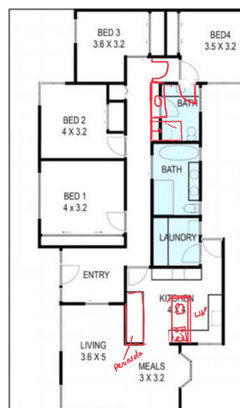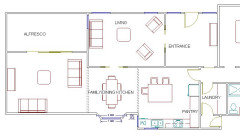House Plan - what would you do?
bigreader
last year
Featured Answer
Sort by:Oldest
Comments (25)
bigreader
last yearjen876
last yearRelated Discussions
What would you do to my home?
Comments (52)Treasure it for the gem of a 1940s/50s home it is, complete with glorious wrought iron work. Suggestions have been made as to how to boost the height to meet current building codes. You will regret updating the exterior for what is likely to be a one that will date quickly and be higher maintenance . It is only a matter of time until such homes are as treasured as Victorian terraces or Californian bungalows. It is an icon of its time. Accept it for what t is. Why make your house look like a fashion victim of 2019, when it stands in almost the full glory of its original period? It will also save you a fortune too! But yes, minimise the concrete! and add a garden that refects the period the house was built. Roses if you like them, with maybe a magnolia or crepe myrtle feature tree but for lower maintenance try some architectural and ground covering succulents. You could also go with edibles like feature citrus and olives for a Mediterranean feel....See MoreWhat would you change about this house plan?
Comments (14)Bit late now to comment, I guess, but would like to share that we are contemplating the plans on a government website for a sustainable home. Have actually got to the point of getting prices to build. It is 3 bed and study but we have changed the front bed, making it larger for a separate media room. The study is large enough for a bedroom and we plan to install a wall bed with desk. Have changed the kitchen to incorporate a walk in pantry. Love the master bed suit which has a passage to the en suite which contains the only bath so could be used by anyone. Guests usually only shower and they are provided with a shower and toilet in their area. Works for us! The plan is free and changes are allowed....See MoreWhat would you do to the front of our 1979 brick house?
Comments (10)Thanks everyone so much for your suggestions. The general consensus seems to be that we should work on the garden, which we agree with and this is actually what we are in the process of doing. Love bcdc602 suggestion of adding silver leaf plants and grasses. We recently planted two lilly pillies either side of the front window which will grow quite tall and cover those solid brown sections of wall. We are also removing the blue awnings over the coming weeks. Interesting suggestion by telperien to paint the window frames white. Will give that some thought. Thanks again!...See MoreWhat would you do with the exterior of my 1980 block house.
Comments (10)To my eye the only thing your house lacks is floral aspect in the garden. You have some lovely foliage but florals make a bush block come alive. Some beautiful grevillieas will bring birds, moonlight is my favourite as the white florals really lift a landscape. Leucospermums are dramatic and come in sunset colours that work so well on bush sites. Pandorea are a native vine that's extremely fast growing popular with nectar feeders and comes in a huge range of colours. The flowers appear in massive sprays in early spring. Would look great on your porch, Unlike wisteria it won't harm the structure it grows on and is easy to chop back. I really love the sunset one. But they range in everything from pure white to deep red and many bicoloured like this one. And for a light, airy bush with some different try the honey lace myrtles, the bees will love them. In the darker aspects of the yard you can tuck brake fern in those spaces to bring them alive and make the site appear more lush....See Morebigreader
last yearKate
last yearbigreader
last yearC P
last yearC P
last yearKate
last yearbigreader
last yearsiriuskey
last yearoklouise
last yearbigreader
last yearbigreader
last yearbigreader
last yearsiriuskey
last yearsiriuskey
last yearbigreader
last yearsiriuskey
last yearoklouise
last yearpurplekristi
last yearsiriuskey
last yearbigreader
last yearsiriuskey
last yearbigreader
last year










oklouise