Our apartment (150m2 +16m2 outdoor living)
Vy
9 years ago
last modified: 9 years ago
Featured Answer
Sort by:Oldest
Comments (35)
Vy
9 years agolast modified: 9 years agoVy
9 years agoRelated Discussions
Living split levels
Comments (7)Hi Curt nothing not to like it's so cutehttps://www.houzz.com/discussions/our-apartment-150m2-16m2-outdoor-living-dsvw-vd~985084...See MoreMy Hat Collection
Comments (102)lol LouieT keeps him busy or else he's forever watching movies now that his daughter has shown him how to subscribe to Netflix lol...See Morelooking for architectural advice on the layout of 1889 victorian
Comments (21)Just a comment on the north / south discussion. It's really worth looking if you can get your living areas on the north side even if it means having to move your driveway. With the right eave widths you'll get all that lovey autumn/spring/winter sun and be able to keep out the summer heat....See MoreYour Reno..
Comments (6)took us 1 year..builder said it was only going to take him 3 months ..the building plans wasn't up to scratch..plus I changed things like our mezzanine was a last minute addition.. and way over budget ..280K turned out to be 400K.. due to us getting quality stuff like a built in floor to ceiling book case in timber 5K ..glass tiles at $30 each ..render from Japan 1.2K shipping fee..timber floors..timber doors and windows ..leadlight windows..everything costs [https://www.houzz.com.au/discussions/our-apartment-150m2-16m2-outdoor-living-dsvw-vd~985084[(https://www.houzz.com.au/discussions/our-apartment-150m2-16m2-outdoor-living-dsvw-vd~985084)...See MoreVy
9 years agolast modified: 9 years agoVy
9 years agolast modified: 9 years agoVy
9 years agoVy
9 years agolast modified: 9 years agoVy
9 years agoVy
9 years agoVy
9 years agolast modified: 9 years agoVy
9 years agolast modified: 9 years agoVy
9 years agolast modified: 9 years agoVy
9 years agolast modified: 9 years agoVy
9 years agoVy
9 years agoVy
9 years agolast modified: 9 years agoVy
9 years agolast modified: 9 years agoVy
9 years agolast modified: 9 years agoVy
9 years agolast modified: 9 years agoVy
9 years agoVy
9 years agoVy
9 years agolast modified: 9 years agoVy
9 years agoVy
9 years agoVy
9 years agoVy
9 years agolast modified: 9 years agoVy
9 years agoVy
9 years agoVy
9 years agoVy
9 years agoVy
9 years agolast modified: 9 years agoVy
9 years agoVy
9 years agoVy
8 years ago
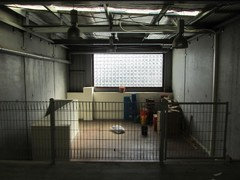
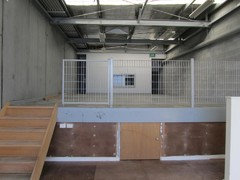
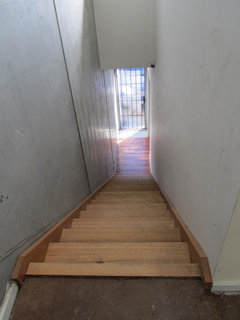


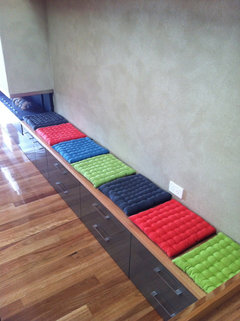

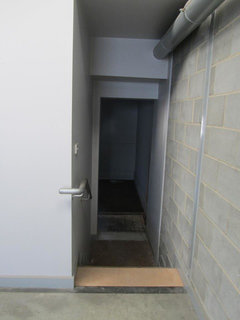
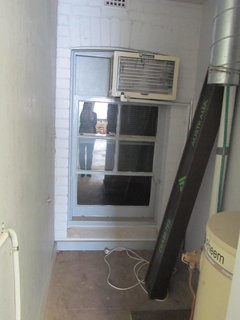


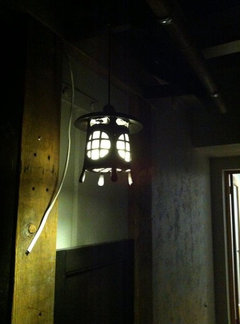
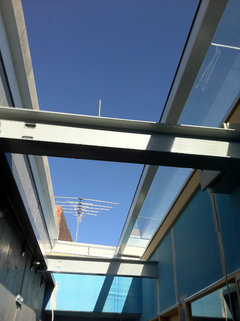
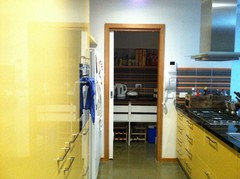


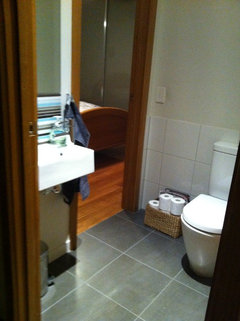
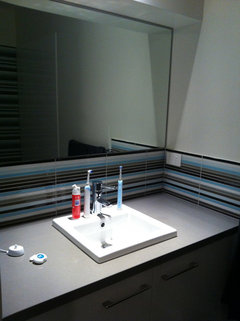


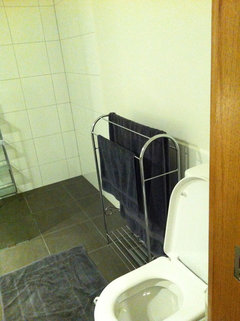

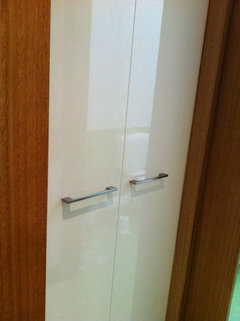
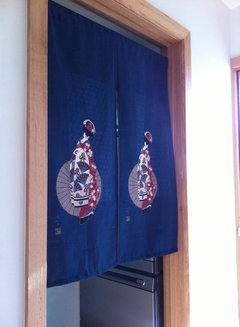


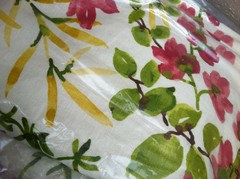




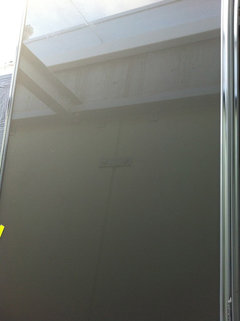
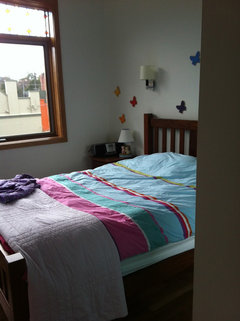
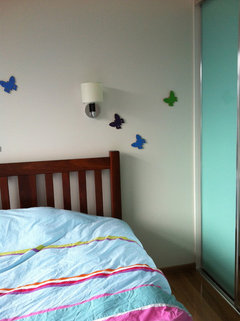


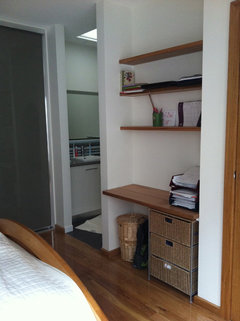
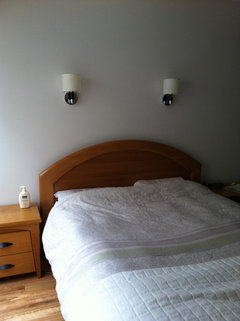


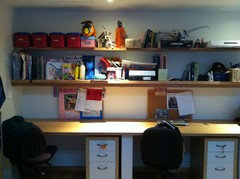

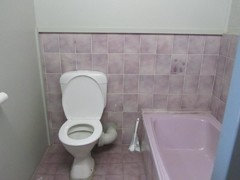
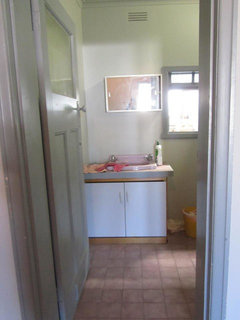
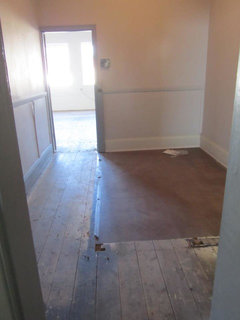

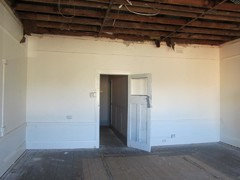
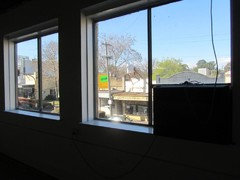
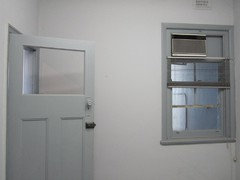
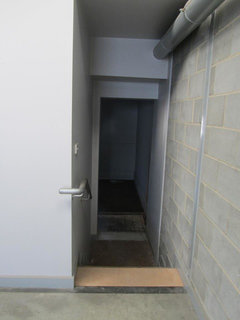
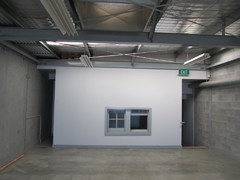
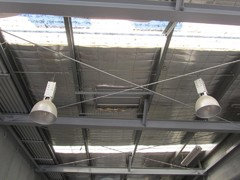
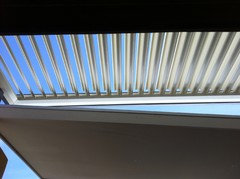
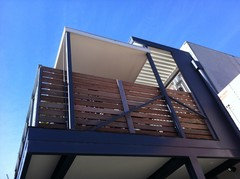
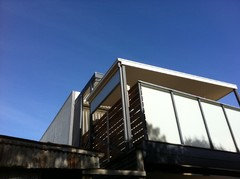



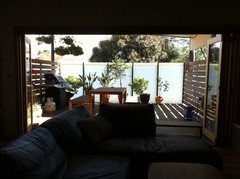
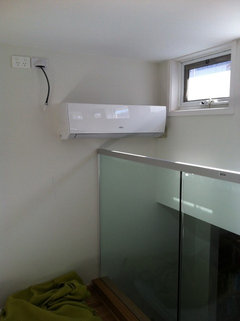
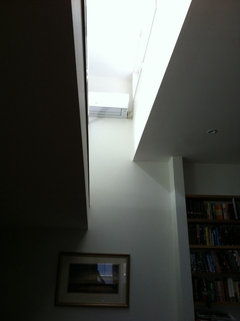

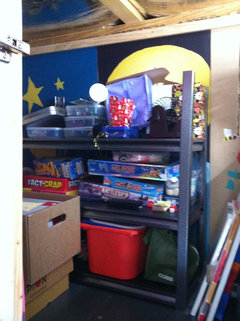



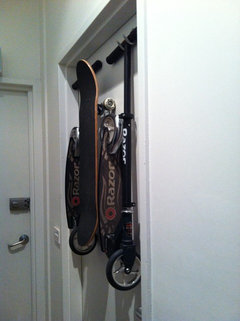
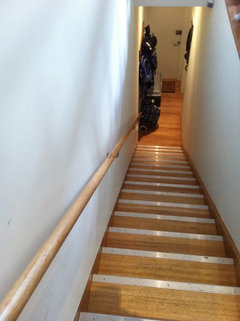
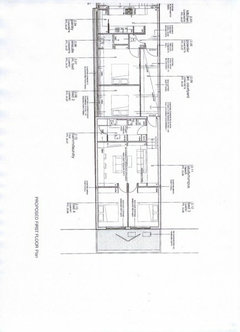
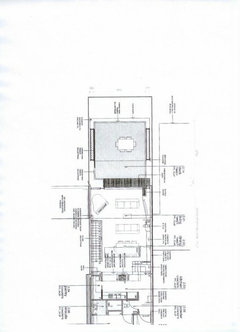





ASVInteriors