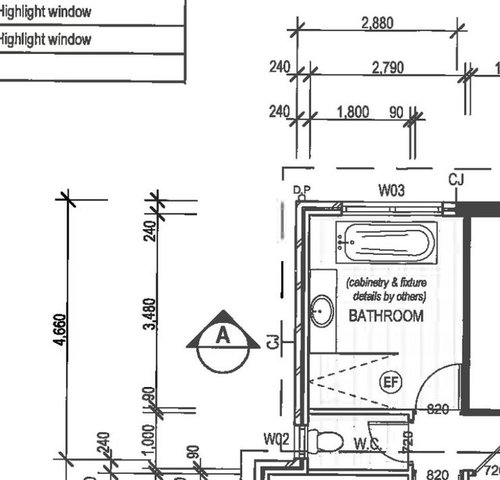Bathroom layout help - awkward space at bathroom
C@t
4 years ago
last modified: 4 years ago
Sponsored
Long time lurker, first time poster!
This is our bathroom layout for our reno/extension The current plan has 1500 vanity unit next to shower and bath but there would be about approx 60cm of empty space at the end of the bath (freestanding bath) and the wall.
I feel like it's an awkward space (between vanity and bath)- in terms of accessing for cleaning, and just for looks (is emptiness gonna look odd?) and had thought maybe a 1400 vanity unit would be better (a little extra space, to manouveer between bath and vanity)? Do you think that would work better? I'm not sure if maybe putting a small stool or plant or something in that corner will make it less empty looking....
The other option we thought was to put a tallboy storage unit there (or other side of bath even) for extra storage of towels etc.
Just wondering if anyone has a bathroom layout like this or any feedback? Thanks in advane to anyone with any comments!!






Anna E
me me
Related Discussions
4 Bedrooms and 1 Bathroom, or 3 Bedrooms and 2 Bathrooms (ensuite)?
Q
Awkward bathroom shape any layout advice?
Q
Solutions needed to family bathroom layout to maximise space
Q
Design challenge for layout of bathroom/ensuite/kitchen in tight space
Q
oklouise
C@tOriginal Author
oklouise