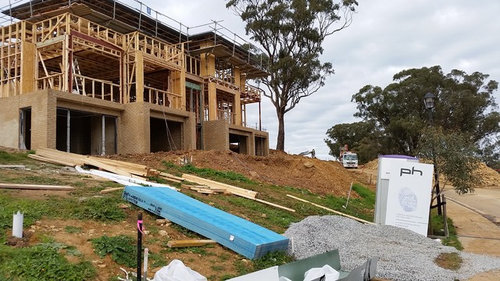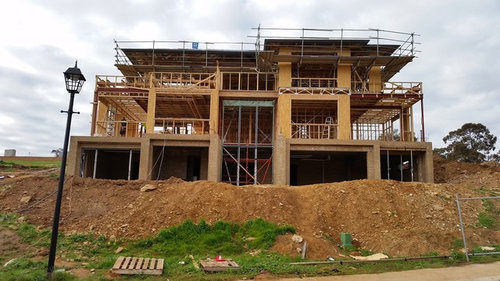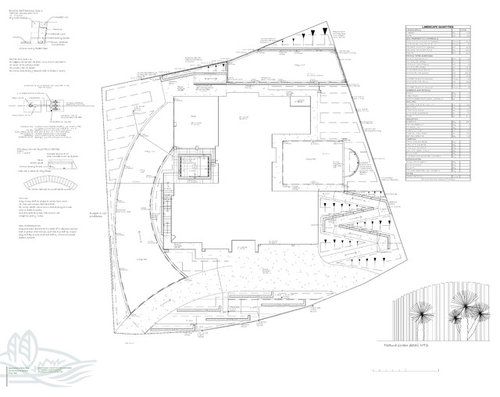Boosting Curb Appeal & Functionality - Garden Transformation
The primary objective for the design of this very large garden was to create a beautiful and functional garden with the largest flat recreation surfaces possible. Functionality was important to the client. Driveway access to the front door had to be complimented by easy egress from the property. The front garden had to include plants that were big enough that they would not be overwhelmed by the size of the home but be layed out in a way that allowed the home to still exert a strong presence.
The very steep front garden slope needed to be tamed but the client wanted to avoid the use of large and heavy looking retaining walls.
The rear garden slope also needed taming so that children could comfortably play and we needed to minimise the amount of soil that needed to be excavated to achieve that.
A reasonable budget was agreed upon for what was a large project but still care needed to be taken in the design to ensure that money was used as efficiently and as effectively as possible.
Plantings were to be predominantly but not exclusively Australian plants. They needed to be drought tolerant, hardy and colourful.
The garden needed to be low maintenance and use the minimum amount of water. (A very common request over the thirty years of my career).
With that in mind we set about designing the garden by first deciding which would be the functional areas and which would be the decoration. Once that was decided we then needed to consider access paths, ramps and stairs. Then we needed to decide on the use of walls or moderated slopes.
To make those decisions we needed to understand who would use the spaces, how they would be used and what would need to be taken into those spaces. From this discussion we understood that a mix of wheeled vehicles, wheel barrows and toys would need access to some parts of the garden. The garden would be used by some very young and some less able bodied people as well as other children and adults.
An outdoor dining area was needed which also had to have easy access to the garden and a play space so that children could be supervised. Storage was not included in this garden because it was accomodated inside the home.
It was decided to use a series of over lapping walls in the front garden. So, rather than retain a series of large flat spaces, the walls created a slowly meandering collection of slopes that reduced the potential for erosion, showed off the plants and connected the house to the street level without the need for balustrades or steps. All at much lower cost than a traditional retaining wall.
In the rear garden the slope was reduced to a level turfed area slightly above house floor level with a low retaining wall behind the turf. This avoided the need for an engineered wall (and council permission) and reduced the amount of excavation required to attain a level space. The turf was connected to house floor level with a gentle ramp to provide easy access for small children and others with difficulty climbing stairs.
To the east of the home we created an additional flat lawn space featuring a curved hardwood post wall with Grass Trees in front. A simple, dramatic and hardwaring feature that showed off an iconic plant against simple materials to stunning effect.
Finally, on the western side a sloping lawn that swept impressively down the hill and linked front to rear with a lovely garden bed to the boundary. ( and provided a fantastic roley poley hill for the kids)
The clients report that the garden is very easy to care for and they are still very excited about it.
Before:


Plan:

After:



Check out the entire project here!





Annabel Sullivan
julie herbert
Related Discussions
How do I improve the kerb appeal of this apartment block?
Q
How do I update and boost my street appeal?
Q
Boost of Curb Appeal - Before & After
Q
Help please. Need to dress up our exterior for more "street appeal"
Q
Yvonne K
robinfk
Aus Joinery Kitchens Pty Ltd