Need Critique & Criticism with design and layout
yarnos
9 years ago
last modified: 9 years ago
Featured Answer
Comments (47)
palaestra
9 years agohaephestus
9 years agoRelated Discussions
Require Criticism on home design
Comments (27)If you are after plans of architecturally designed homes, magazines may be your best bet (try libraries as you are unlikely to get most at the newsagent), however there are also a number of open homes and architecturally designed homes that are open to the public, including the Rose Seidler House. Also, if you are trying to get away from the kit-home look, take note of how the architects and designers use everyday material creatively in unexpected ways to achieve a highly polished look. As for your floor plans, further work is needed to the downstairs plan. I would seriously question whether you need two bathrooms downstairs. The bathroom for the guest room could be used by everyone (maybe consider setting it up as a three-way bathroom). You can remove the doors between the pantry and the butler's pantry, it is already hidden and just uses up space. As MB Design & Drafting has said, there is a lot of empty space on the downstairs plan and there is going to be an empty void around the meals area. Also of note, try to have continuity in your windows - that is, try to minimise the number of different sized windows and ensure they are standard sizes where possible (its cheaper and more cost effective to make 10 of one thing rather than 10 custom sizes); and try to ensure that the header and sills have a relationship. You have engaged an architect as you feel they are able to successfully design you ideal home. I would suggest giving the architect the ability to experiment and push your brief, otherwise you are doing yourself and them a disservice and you should have gone to a draftsperson how would have simply just drawn up your ideas as you stated them. You are on the right track, so don't give up! Often a design needs lots of discussion between the client and the architect before a great design can be achieved. Whilst it is wonderful that public forums such as this exist, ultimately the discussion needs to occur between yourselves and the architect as you are the ones who will be living there. Take time to listen to their ideas, and don't be afraid to question something you don't understand....See MoreConstructive criticism on floor plan!
Comments (19)Of course there are other aspects to consider, but orientation plays a very big part in the comfort of a home. The home I'm living in requires not heating or cooling at any time in the year. The living room has sun streaming through the windows this morning, & it's currently 21C inside. That's on a winter's morning! I'd be looking for a lot more than the bare minimum 5 stars! Why build a new house that only just meet an energy rating that will be unacceptable in only a few years. Many builders will orientate their builds poorly, & have to install expensive extras like double glazing just to reach the minimum standards, adding costs to the build. Reorienting the build costs nothing. Plus you'll save on heating & cooling costs. In the end, you'll be far better off financially, plus you'll be living in a far more comfortable house. You're lucky to have the north facing backyard, only 1 in 4 houses have it. Most blocks have quite narrow frontages, you've been blessed with a wide frontage & are extremely lucky to have that very wide backyard. Is be using it to my advantage & placing all the living areas to the north, along with the parents retreat, & the master of you can manage it. The other bedrooms, & bathrooms could occupy the south side (along with the media room, if you want it dark)....See MoreHelp required with plan for custom design home layout
Comments (38)It seems (the design/layout) of the building form is progressively getting bitsy and tight ( like in a typical volume build plan) in the main living/kitchen/dining/alfresco area rather than being elegantly resolved with the flexibility potential layout usually exemplified in a custom home .......what is going through my mind is what exactly is the function of the external space to the west which is not at all connected with the internal.....I'd be considering configuring the ground floor better to maximise/exploit the northern aspect...It would simplify the whole thing, be more efficient and less block-like with building chunks cut-out/doglegged just to suit a table or whatever..........It's like the requirements are being somewhat forced within a particular set building shape rather than designing it so it all flows more naturally/balanced and is more elegantly linked and maximises the available land/space/aspect...form (should!) follow(s) function.........may I also comment that perhaps some care/caution/discretion should be taken when uploading documents clearly associated with a particular designer on forums (for public critique/comment!) ;)...See MoreNeed help with kitchen design
Comments (37)K_jossie, there's some really helpful suggestions here. I can't add much in terms of design ideas, but in a small kitchen that serves a family it's vital to maximise storage, Have a look at some of the more novel ideas for extra storage. You can put drawers in kickboards for things like baking trays, serving trays, shallow casserole dishes, serving platters you don't use often, etc. Loads of space there that usually goes to waste! Another idea I saw that I thought brilliant was making walls into shallow storage. Where you have a blank wall that it isn't practical to place cabinets against, and you don't plan to put furniture against (such as along corridors or walkways), the lining can be removed between the studs and shelving inserted and sliding or hinged doors fitted. It provides shallow storage that is brilliant for things like canned and packet food, cups, glasses, and some of the utensils that we typically like to hang in the kitchen. I also saw this method used above a child's desk area, using the in-wall space for storage of art and craft supplies. I agree a slideout pantry is a fantastic idea. I had one in our last house and loved it. It provided loads of storage in a very small space. The other way to maximise storage is to use drawers extensively instead of cupboards. When designing my kitchen, I made a list of things I needed to store and designated their future home on my plan, working out both where they were most accessible when needed and also the optimum way to structure storage space to hold everything. It's amazing how much difference just varying drawer depths according to the height of items to be stored in them can make. Best of luck with your extension. I hope the result is pleasing....See MoreUndercover Architect
9 years agoyarnos
9 years agoUndercover Architect
9 years agolast modified: 9 years agohaephestus
9 years agohaephestus
9 years agopalaestra
9 years agoUndercover Architect
9 years agoarchimondo
9 years agocathix
9 years agoyarnos
9 years agopalaestra
9 years agoyarnos
9 years agoarchimondo
9 years agoarchimondo
9 years agosusan_66
9 years agoleslemay
9 years agoleslemay
9 years agoleslemay
9 years agoangelasusanm
9 years agolizeb
9 years agokooky_karen
9 years agoyarnos
9 years agolast modified: 9 years agojackjnr
8 years agoleslemay
8 years agojackjnr
8 years agoyarnos
8 years agoleslemay
8 years agoyarnos
8 years agoleslemay
8 years agoyarnos
8 years agoleslemay
8 years agoyarnos
8 years agoleslemay
8 years agoleslemay
8 years agoyarnos
8 years agolast modified: 8 years agoleslemay
8 years agoNatasha
8 years agoUndercover Architect
8 years agoyarnos
8 years agoUndercover Architect
8 years agoDaniel Roberts
7 years agoDaniel Roberts
7 years ago
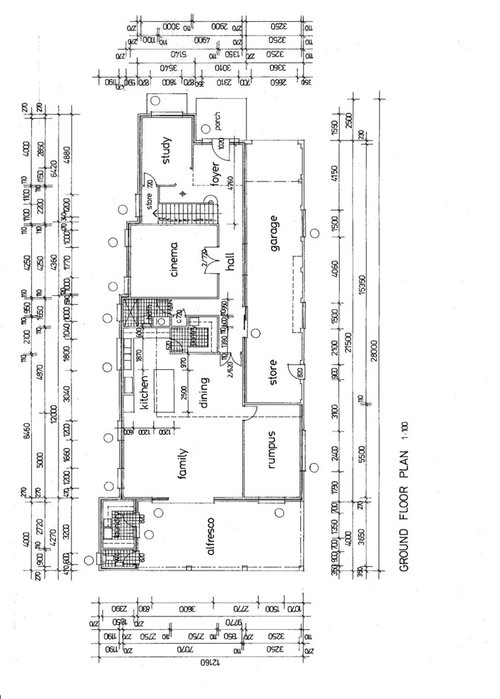


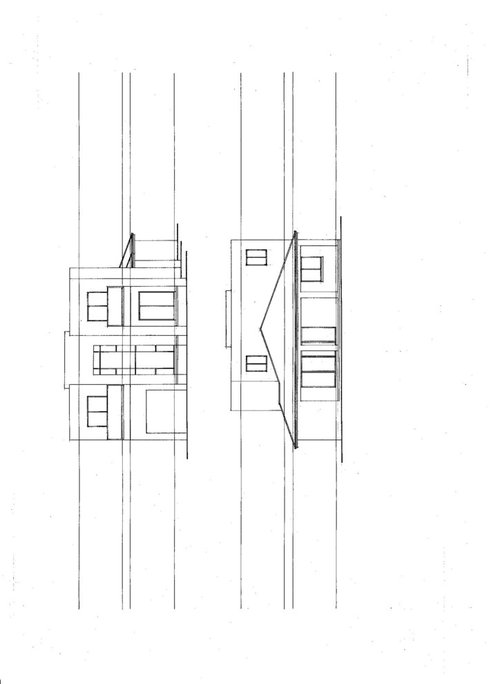
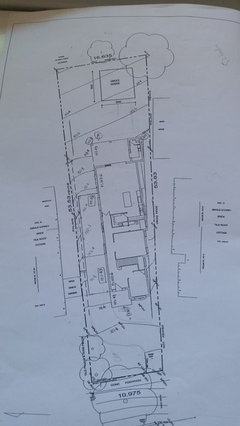
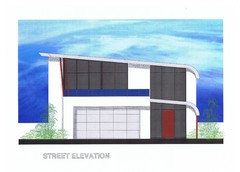
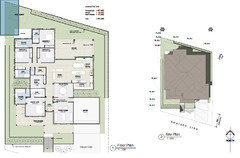
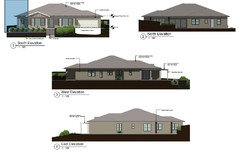


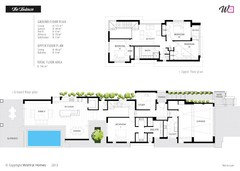





palaestra