What should I do with an ugly curved brick wall?
Leeny
4 years ago
last modified: 4 years ago
Featured Answer
Comments (71)
Leeny
4 years agoLeeny
4 years agoRelated Discussions
renovate ugly letter box wall...house red/orange brick, brown pavers
Comments (8)I don't think that it is so much the wall that is the problem but the plants hanging over the wall. They are leaning on the wall and look as though they may be destabilising the whole wall to the point that it may fall over. If you removed all of the top heavy plants on the inside and then had a simple hedge that is a bit higher than the wall itself so that you get a solid green above the wall, then this green would break up the monotony of the wall. Keeping the weeds away from the base of the wall would also help, tho this is not too bad. You could paint the lattice but once you do this you have ongoing maintenance. You could paint it a bright, bold marine blue or yellow based red/orange, but as stated, the maintenance is then ongoing. I would look at the structure of the wall to ensure that it is stable before doing anything. Alison...See MoreUgly brick wall around pool needs life.
Comments (15)Great choice with the Travertine, my joey just renovated her pool area with it and it looks amazing. I agree with Jenny Torrisi that glass in the archways would make a huge difference. Synthetic turf would be one idea for the courtyard, but it does have to be properly laid. Otherwise if you could extend the Travertine to that area, it would also look amazing. It would contrast well with the plants you have there, and you could add a cantilevered umbrella and couple of large shiny blue pots would add some colour and extra greenery. My big concern though is with those palm trees - quite frankly I find them useless, they provide very little shade, no greenery at ground level and the fonds drop off them indiscriminately and can cause serious injury if someone is in the wrong place when they drop. Lower growing plants in that area would make a huge difference. There used to be a market for established palm trees, not sure if it still applies. As far as the brickwork goes, dark coloured bricks absorb heat, which would make your pool area very hot and the solid walls would do nothing to allow breezes to circulate. I am really anti painting or rendering bricks as that means ongoing maintenance, but would the budget run to cladding the fence at least in a light coloured timber, I think it would give it a more modern look and appear cooler. There is definitely no room for plants, even in pots, but if you are artistic or know anyone who is, you could also attach a waterproof sheeting to one wall and paint a tropical style mural on it. https://www.google.com.au/search?q=tropical+external+wall+murals&tbm=isch&tbo=u&source=univ&sa=X&ved=0ahUKEwjns-ih0IHQAhVGjZQKHdBHAnkQsAQIQw&biw=1366&bih=638...See MoreWhat to do to make this brick wall look more appealing?
Comments (17)Something like silver birch trees don't take up too much room but will provide some height and interest. Personally I pick out natives, after asking local garden centres for those which are natural to my area. I've used black mondo grass across the front of my walls with purple fountain grass behind it. The fountain grass really takes the summer heat, doesn't need much water and self-seeds. It's grown slightly taller than me after a few years. I have, what I call a 'survival of the fittest' garden. Over the years, I've experimented with all sorts of plants. Eventually, only those that survive with little help, and almost no extraneous watering, get to stay. One of the key things I did when planting out my garden was to dig down into the soil and lay a mat of used, natural-blend carpet underlay (not the more synthetic types used these days). Just ask someone getting rid of their old carpet- it's easy to come across. Above the carpet underlay I added water crystals, then put the soil back on top. After the gardens have been established, I haven't need to get the hose out since. I do have lots of succulents around the place, some native plants and ornamental grasses. I hope this helps....See MoreHow do I make this ugly house look better?
Comments (15)First - fix the proportions. remove the square hedge and possibly second hedge in front of the window. The fence on the right should be moved back in line with edge of house as it is making things look out of proportion. Colours - You need more contrast - keep the bricks, paint the garage darker, maybe charcoal. The arch - The arch around the entry is a bit off putting - I think it is because it is blocking view of the door. Could it be removed? If not, might first idea is to add some malibu wood paneling near the door or make a little wooden entry deck in the malibu. Second idea is to grow some vines or greenery on it. and remove the three little scrubs. Or instead of vines add two big potted plants on each side of the arch to make it more welcoming. Hope that helps Best of luck...See MoreLeeny
4 years agosiriuskey
4 years agosiriuskey
4 years agolast modified: 4 years agoLeeny
4 years agoHung Nguyen
4 years agoWA Painters Pty Ltd
4 years agosiriuskey
4 years agojulie herbert
4 years agoWA Painters Pty Ltd
4 years agosiriuskey
4 years agoHung Nguyen
4 years agoTui P
4 years agoSouzette Lovell
4 years agolast modified: 4 years agoBilly Hoo Studio
4 years agolast modified: 4 years agoAlisa D
4 years agoAlison Noble
4 years agoAlisa D
4 years agoAlisa D
4 years agoAnne Monsour
4 years agoAlisa D
4 years agoThe Paper Tree
3 years ago


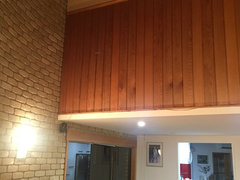

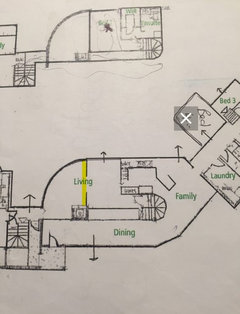
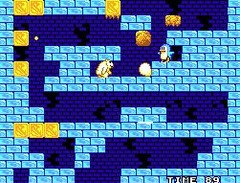

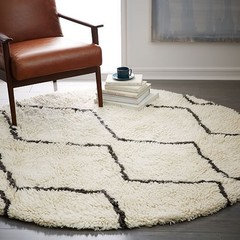

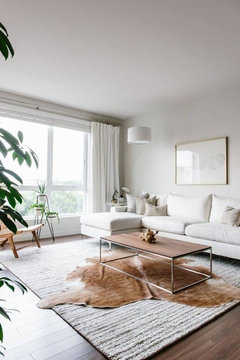
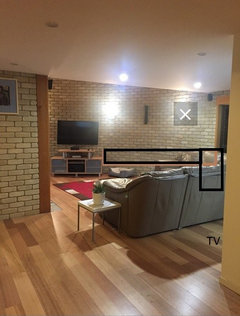

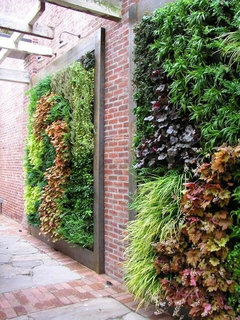
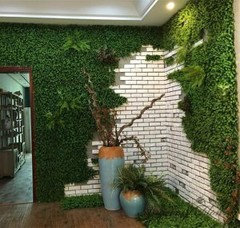
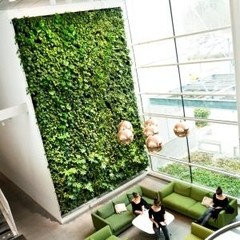

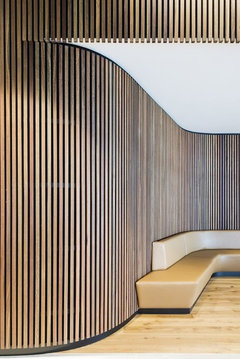


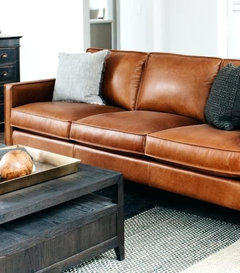



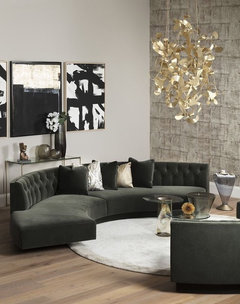
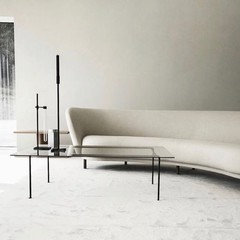
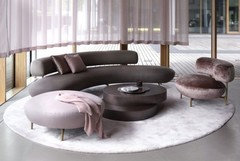
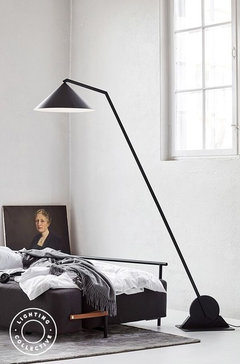
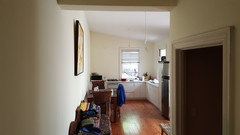
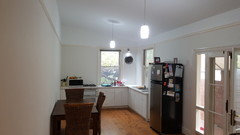
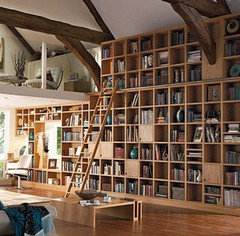




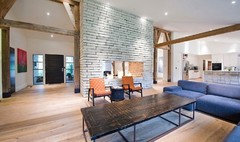
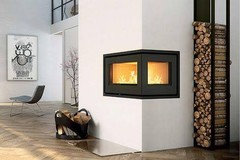
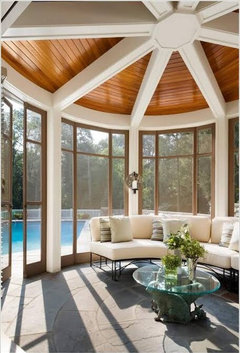







Dr Retro House Calls