Stickybeak: A Bit on the Side for a New Ensuite and Bedroom
A small addition in a side setback provides space for a new ensuite and an updated bedroom
Rebecca Gross
13 June 2019
Design writer and historian. I write about contemporary architecture and design, and I study cultural history through the lens of architecture, design and visual culture. I have a Masters in the History of Decorative Arts and Design from Parsons The New School for Design, New York. My latest book is called "Ornament is not a crime: Contemporary Interiors with a postmodern twist."
Design writer and historian. I write about contemporary architecture and design,... More
When one bathroom wasn’t enough for a growing Melbourne family with regular overseas guests, the homeowners engaged Drawing Room Architecture to add a second bathroom to their four-bedroom house. And even though the brief was to simply add a bathroom, Drawing Room Architecture saw the opportunity to change an existing bedroom… into a luxurious parents’ retreat. “We pulled off a really exciting transformation with a small budget and small space,” says Imogen Pullar at Drawing Room Architecture. “It shows you don’t need a lot to create a stylish room, you just need to know how to make the most of what you have.”
Extension at a Glance
Who lives here: A couple and their son, aged four
Location: Fairfield, Victoria
Size: The new extension is 21.5 square metres and houses a bedroom and ensuite
Architect: Drawing Room Architecture
The traditional double-fronted house has four bedrooms at the front and living spaces and a bathroom at the rear. “To avoid building further into the backyard, and keeping our options open for stage-two renovations of the living spaces, we considered where to borrow space for a bathroom,” says Pullar.
Who lives here: A couple and their son, aged four
Location: Fairfield, Victoria
Size: The new extension is 21.5 square metres and houses a bedroom and ensuite
Architect: Drawing Room Architecture
The traditional double-fronted house has four bedrooms at the front and living spaces and a bathroom at the rear. “To avoid building further into the backyard, and keeping our options open for stage-two renovations of the living spaces, we considered where to borrow space for a bathroom,” says Pullar.
Pullar and Drawing Room Architecture’s co-director, Nicola Dovey, used the 1.2-metre side setback at the front of the house to create a five-square-metre addition for the new ensuite.
Find an architect near you on Houzz, see their projects and read reviews of their work
Find an architect near you on Houzz, see their projects and read reviews of their work
The addition is set back from the front facade of the house and is highly insulated with double-glazed windows. Joinery along one wall of the bedroom extends into the ensuite, and floor-to-ceiling nib walls in the bathroom separate the vanity, toilet and shower, providing privacy for each function.
“Old houses are renowned for their lack of storage, so this project was all about maximising storage,” says Pullar.
Pullar and Dovey designed built-in wardrobes to provide additional storage without making the room feel any smaller. “By locating ’robes either side of the fireplace, we made use of otherwise unusable space, and they frame the existing fireplace nicely,” Pullar says. The wardrobes stretch into the ensuite, creating a sense of openness and seamlessness between the two spaces.
Finger pulls on drawers and shelves eliminate the need for protruding handles or knobs in a tight space and create a graphic shadow-line, offering a clean, modern and streamlined look.
Existing Baltic-pine timber floors; white laminate wardrobes with American oak veneer shelving
Pullar and Dovey designed built-in wardrobes to provide additional storage without making the room feel any smaller. “By locating ’robes either side of the fireplace, we made use of otherwise unusable space, and they frame the existing fireplace nicely,” Pullar says. The wardrobes stretch into the ensuite, creating a sense of openness and seamlessness between the two spaces.
Finger pulls on drawers and shelves eliminate the need for protruding handles or knobs in a tight space and create a graphic shadow-line, offering a clean, modern and streamlined look.
Existing Baltic-pine timber floors; white laminate wardrobes with American oak veneer shelving
Built-in shelving and wall lights eliminate the need for additional furniture. Timber shelves provide display opportunities for decorative objects, books and plants, and sit in the recessed gap between the bedroom’s original exterior wall and the new ensuite wall.
The lower section of the new wall has an upholstered bedhead and a narrow timber shelf above, which is repeated above the bathroom vanity.
Wall Lights: About Space Lighting; bedhead upholstered with Kvadrat Steelcut Trio 3: Inform Upholstery and Design
The lower section of the new wall has an upholstered bedhead and a narrow timber shelf above, which is repeated above the bathroom vanity.
Wall Lights: About Space Lighting; bedhead upholstered with Kvadrat Steelcut Trio 3: Inform Upholstery and Design
The large opening between the bedroom and ensuite has a wall of wardrobes that tie the spaces together. These contemporary built-ins complement the traditional cornices, skirting, architraves and fireplace in the bedroom.
The ensuite is configured with the shower, vanity and toilet along the exterior wall. Each zone is separated by a tiled nib wall to provide a degree of privacy.
“Essentially, up to three people can be using the bathroom simultaneously, which is often required for families with small children,” says Imogen.
Towels: Købn
Towels: Købn
The materials palette is simple and robust. A timber vanity and shelving provide warmth and grain against the white handmade ceramic wall tiles and porcelain floor tiles, which evoke the look of slate. The finger-pull handle detail in the wardrobes is continued in the ensuite vanity.
American oak solid timber vanity benchtop; American oak veneer on vanity doors; Opal White handmade ceramic wall tiles (300 x 75 millimetres) and Waterfall Grey Flow floor tiles (300 x 600 millimetres): Signorino Tile Gallery; Sussex Scala tapware and AXA Sheer Square Vessel Basin: Reece
American oak solid timber vanity benchtop; American oak veneer on vanity doors; Opal White handmade ceramic wall tiles (300 x 75 millimetres) and Waterfall Grey Flow floor tiles (300 x 600 millimetres): Signorino Tile Gallery; Sussex Scala tapware and AXA Sheer Square Vessel Basin: Reece
A long thin skylight extending the length of the ceiling improves natural light and enhances the sense of space in the ensuite.
“The residents enjoy diffused natural light throughout the day, eliminating the need for artificial light,” says Pullar. “It also washes into the bedroom, providing much-needed natural daylight to the south-facing bedroom.”
Wall lights: Artemide
“The residents enjoy diffused natural light throughout the day, eliminating the need for artificial light,” says Pullar. “It also washes into the bedroom, providing much-needed natural daylight to the south-facing bedroom.”
Wall lights: Artemide
A tall recessed mirrored cabinet opposite the vanity provides additional storage, and the mirrored door can be angled for a reverse reflection.
Your turn
Do you love this clever bedroom and ensuite design as much as we do? Tell us your favourite features in the Comments below, like this story, save the images and join the conversation.
More
Craving more clever design? Don’t miss last week’s Houzz Tour: Sensitive Additions Make an Art Deco House Sing
Your turn
Do you love this clever bedroom and ensuite design as much as we do? Tell us your favourite features in the Comments below, like this story, save the images and join the conversation.
More
Craving more clever design? Don’t miss last week’s Houzz Tour: Sensitive Additions Make an Art Deco House Sing
Related Stories
Stickybeak Of The Week
Stickybeak: How an Interior Designer Gave an Apartment 'Soul'
Matt black and crisp white surfaces are layered with texture and greenery to give this apartment heart and soul
Full Story
Contemporary Homes
Stickybeak: A Controversial Welcome for a Contemporary Home
Meet the brave new home that breaks the rules, and read the story of how the design came to fruition
Full Story
Houzz Tours
Stickybeak of the Week: Creative Rethink Welcomes a Family Home
Bespoke storage and a floor plan rejig created just the house this family needed when they swapped New York for Sydney
Full Story
Sustainable Homes
Stickybeak: A Designer's Sustainable Home for the Future
Energy efficiency and locally produced materials make a statement in this designer's family home
Full Story
Stickybeak Of The Week
Stickybeak of the Week: A Florist's Home Gets a Resort Makeover
A contemporary extension and pool-side pavilion give this Federation bungalow a holiday vibe year-round
Full Story
Storage
Stickybeak of the Week: A Small Apartment With Big Storage
Dual-purpose furniture was the key to making this compact living space a success for its busy professional owner
Full Story
Stickybeak Of The Week
Stickybeak of the Week: A Living Space Thought Out Inside the Box
Jules and Mick Moloney have thought outside the box to create their family living space, contained inside a box
Full Story
Stickybeak Of The Week
Stickybeak of the Week: A Tender Update for a Blended Family Home
Merging styles and possessions is not always an easy feat, though this family house embraces both with a fresh new look
Full Story
Architecture
Stickybeak of the Week: Connected Pavilions Create a Dynamic Home
A series of unique living pavilions are connected around a courtyard for a versatile layout that's intimate yet open
Full Story

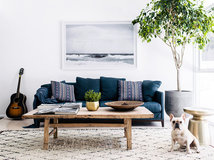


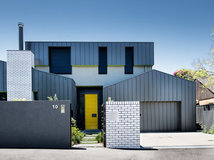
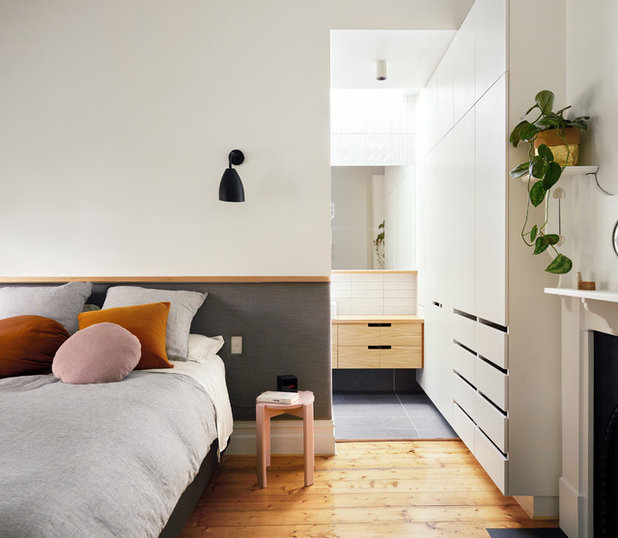
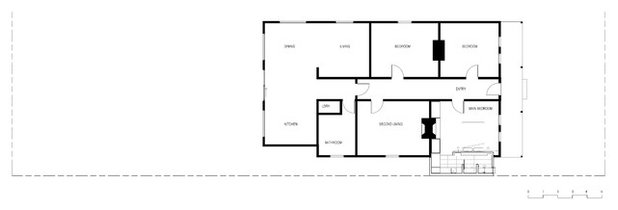
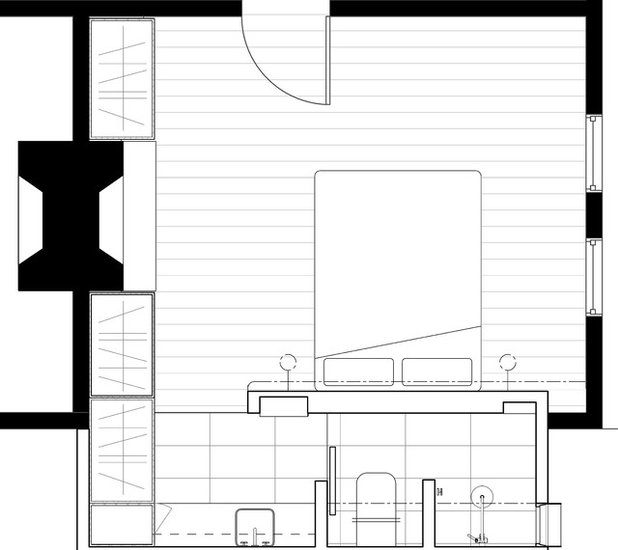
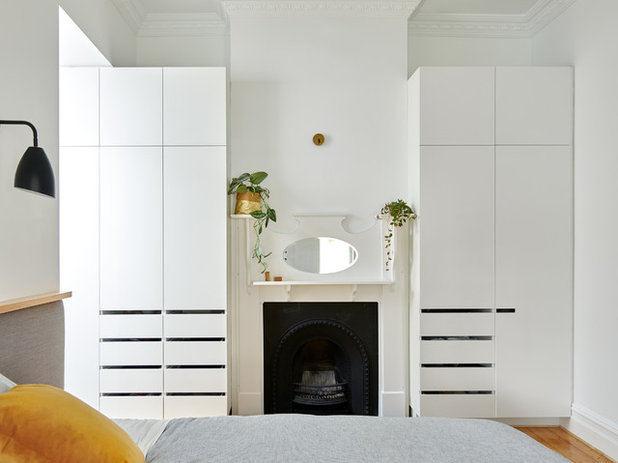
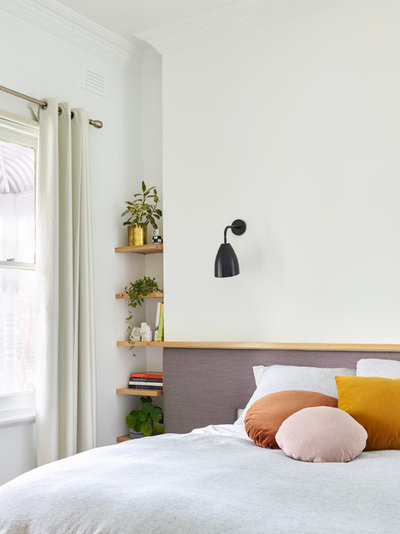
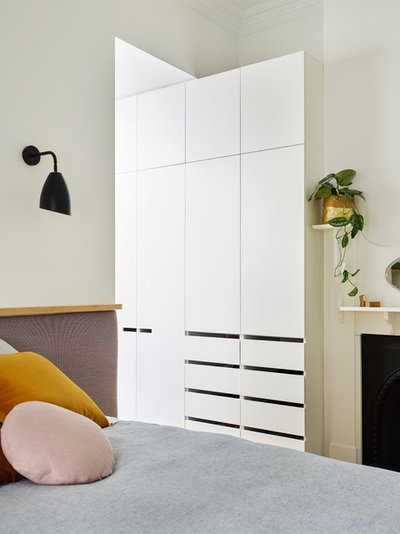
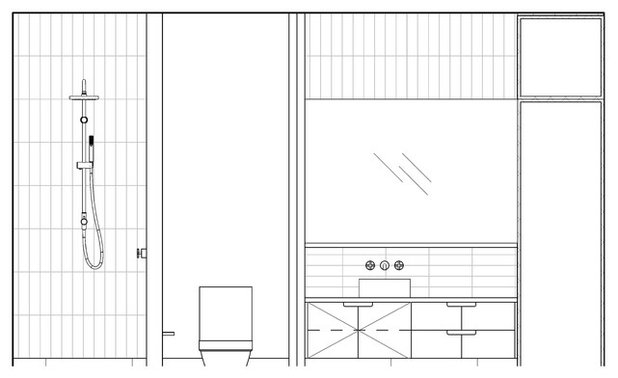
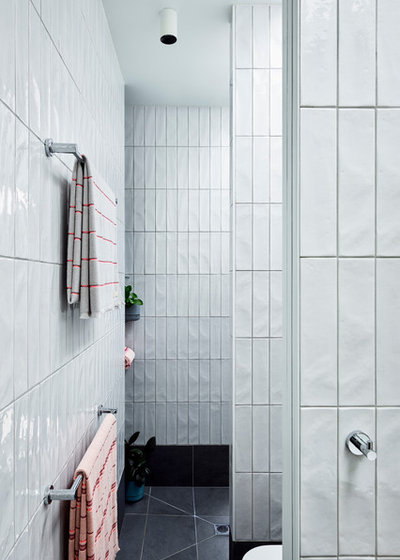
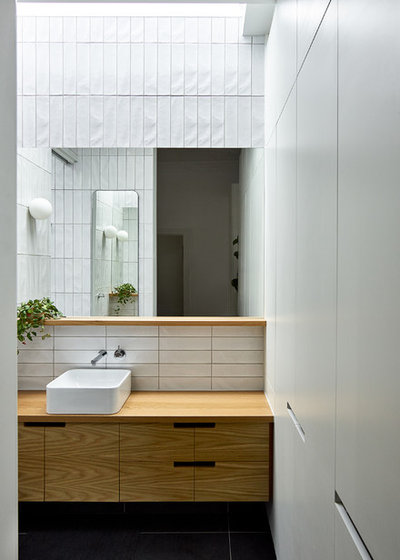
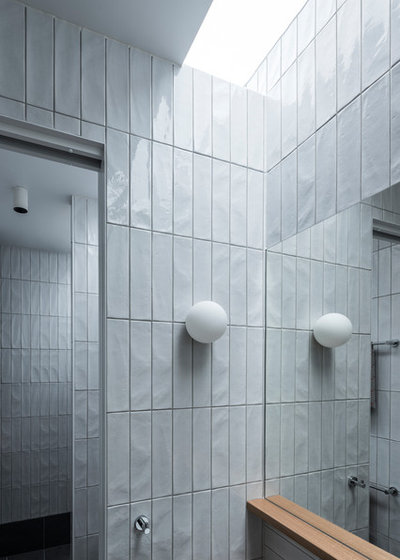
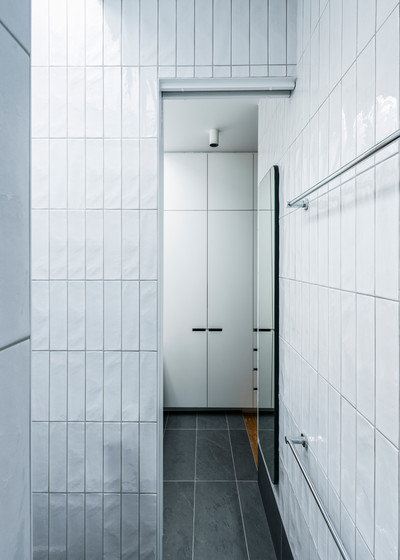
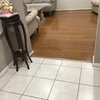
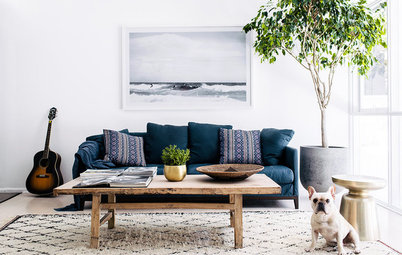
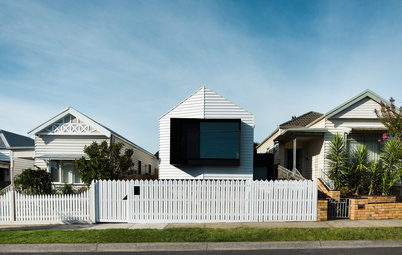
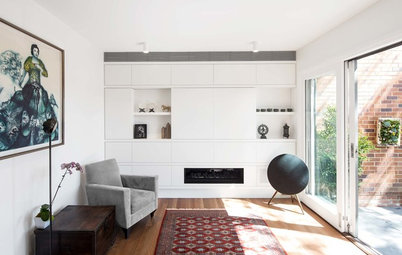
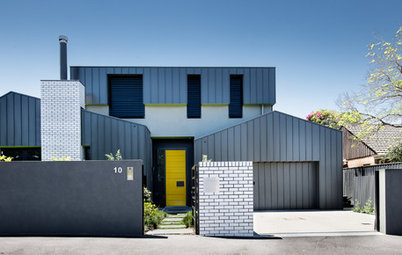
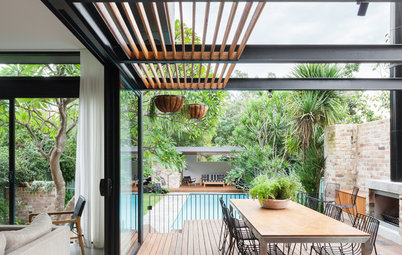
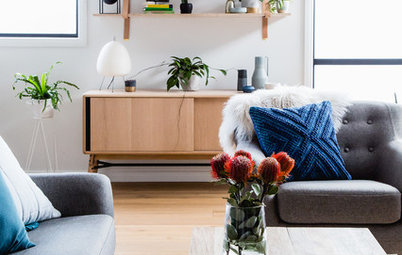
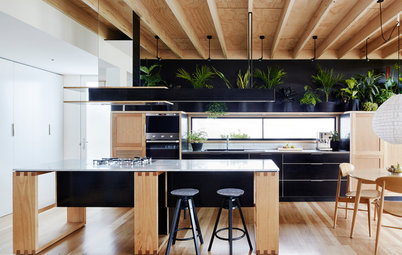
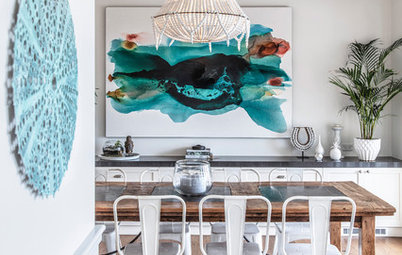
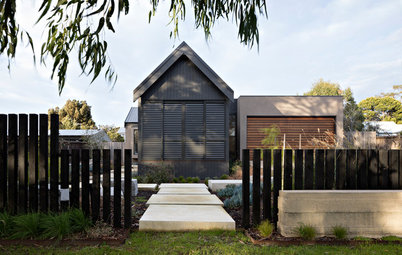
I'm looking at a similar extension however would prefer a door to separate the master and ensuite, especially useful for privacy and reduced heating costs.
Love the wall tiles and the way they were laid. My favourite layout for a bathroom. Interesting that they were able to get permission to build in the set back
For those curious:
Project cost $50-75K, according to the architect's website :)
I don't personally like the nib walls - feels too closed in for me. But it's a great design and use of space otherwise. I really like the transition from bedroom to ensuite with the robes continued through both spaces.