A Poky and Uninspiring ’90s Brick House Grows Up
A sleek facade, an improved layout and a second storey turned this ’90s ugly duckling into a spacious, modern stunner
Georgia Madden
7 November 2019
In this Q&A series, we turn the spotlight on one thought-provoking renovation or extension each week. Here, Alishia Minett-Johnson, principal architect at Minett Studio Architecture and Design, reveals how she extended and revamped a bland ’90s brick house in Victoria with three small bedrooms and two bathrooms. Now, it is a spacious, contemporary family home with four bedrooms and three bathrooms.
Images by Alessandro Cerutti
Answers by architect Alishia Minett-Johnson, Minett Studio Architecture and Design
Who lives here: A couple with two children
Location: Sandringham, Victoria
Original size: 175 square metres
Size after works: 246 square metres
Architect and interior designer: Alishia Minett-Johnson at Minett Studio Architecture and Design (who oversaw the interior design)
Builder: Bray Constructions
Structural engineer: 4site Engineers
Answers by architect Alishia Minett-Johnson, Minett Studio Architecture and Design
Who lives here: A couple with two children
Location: Sandringham, Victoria
Original size: 175 square metres
Size after works: 246 square metres
Architect and interior designer: Alishia Minett-Johnson at Minett Studio Architecture and Design (who oversaw the interior design)
Builder: Bray Constructions
Structural engineer: 4site Engineers
The home’s original facade
Gained
Gained
- A larger and better layout for the home, which didn’t require us touching the original shell of the house.
- A new and improved layout for the ground floor that opened up the spaces and created better flow.
- A new powder room.
- A new study.
- Reconfiguration of the master suite, including a reworked ensuite and walk-in wardrobe.
- A new first-floor addition housing two children’s bedrooms (bringing the number of bedrooms to four), a shared bathroom and a playroom/children’s retreat.
- Improved storage throughout.
- More natural light.
The floor plan before works
What was the house like originally?
A 1990s orange-brick, single-storey home with three bedrooms and two bathrooms. The house was well maintained, but the rooms were small and dated.
Keen to extend? Find a local architect on Houzz who can help you turn your vision into a reality
What was the house like originally?
A 1990s orange-brick, single-storey home with three bedrooms and two bathrooms. The house was well maintained, but the rooms were small and dated.
Keen to extend? Find a local architect on Houzz who can help you turn your vision into a reality
The new ground-floor plan
What wasn’t working for the owners about the house?
The floor plan was dated and the rooms were small. The client’s children were growing up and needed more room, and the family required more space in general.
The bathroom and kitchen were tired and needed a refresh, and elements such as the carpet needed replacing.
But the clients loved the location, block size and solid construction of the home. Investing in good design and reinvigorating the home for the next chapter of their lives was a smart and prudent decision.
What wasn’t working for the owners about the house?
The floor plan was dated and the rooms were small. The client’s children were growing up and needed more room, and the family required more space in general.
The bathroom and kitchen were tired and needed a refresh, and elements such as the carpet needed replacing.
But the clients loved the location, block size and solid construction of the home. Investing in good design and reinvigorating the home for the next chapter of their lives was a smart and prudent decision.
The new first-floor plan
What were the client’s must-haves?
What were the client’s must-haves?
- Separate zones for the parents’ master suite and the children’s retreat.
- An entertainer’s kitchen connecting to open-plan living and dining areas.
- An improved master bedroom with a walk-in wardrobe and a walk-in shower.
- A separate study so they didn’t need to set up the computer on the dining table and have paperwork spread across it.
- A children’s retreat that could double as a guest bedroom when the grandparents come to stay.
The original kitchen
What problems or limitations did this project address?
As it’s on a corner site, we required greater setbacks than standard ResCode guidelines. There was also a caveat on the block as it was one of two house developments in a subdivision.
Working hand-in-glove with council meant we could achieve a planning permit without any objections or having to go to Victorian Civil and Administrative Tribunal. It was a smooth process, handled with open communication and a collaborative mindset with the client, council and neighbours.
What problems or limitations did this project address?
As it’s on a corner site, we required greater setbacks than standard ResCode guidelines. There was also a caveat on the block as it was one of two house developments in a subdivision.
Working hand-in-glove with council meant we could achieve a planning permit without any objections or having to go to Victorian Civil and Administrative Tribunal. It was a smooth process, handled with open communication and a collaborative mindset with the client, council and neighbours.
The new kitchen
How does the new work address these limitations?
We designed around the issues and maximised the building envelope to create a well-crafted and designed home that utilised every millimetre of its interior space. There are so many large homes with wasted circulation space in Australia. Here, we’ve utilised the entire home and also maximised storage in order to create a light, airy and well-functioning family home.
How does the new work address these limitations?
We designed around the issues and maximised the building envelope to create a well-crafted and designed home that utilised every millimetre of its interior space. There are so many large homes with wasted circulation space in Australia. Here, we’ve utilised the entire home and also maximised storage in order to create a light, airy and well-functioning family home.
What was the budget?
Between $350,000 and 400,000.
Where did most of it go?
The new upper level cost approximately $250,000 and the remainder of the budget went towards the ground-floor works, the interior joinery, and updating the garage and facade.
Between $350,000 and 400,000.
Where did most of it go?
The new upper level cost approximately $250,000 and the remainder of the budget went towards the ground-floor works, the interior joinery, and updating the garage and facade.
Tell us about the built-in cupboard under the stairs
The storage cupboard under the stairs, which is finished in Laminex Sublime Teak, makes for a stunning visual feature. It’s also practical; it contains a cloak cupboard for the parents and a separate cupboard for each child with power points for chargers and shelves to tuck school paraphernalia away.
The storage cupboard under the stairs, which is finished in Laminex Sublime Teak, makes for a stunning visual feature. It’s also practical; it contains a cloak cupboard for the parents and a separate cupboard for each child with power points for chargers and shelves to tuck school paraphernalia away.
How do old and new sit together?
You can still see glimpses of the old house but it has been refreshed and given a new lease on life.
We were careful with how we tied the new and old elements of the facade together. We sought to create a balanced look that was contemporary but harmonised with the rear of the house, which remained in its original state.
We increased the height of the chimney and gave it a weathered render finish. We retained the original bricks and the window frames, which we painted black.
You can still see glimpses of the old house but it has been refreshed and given a new lease on life.
We were careful with how we tied the new and old elements of the facade together. We sought to create a balanced look that was contemporary but harmonised with the rear of the house, which remained in its original state.
We increased the height of the chimney and gave it a weathered render finish. We retained the original bricks and the window frames, which we painted black.
The new dining room
Why does the house work so well now?
The layout is terrific. The zoning works incredibly well and the extra storage means everything has a place and the house doesn’t feel cluttered.
The kitchen is now the hub of the home and the inclusion of the stools on the extra-wide island bench means the children can do their homework and talk to their parents while the adults are cooking dinner.
Having a separate dining area anchors meal times and allows for meaningful engagement within the family.
Why does the house work so well now?
The layout is terrific. The zoning works incredibly well and the extra storage means everything has a place and the house doesn’t feel cluttered.
The kitchen is now the hub of the home and the inclusion of the stools on the extra-wide island bench means the children can do their homework and talk to their parents while the adults are cooking dinner.
Having a separate dining area anchors meal times and allows for meaningful engagement within the family.
The original family bathroom
The home is about connection, relationships and sanctuary. Every occupant has their own space and the family also has places they can share.
The transformation allows for years of comfortable family living within a timeless, contemporary home.
This house was shortlisted for the 2018 Bayside Built Environment Awards (an annual awards program hosted by Bayside City Council, Victoria) for Best Renovation/Extension.
The home is about connection, relationships and sanctuary. Every occupant has their own space and the family also has places they can share.
The transformation allows for years of comfortable family living within a timeless, contemporary home.
This house was shortlisted for the 2018 Bayside Built Environment Awards (an annual awards program hosted by Bayside City Council, Victoria) for Best Renovation/Extension.
The family bathroom on the new upper level
Key features
Key features
- A complete transformation within a fairly modest budget.
- A complete transformation of every interior space, an upgrade to all wet areas and all-new joinery.
- The client loved the location and didn’t want to move house. Now they get their dream home without having to sell up and move.
Mixed-media artwork in the new playroom/children’s retreat: ‘Ripe Rhubarb I’ by Laelie Berzon
Tell us about the colour palette
We selected rich luxurious colours and textures to complement the natural materials and palette of the interiors. The house is timeless and robust in order to cope with the demands of a young family and provides a solid foundation to switch up the look with soft furnishings.
Tell us about the colour palette
We selected rich luxurious colours and textures to complement the natural materials and palette of the interiors. The house is timeless and robust in order to cope with the demands of a young family and provides a solid foundation to switch up the look with soft furnishings.
What was your thinking behind the super-size kitchen island?
The owners wanted an entertainer’s kitchen with a bit of wow factor as it was the focal point and hub of the home. The island bench was designed to be a central space where they could lay out platters and cocktails when they’re entertaining.
The Miele wine fridge was included to give the client somewhere to store chilled champagne so the main fridge could be kept free for food.
The owners wanted an entertainer’s kitchen with a bit of wow factor as it was the focal point and hub of the home. The island bench was designed to be a central space where they could lay out platters and cocktails when they’re entertaining.
The Miele wine fridge was included to give the client somewhere to store chilled champagne so the main fridge could be kept free for food.
The new living room
Interior materials palette
Interior materials palette
- Suburban Flooring Co Marceknzo engineered-oak floorboards in Treviso.
- Two-pack polyurethane kitchen joinery in Dulux Whisper White.
- Essastone in Caolino on kitchen benchtops.
- Neolith Classtone in Calacatta Gold to splashback.
- Under-stair cupboard finished in Laminex Sublime Teak.
- Victoria Carpets plush carpet in Charcoal to bedrooms.
- Academy Tiles Terrazzo porcelain tiles to bathroom floors.
- Beaumont Tiles herringbone tiles to first-floor bathroom walls.
- Laminex Parchment Spark to study benchtop.
- Laminex Sublime Teak to study desk accents.
The new living room
Paint colours
Paint colours
- Dulux Monument to the exterior.
- Dulux Whisper White to walls and Dulux Whisper White quarter strength to ceilings.
Mixed-media artwork in the new dining room: ‘Full of Love’ by Kirsten Jackson
Fixtures
Fixtures
- Popper Tilt lights in Black above the dining table.
- Rogerseller fittings in the bathroom.
- ACS Designer Bathrooms bathtub.
- Miele appliances.
The new study
Your turn
Which ideas here impress you the most? Tell us in the Comments, like this story, save the images and join the conversation.
More
Want to see more incredible renovations? Don’t miss last week’s Rewriting History: A Victorian Terrace Gets a New Lease on Life
Which ideas here impress you the most? Tell us in the Comments, like this story, save the images and join the conversation.
More
Want to see more incredible renovations? Don’t miss last week’s Rewriting History: A Victorian Terrace Gets a New Lease on Life
Related Stories
Popular Houzz Series
A Dated Country Home in a Kiwifruit Orchard Made Modern
When their grown-up sons moved out, these NZ homeowners gave their much-loved country home a chic, modern makeover
Full Story
Renovating
An Inspired Solution for a Dark & Disjointed Californian Bungalow
See how an architect opened up a light-starved, closed-in Melbourne home, and connected it with the neighbouring park
Full Story
Popular Houzz Series
Before & After: A Leaky, Falling-Down Victorian Terrace Reborn
See how a small Melbourne terrace, untouched for over 100 years, was remade into a functional home for a modern family
Full Story
Before & After
Before & After: From 'White Box' to Luxe, Layered Apartment
Quiet luxury was the goal for the redesign of this Sydney waterfront apartment – see how the designer achieved it
Full Story
Popular Houzz Series
A Sweet Balmain Cottage Sure to Capture Your Heart
With an extension underway, this cottage was ready for a new decorative scheme that would bring old and new together
Full Story
Before & After
Before & After: A Cheap & Cheerful Makeover of a 1980s Caravan
Armed with an AU$1500 budget, a Melbourne couple rolled up their sleeves and transformed a caravan in just three months
Full Story
Projects Born on Houzz
Before & After: A Light-Drenched Home in the Heart of Coogee
This breezy family home in one of Sydney's beachside suburbs is the essence of relaxed Australian coastal style
Full Story
Interior Design
A Grand Federation Home Comes of Age for a Busy Young Family
See how a revamped layout, custom joinery and luxe touches transformed a dated heritage home in Sydney
Full Story
Architecture
From Tired 100-Year-Old Beach Cottage to Lush, Private Oasis
Encircled by beautiful gardens, this renovated weatherboard cottage in Sydney is all about indoor-outdoor connection
Full Story
Bathroom Renovations
Before & After: A Clunky & Dated Victorian Terrace Reborn
Rising damp, sagging floors and a dysfunctional layout were just some of the challenges this tired terrace offered up
Full Story

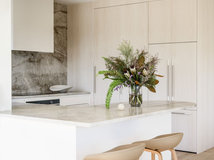


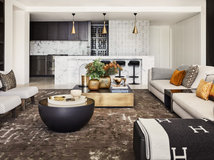
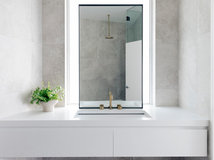
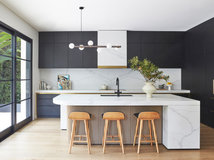
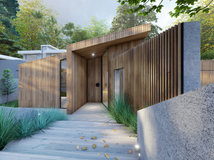
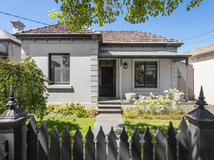

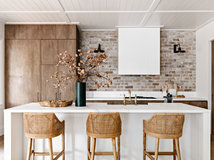
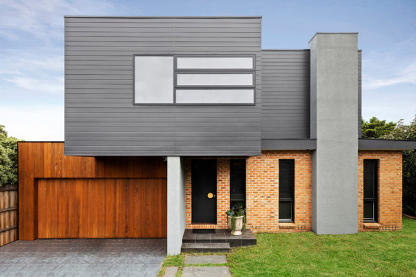

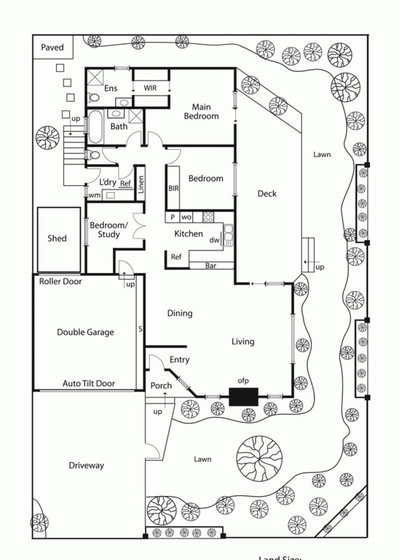
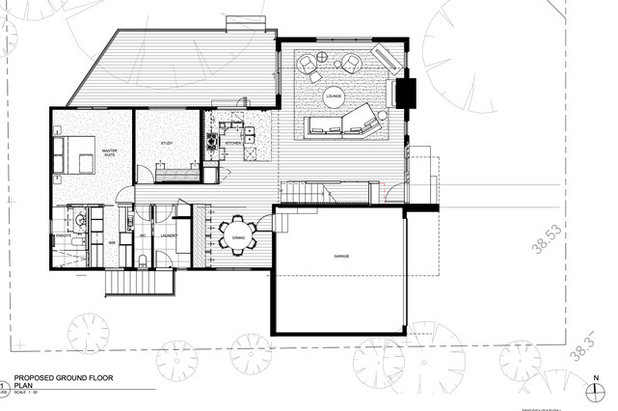
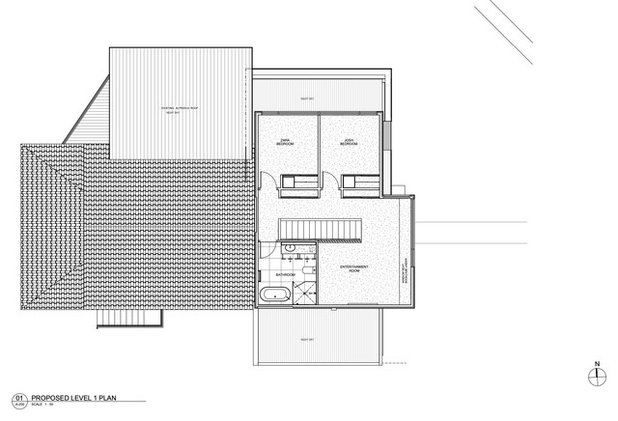
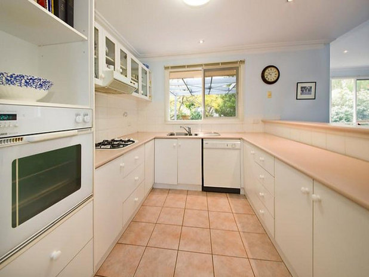
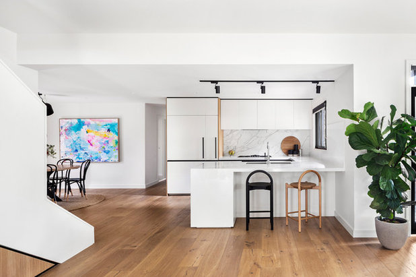
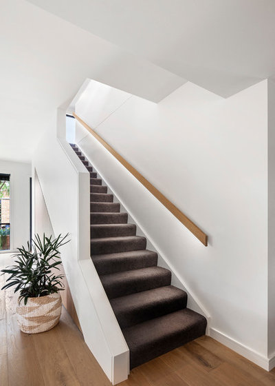
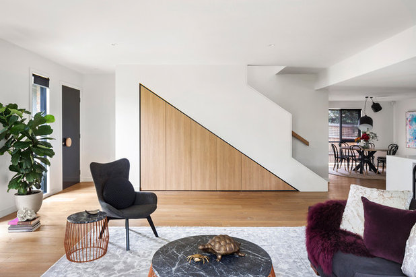
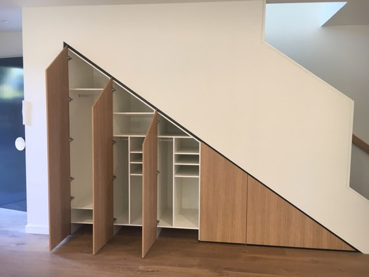
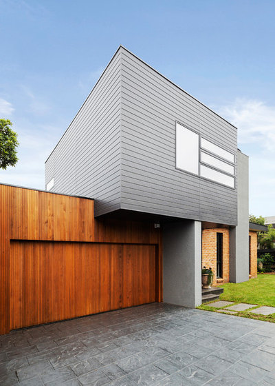
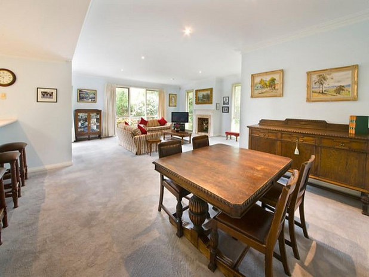
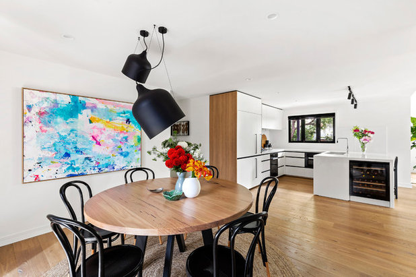
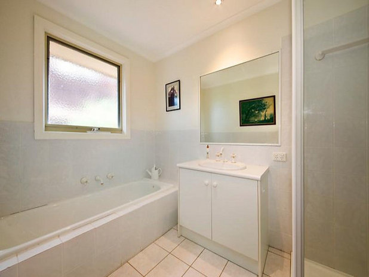
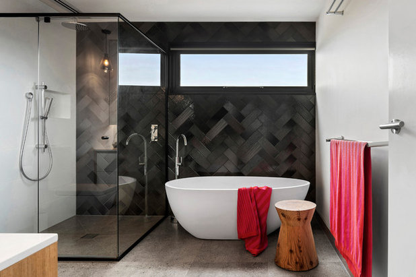
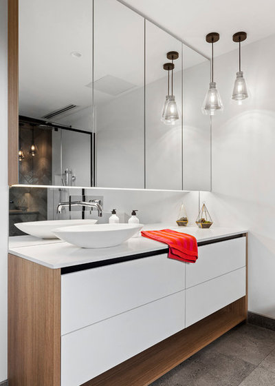
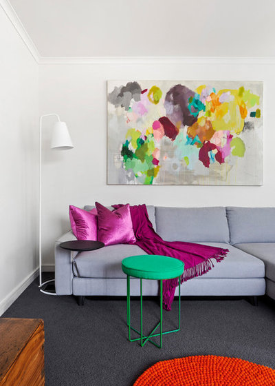
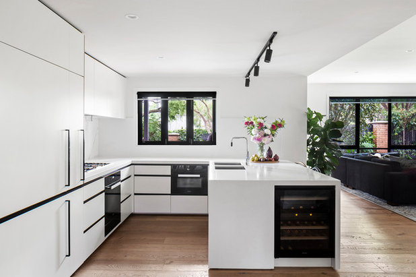
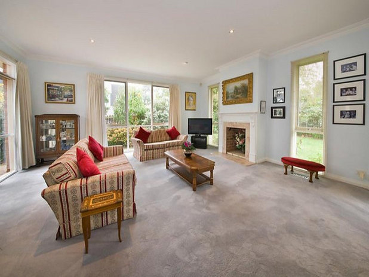
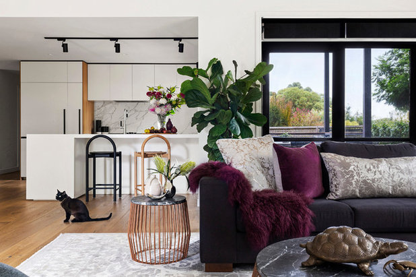
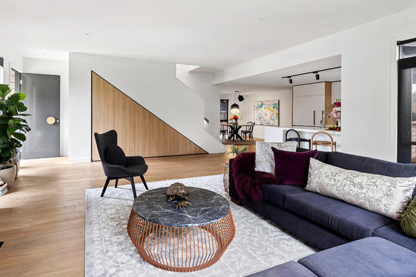
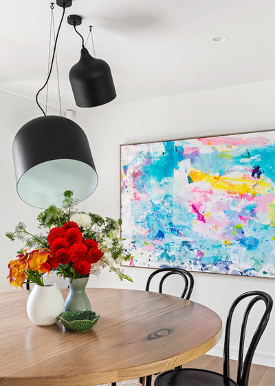
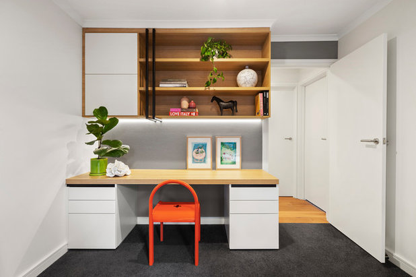
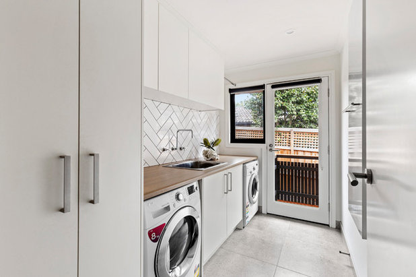
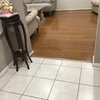
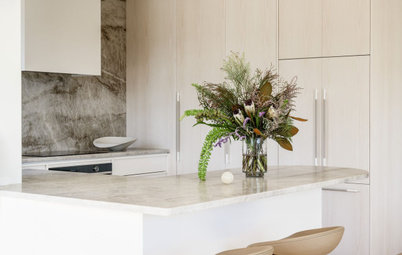
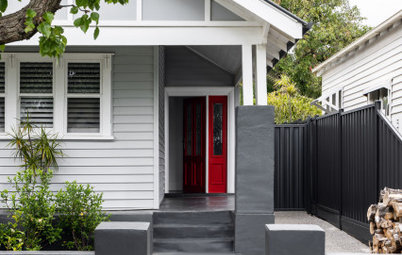
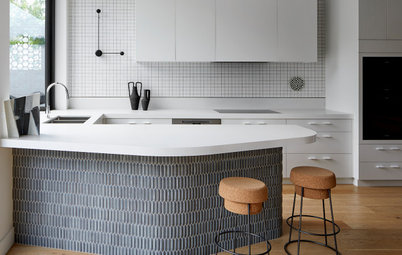
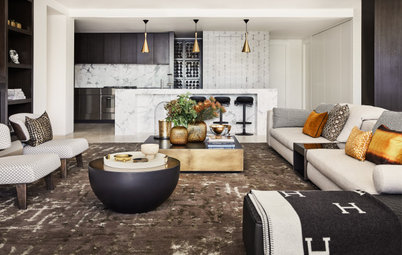
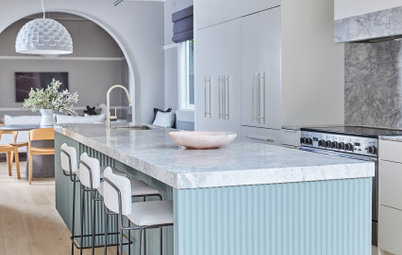
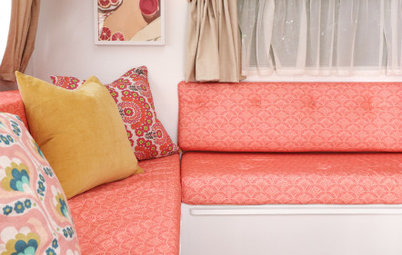
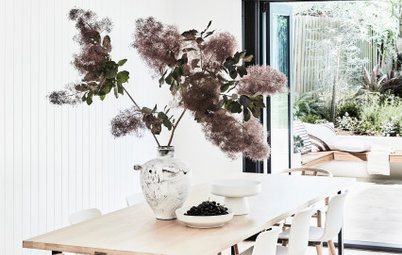
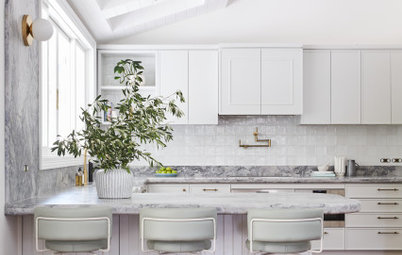
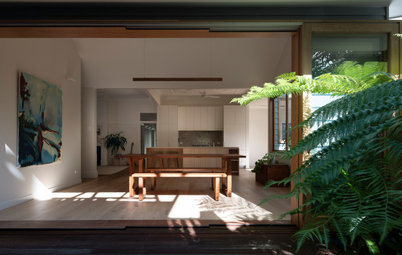
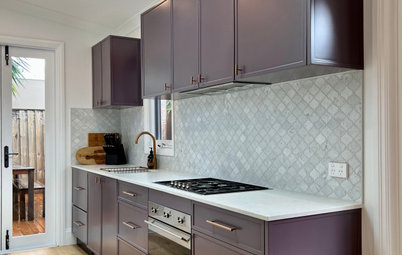
Wow - what a beautiful project. A great example of future-proofing the home to allow the family to stay put.
jodie77 The study is custom, we have filing cabinets and the NAS and security technology is concealed in the overheads as well as LED lighting for task lighting. If you wanted a standing desk or a drawing table then this would be designed for you. That's the wonderful thing about custom design, you can craft exactly the kind of space that you require. When we design workspaces we really drill down to what kind of work will be done and what computer will be used. For this home, it was a work laptop that would be transported to and from work rather than a tower with separate screens. They have an ergonomic desk chair but this was replaced for this photographs with the Halo red chair. As with most styled spaces for photographs its is a perfect representation of the space rather than the papers over the table and the comfy but slightly unattractive chair. The table is at the correct height and all the cables are concealed in a cable tray under the desk. What would your ideal workspace look like?
Thanks for sharing
Did you repaint the window frames or replace them